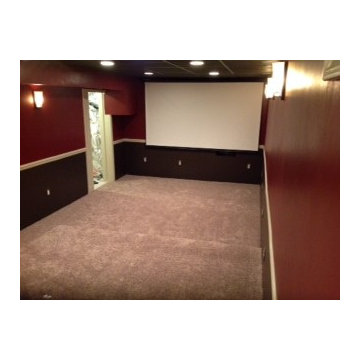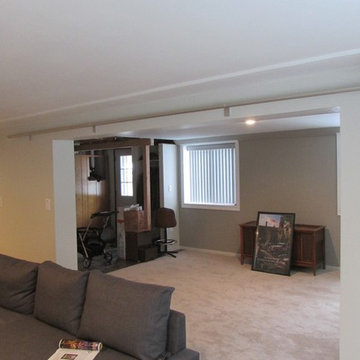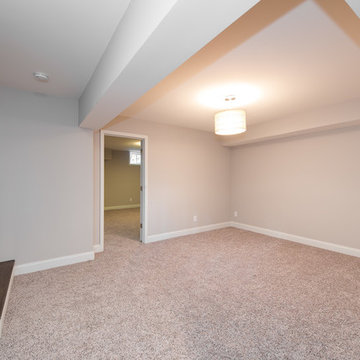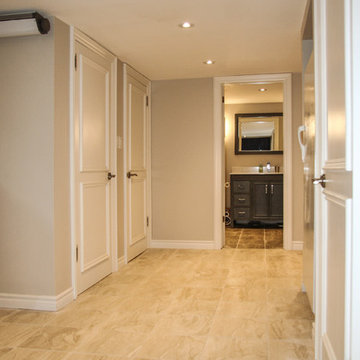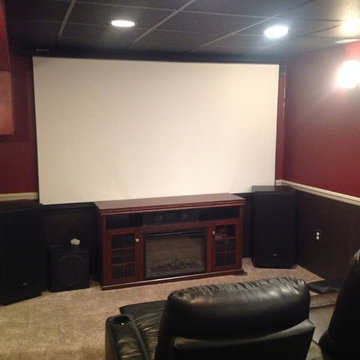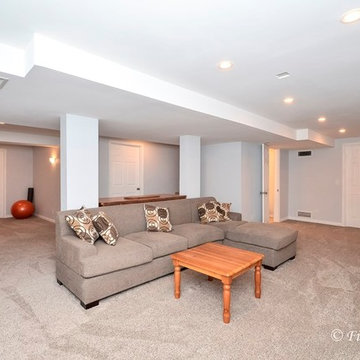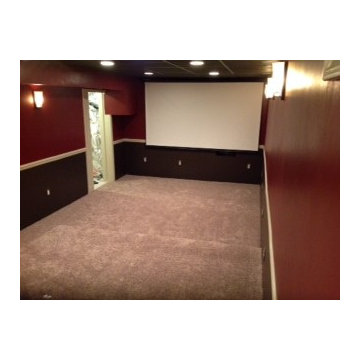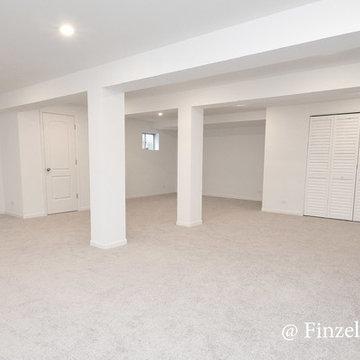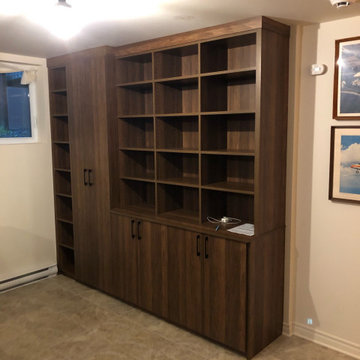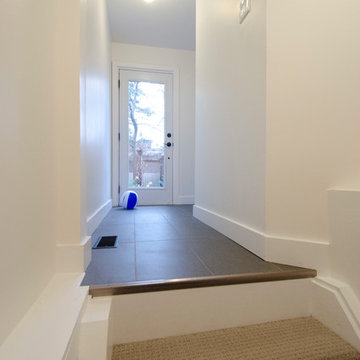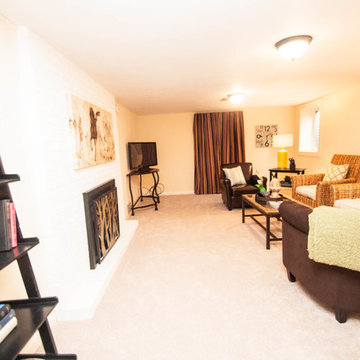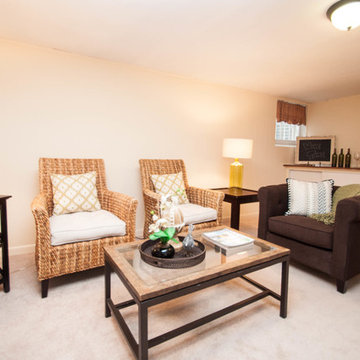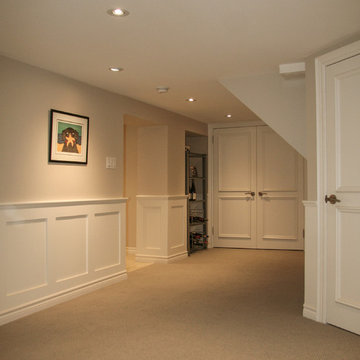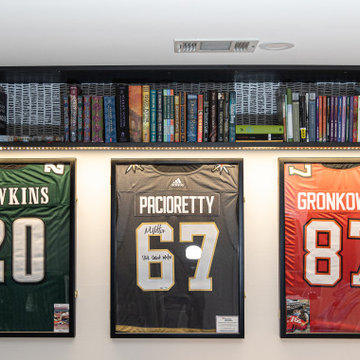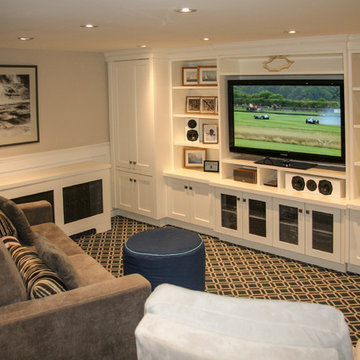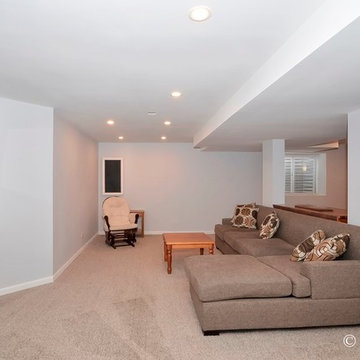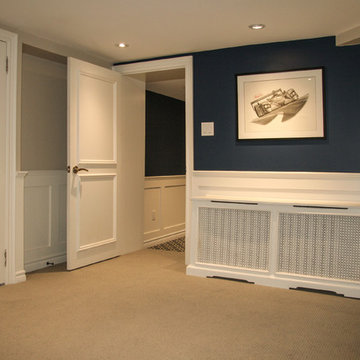105 Billeder af kælder med beige gulv
Sorteret efter:
Budget
Sorter efter:Populær i dag
81 - 100 af 105 billeder
Item 1 ud af 3
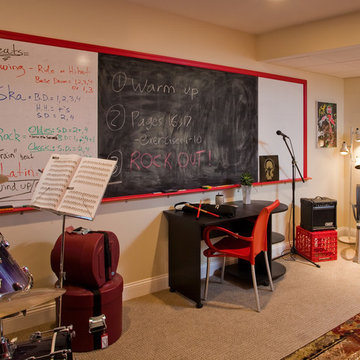
Whiteboard - Blackboard
Custom designed - an old school blackboard has been combined with new school whiteboard. The blackboard is also magnetized. One son's college desk was painted black and reused in this space. A red milk crate functions as an amp stand.
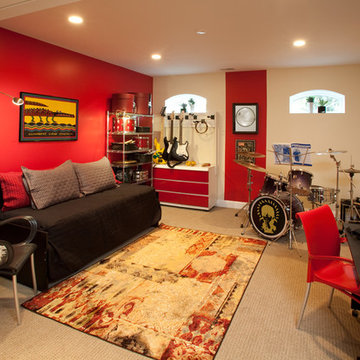
Repurposed pieces
Before finishing the basement we helped this client redesign the upper three floors of the house. Custom cabinetry and new furnishings were installed in many of the rooms. So, for the basement we decided to repurpose items from the upper floors that had been replaced with new pieces. The tall metal shelves had been in the utility closet before custom cabinetry was installed. The guitar rack was one son's childhood dresser. Heavy duty casters were added to the base and a customized guitar rack was made to fit to the top. This transformed the dresser into a movable, functional piece with contemporary style.
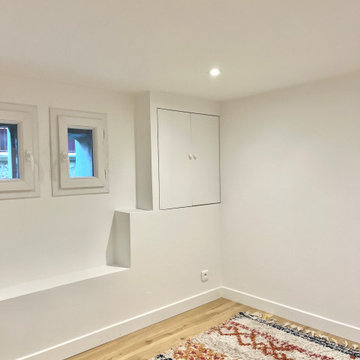
Aménagement du sous-sol pour créer une salle de jeux ou une chambre d'amis, avec rénovation de la buanderie pour en faire une salle d'eau avec une douche, un lavabo, un WC et un coin buanderie.
On a gardé les briques apparentes en les peignant en blanc. Et on a créé des étagères dans les coffrages des murs pour cacher les tuyaux. On a mis des carreaux de verre entre la pièce principale et la salle d'eau. et on a refait les fenêtres pour avoir un peu de lumière extérieure.
105 Billeder af kælder med beige gulv
5
