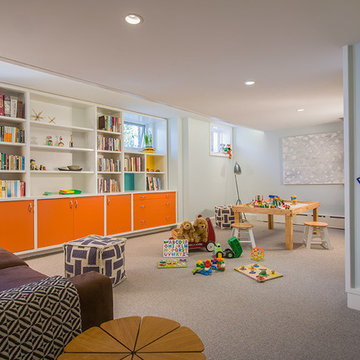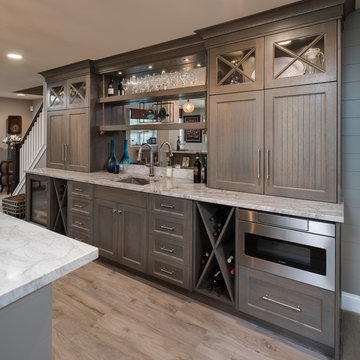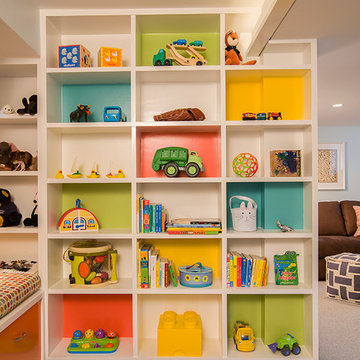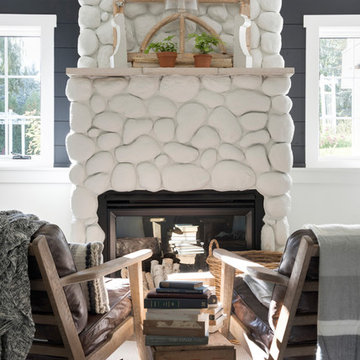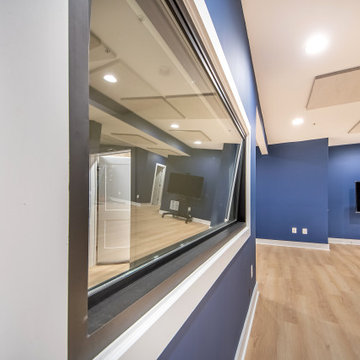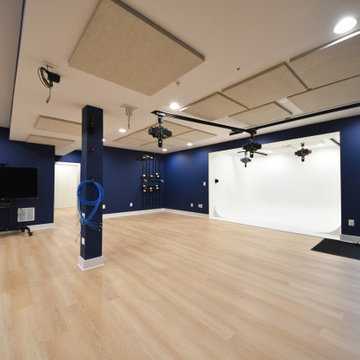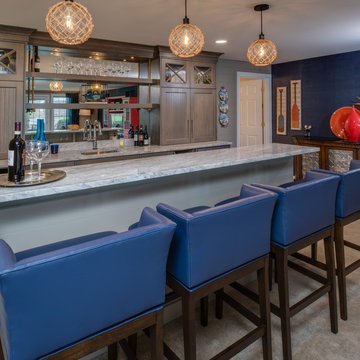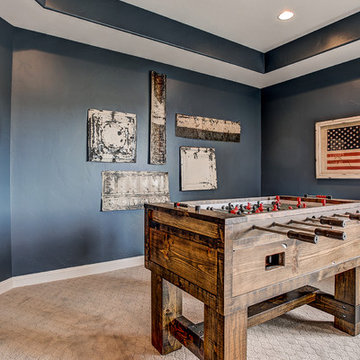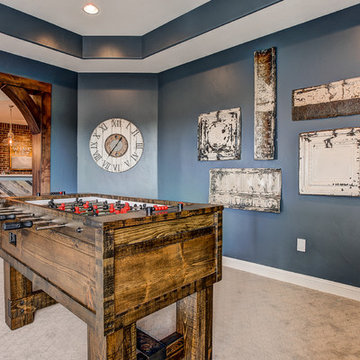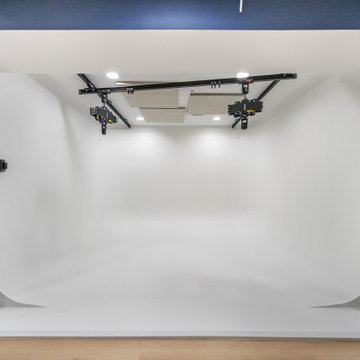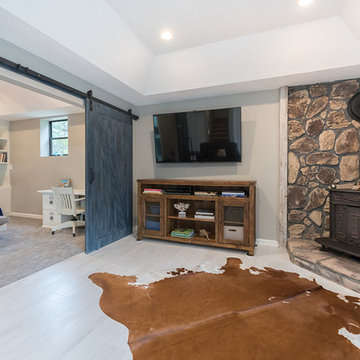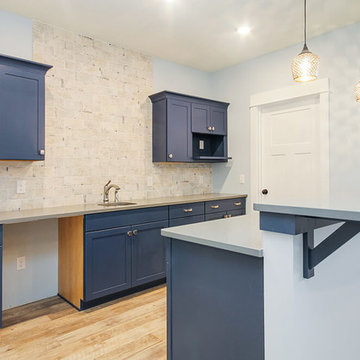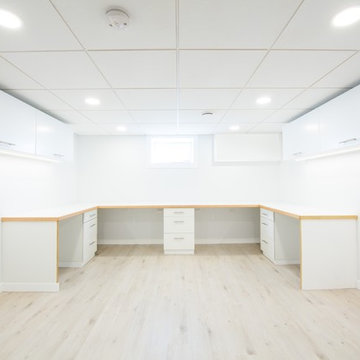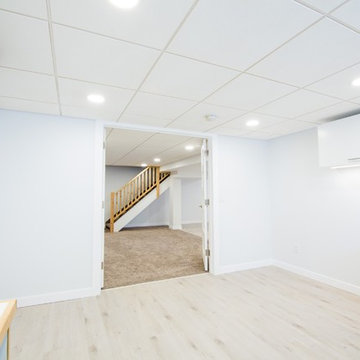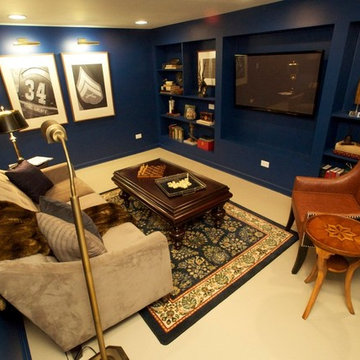157 Billeder af kælder med blå vægge og beige gulv
Sorteret efter:
Budget
Sorter efter:Populær i dag
121 - 140 af 157 billeder
Item 1 ud af 3
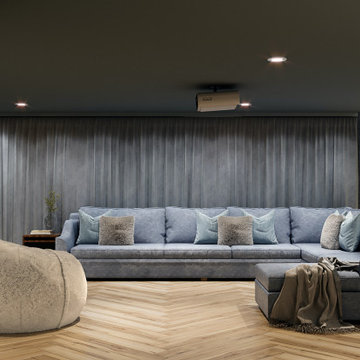
This new basement design starts The Bar design features crystal pendant lights in addition to the standard recessed lighting to create the perfect ambiance when sitting in the napa beige upholstered barstools. The beautiful quartzite countertop is outfitted with a stainless-steel sink and faucet and a walnut flip top area. The Screening and Pool Table Area are sure to get attention with the delicate Swarovski Crystal chandelier and the custom pool table. The calming hues of blue and warm wood tones create an inviting space to relax on the sectional sofa or the Love Sac bean bag chair for a movie night. The Sitting Area design, featuring custom leather upholstered swiveling chairs, creates a space for comfortable relaxation and discussion around the Capiz shell coffee table. The wall sconces provide a warm glow that compliments the natural wood grains in the space. The Bathroom design contrasts vibrant golds with cool natural polished marbles for a stunning result. By selecting white paint colors with the marble tiles, it allows for the gold features to really shine in a room that bounces light and feels so calming and clean. Lastly the Gym includes a fold back, wall mounted power rack providing the option to have more floor space during your workouts. The walls of the Gym are covered in full length mirrors, custom murals, and decals to keep you motivated and focused on your form.
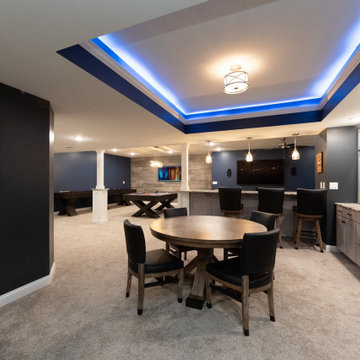
For the adult entertainment area, Riverside Construction designed a custom bar with shaker-style custom cabinetry, an undermount sink, and a full-size refrigerator. The deep open shelving was highlighted with a white contemporary subway tile backsplash, providing an ideal place to display accessories and sports memorabilia.
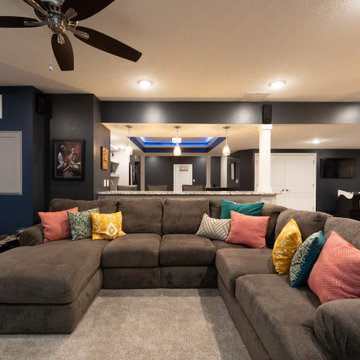
This West Lafayette family purchased their home with a partially finished basement. They approached Riverside with two goals in mind: 1) create a customized play space for each of their children, and 2) design the ultimate entertainment area for their adult friends and family.
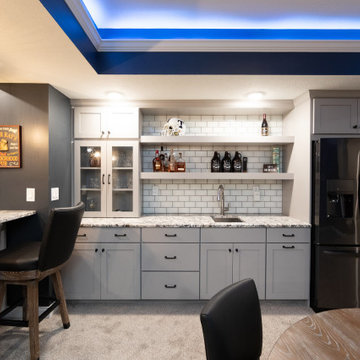
For the adult entertainment area, Riverside Construction designed a custom bar with shaker-style custom cabinetry, an undermount sink, and a full-size refrigerator. The deep open shelving was highlighted with a white contemporary subway tile backsplash, providing an ideal place to display accessories and sports memorabilia.
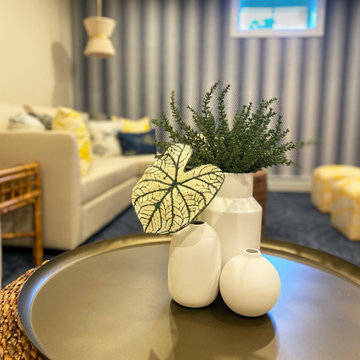
This basement renovation provided additional seating for the family to spend time and watch TV, a play area for the kids, as well as additional sleeping quarters for this family of five's guests that often visit their beach house on the water. In the main area, two sectionals convert to sleepers. Grasscloth adorned walls provide texture and pattern to add punch, while colorful pillows and poufs evoke summer surfer vibes.
157 Billeder af kælder med blå vægge og beige gulv
7
