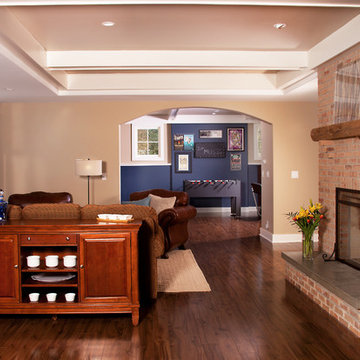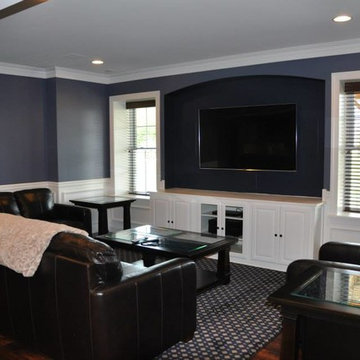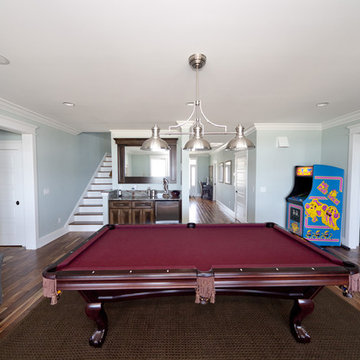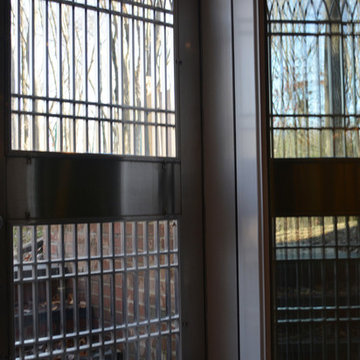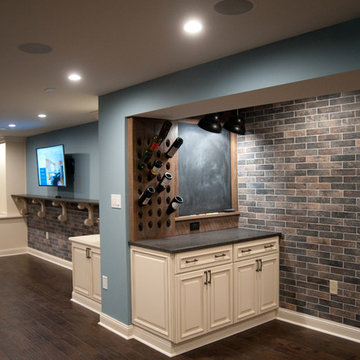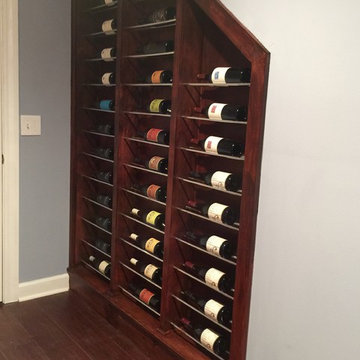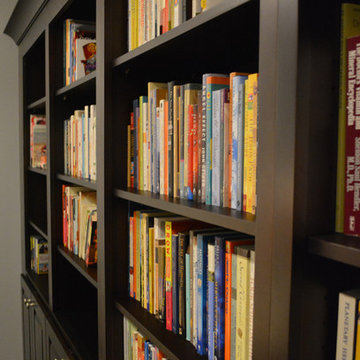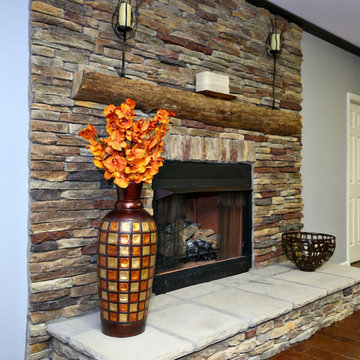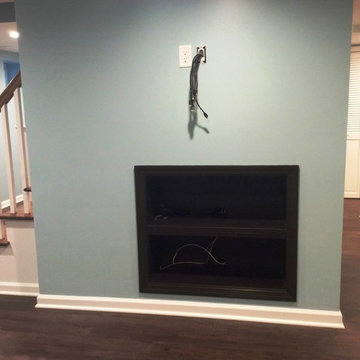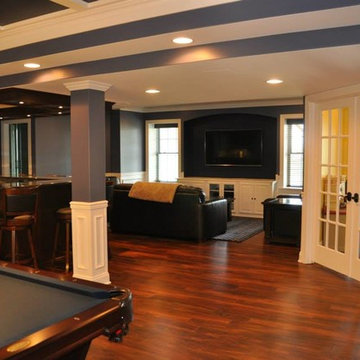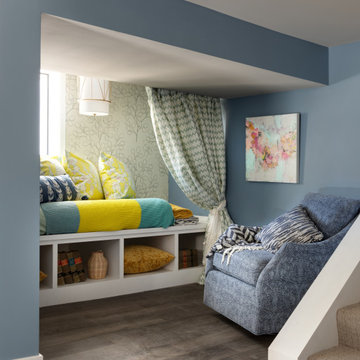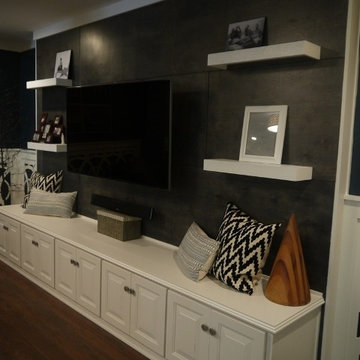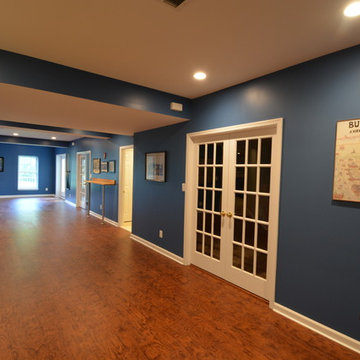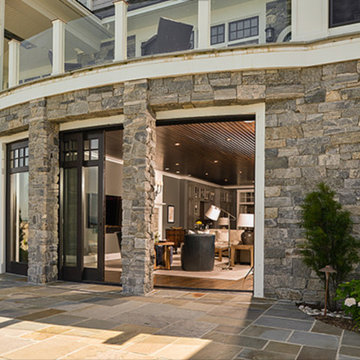124 Billeder af kælder med blå vægge og mørkt parketgulv
Sorteret efter:
Budget
Sorter efter:Populær i dag
41 - 60 af 124 billeder
Item 1 ud af 3
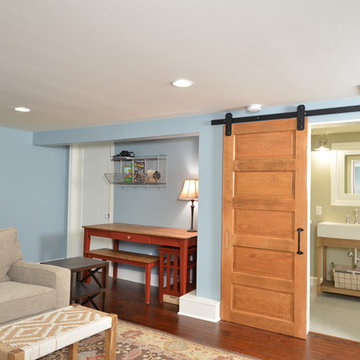
Charm and personality exude from this basement remodel! This kid-friendly room provides space for little ones to play and learn while also keeping family time in mind. The bathroom door combines craftsman tradition with on-trend barn door functionality. Behind the door, the blend of traditional and functional continues with white hex tile floors, subway tile walls, and an updated console sink. The laundry room boasts thoughtful storage and a fun color palette as well.
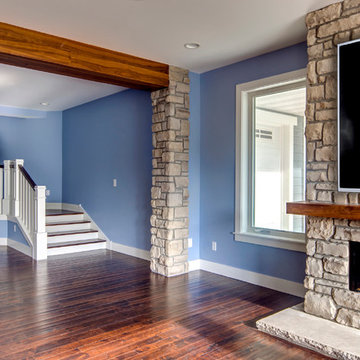
Photo of the basement stair and landing located in the Game Room area that was renovated in the existing house. Photography by Dustyn Hadley at Luxe Photo.
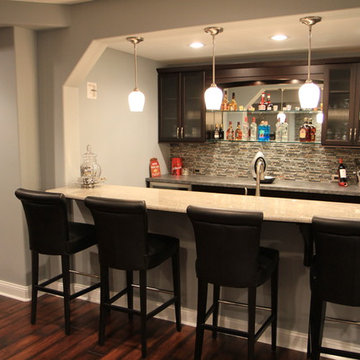
A warm and welcoming basement invites you to indulge in your favorite distractions. Step into this beautifully designed basement where entertainment is only the beginning. From the bar to the theater, family and friends will embrace this space as their favorite hangout spot.
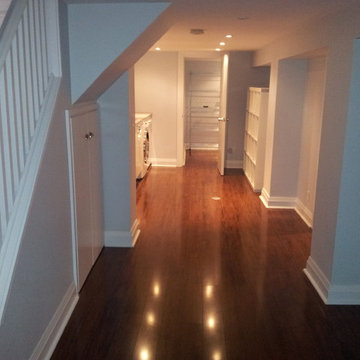
Sunnyside Basement: Function with Class
Laminate flooring on levelled concrete subfloor
Poplar baseboard and casing
Solid-core doors
Custom storage beneath staircase
Built-in Cainet / Mudroom area
Ikea cabinetry in Laundry area
Pot lighting & dimmers throughout
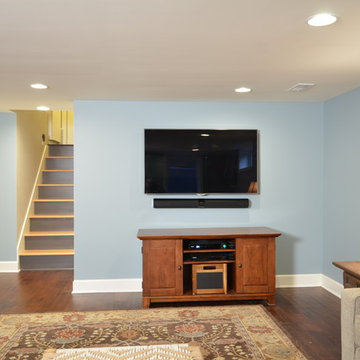
Charm and personality exude from this basement remodel! This kid-friendly room provides space for little ones to play and learn while also keeping family time in mind. The bathroom door combines craftsman tradition with on-trend barn door functionality. Behind the door, the blend of traditional and functional continues with white hex tile floors, subway tile walls, and an updated console sink. The laundry room boasts thoughtful storage and a fun color palette as well.
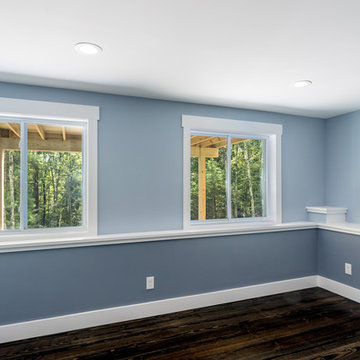
Walkout basement level features a bedroom or bonus space, family room and full bathroom.
124 Billeder af kælder med blå vægge og mørkt parketgulv
3
