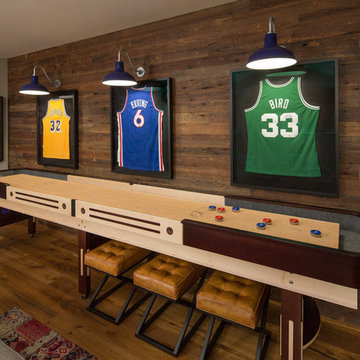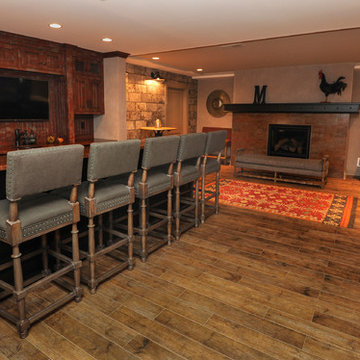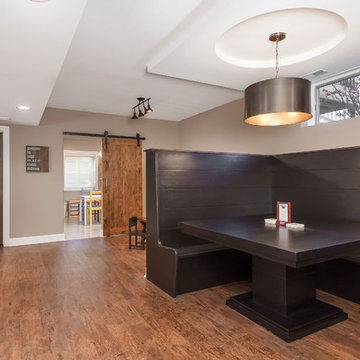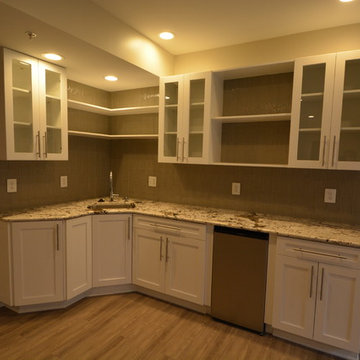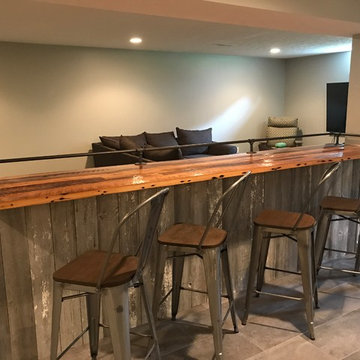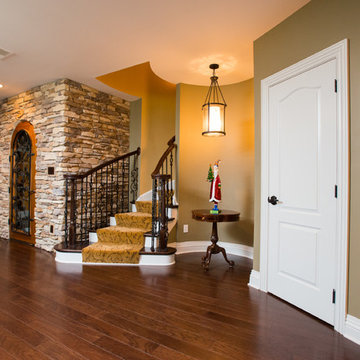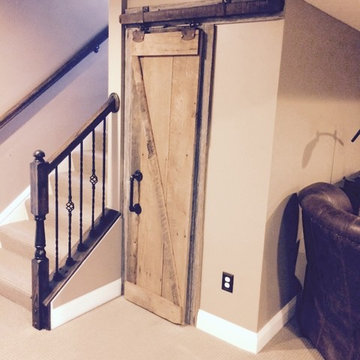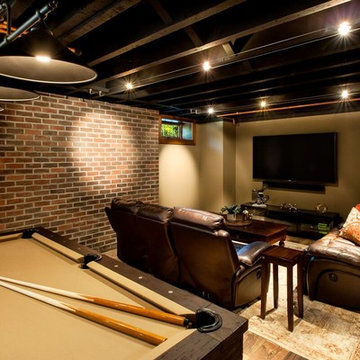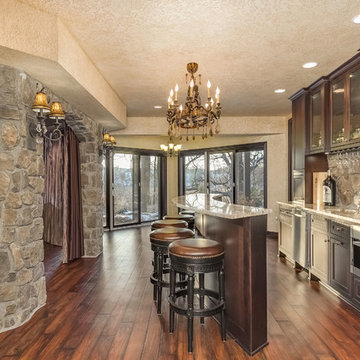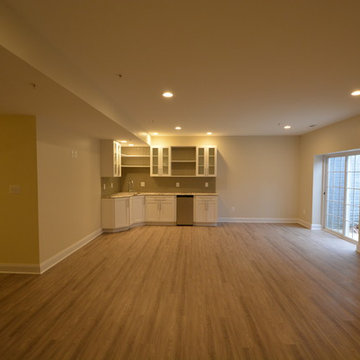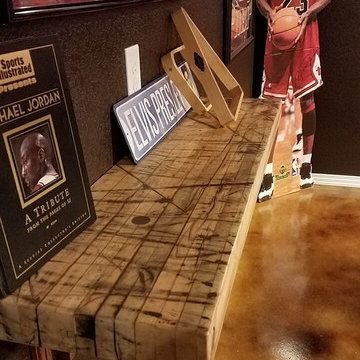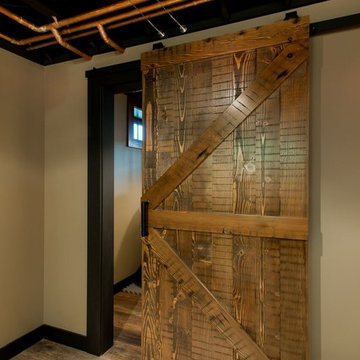322 Billeder af kælder med brune vægge og brunt gulv
Sorteret efter:
Budget
Sorter efter:Populær i dag
41 - 60 af 322 billeder
Item 1 ud af 3
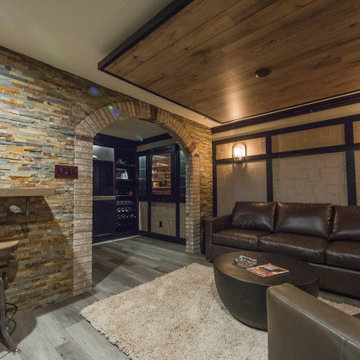
Our in-house design staff took this unfinished basement from sparse to stylish speak-easy complete with a fireplace, wine & bourbon bar and custom humidor.
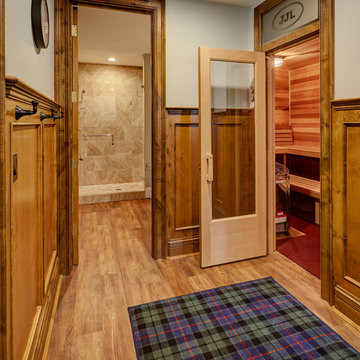
Knotty alder flat panel wainscoting in the lower level frames the entry to the sauna and basement bathroom. Raskin Gorilla vinyl flooring in white oak finish. Photo by Mike Kaskel
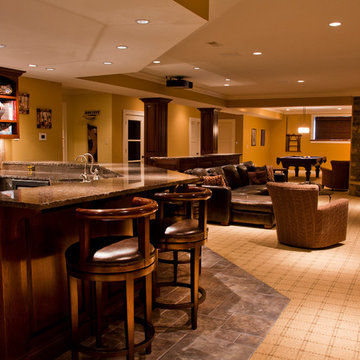
Photo by Venue Magazine; An elegant and traditional home near Cincinnati, Ohio. Generous use of wood and stone give this large residence an earthy, cozy feel.
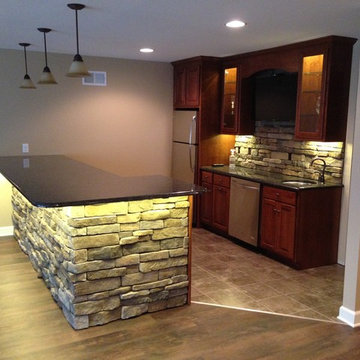
LED lights used under the granite bar to illuminate this beautiful Sierra Mountain Ledge stone from Eldorado Stone. The bar and cabinets are 42" high and very comfortable standing height. The custom cherry cabinets with LED lights under the wall cabinets and in the wall cabinets make this basement kitchen fell worm and inviting.
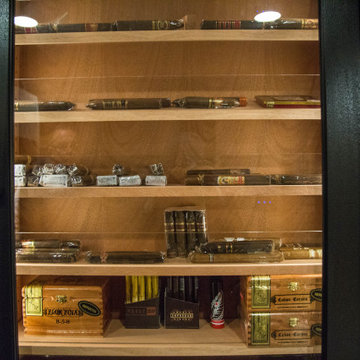
Our in-house design staff took this unfinished basement from sparse to stylish speak-easy complete with a fireplace, wine & bourbon bar and custom humidor.
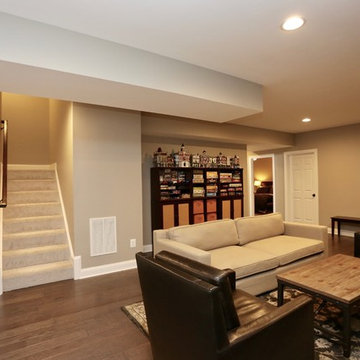
For this job, we finished an completely unfinished basement space to include a theatre room with 120" screen wall & rough-in for a future bar, barn door detail to the family living area with stacked stone 50" modern gas fireplace, a home-office, a bedroom and a full basement bathroom.
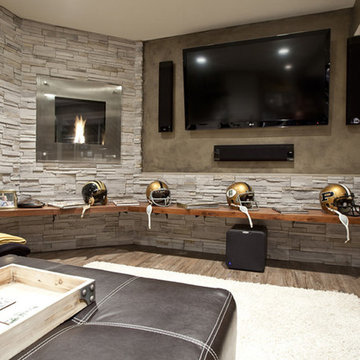
This West Lafayette "Purdue fan" decided to turn his dark and dreary unused basement into a sports fan's dream. Highlights of the space include a custom floating walnut butcher block bench, a bar area with back lighting and frosted cabinet doors, a cool gas industrial fireplace with stacked stone, two wine and beverage refrigerators and a beautiful custom-built wood and metal stair case. Riverside Construction transformed this dark empty basement into the perfect place to not only watch Purdue games but to host parties and lots of family gatherings!
Dave Mason, isphotographic
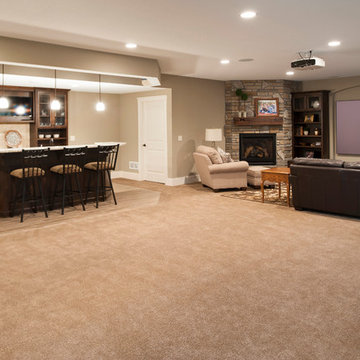
A large expansive space with a fireplace, projection screen TV and a walk behind wet bar;
322 Billeder af kælder med brune vægge og brunt gulv
3
