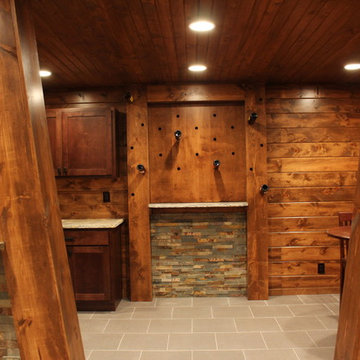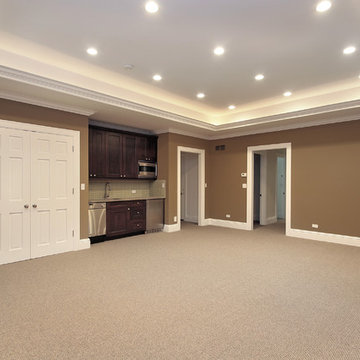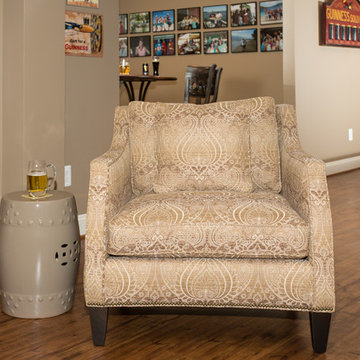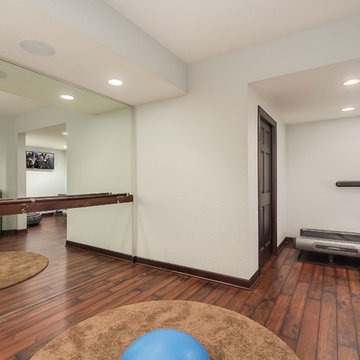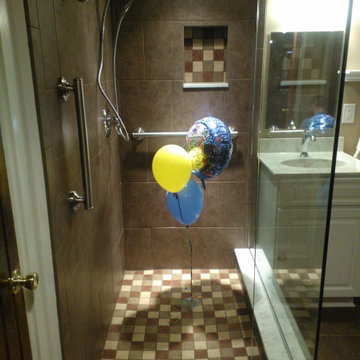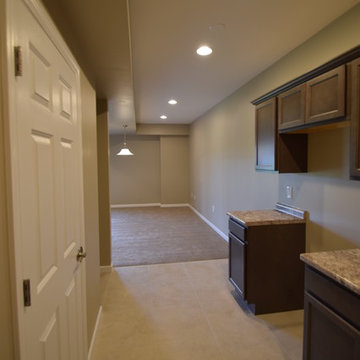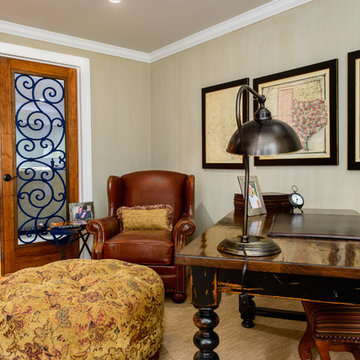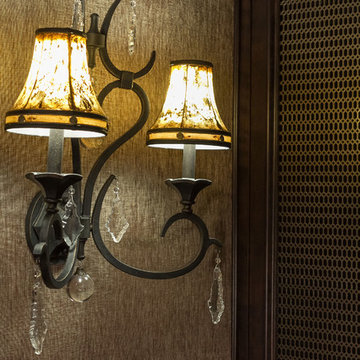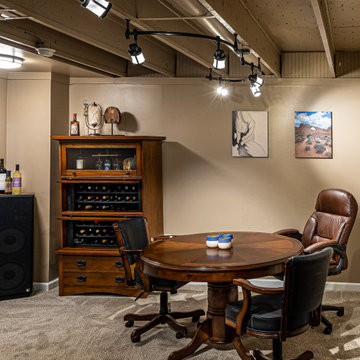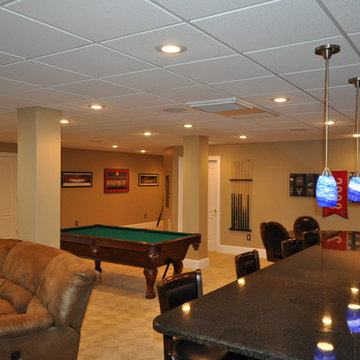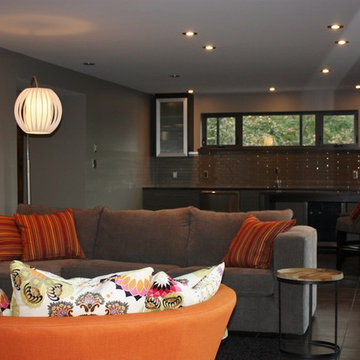118 Billeder af kælder med brune vægge
Sorteret efter:
Budget
Sorter efter:Populær i dag
41 - 60 af 118 billeder
Item 1 ud af 3
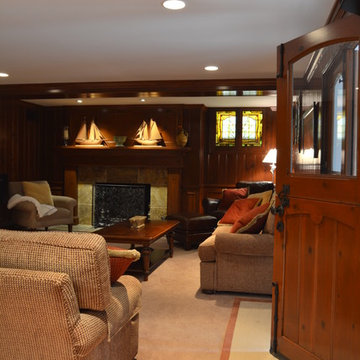
One Room at a Time, Inc. This basement space is warm and inviting with rich wood detailing throughout.
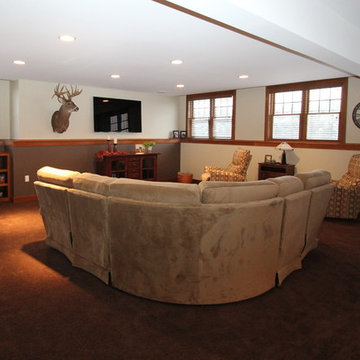
This newly constructed open floor plan home with a large finished basement is ideal for this fun-loving couple. We were fortunate to be included in the very beginning stages of construction space planning to optimize room placement, layout, and spacing. From there, we worked side-by-side with homeowners and contractor in selecting all of the details from floors and doors to lighting and window treatments. These empty nesters love to entertain. Both the main level and the downstairs offer great flow. A bit of luxury was added in the master bathroom with this soaker tub and custom tile shower.
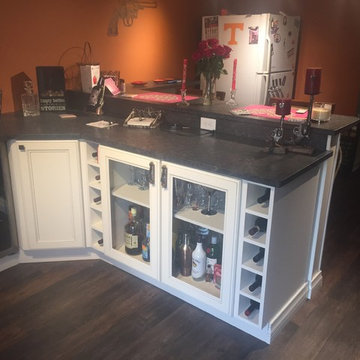
Beverage Center using Diamond Cabinets with Granite Leather Counter Tops
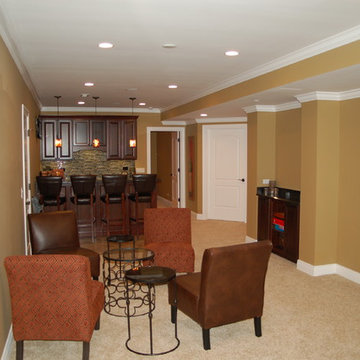
Design and construction of build-out of an unfinished basement, including gas fireplace, bar, TV area, recreation area and bedroom.
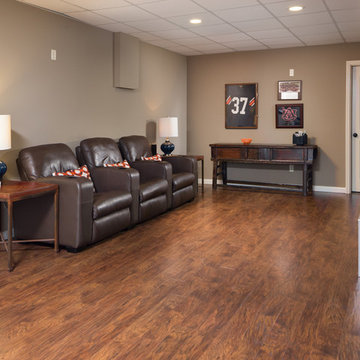
Tommy Daspit
Tommy Daspit is an Architectural, Commercial, Real Estate, and Google Maps Business View Trusted photographer in Birmingham, Alabama. Tommy provides the best in commercial photography in the southeastern United States (Alabama, Georgia, North Carolina, South Carolina, Florida, Mississippi, Louisiana, and Tennessee).View more of his work on his homepage: http://tommmydaspit.com/
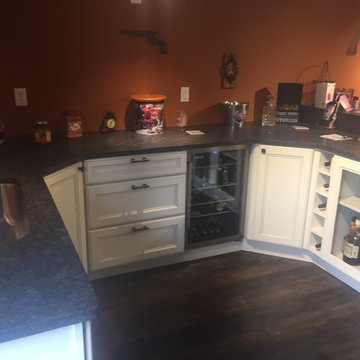
Beverage Center using Diamond Cabinets with Granite Leather Counter Tops
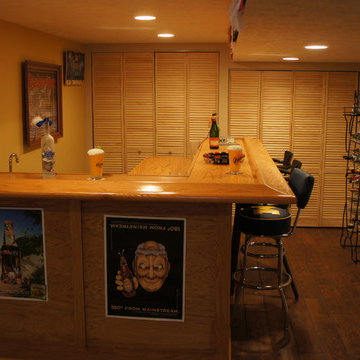
Interior Projects for your home include: Finished basements & Family Rooms, Kitchen Remodels, Bathrooms, Insulation & Windows. There are endless options for the types of remodels and updates you can do inside the home. Keeping the common areas of your home modern and original is what makes the home your dream home! Contact us for a FREE in-home consultation! (614)707-7003
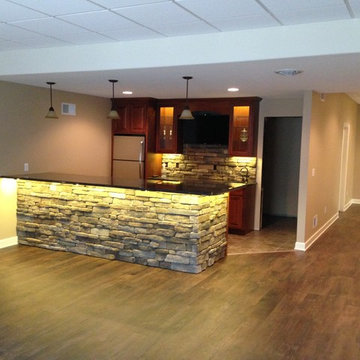
LED lights used under the granite bar to illuminate this beautiful Sierra Mountain Ledge stone from Eldorado Stone. The bar and cabinets are 42" high and very comfortable standing height. The custom cherry cabinets with LED lights under the wall cabinets and in the wall cabinets make this basement kitchen fell worm and inviting.
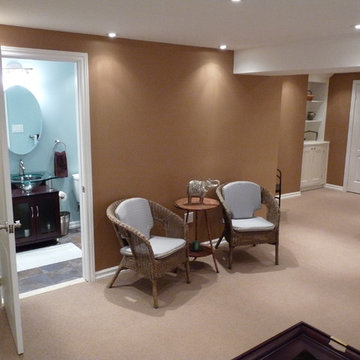
When we decided to construct a guest suite in our home we sought out designs and quotes from three recommended contractors. The quote from Living Space was our choice because they were the most professional, best-trained and most open to our suggestions. There price was also competitive. They took the extra time and helped shopped with us for fixtures, make helpful suggestions and even found someone to do upholstery work to complete the look of the suite. We now have an upgraded staircase, soundproof insulation, carpeting, a washroom with heated tile floor and storage closet, a sitting area and games room for our grandchildren and lots of extra storage space. We have been pleased with them as , the willingness to do follow-up work and are asking him to design additional storage and work area in our upstairs loft.
118 Billeder af kælder med brune vægge
3
