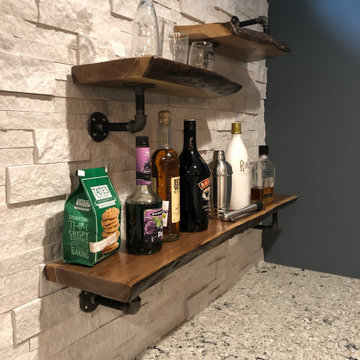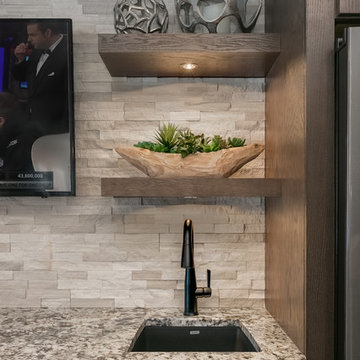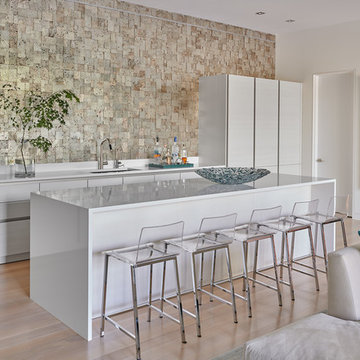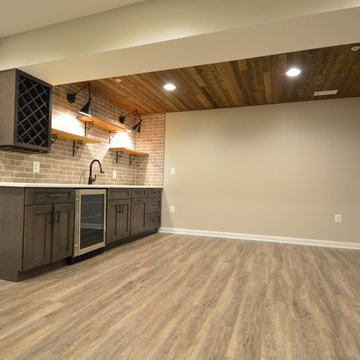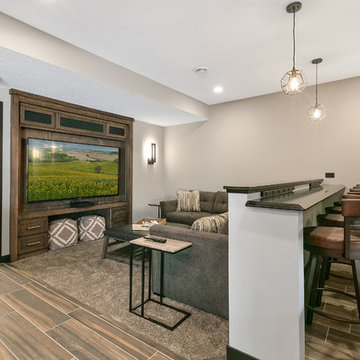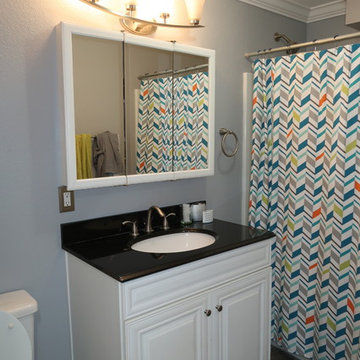8.151 Billeder af kælder med brunt gulv og gult gulv
Sorteret efter:
Budget
Sorter efter:Populær i dag
161 - 180 af 8.151 billeder
Item 1 ud af 3

Inspired by the majesty of the Northern Lights and this family's everlasting love for Disney, this home plays host to enlighteningly open vistas and playful activity. Like its namesake, the beloved Sleeping Beauty, this home embodies family, fantasy and adventure in their truest form. Visions are seldom what they seem, but this home did begin 'Once Upon a Dream'. Welcome, to The Aurora.

Basement remodel in Dublin, Ohio designed by Monica Lewis CMKBD, MCR, UDCP of J.S. Brown & Co. Project Manager Dave West. Photography by Todd Yarrington.

Designed to our client’s stylistic tastes and functional needs, budget and timeline, the basement was transformed into a luxurious, multi-use open space, featuring Adura and Four Seasons flooring, custom shelving displays, concealed structural columns, stone finishes, a beautiful glass chandelier, and even a large fish tank that created a striking focal point and visual interest in the room. Other unique amenities include Grohe plumbing fixtures, an InSinkerator, Braun fan and Pella windows, for controlled circular air flow.
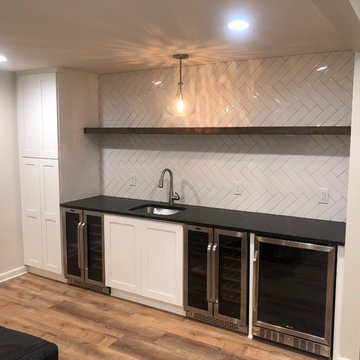
Basement renovation with wetbar. Two coolers, subway zig zag tile, new cabinet space. Floors are not true wood but LVP, or luxury vinyl planking. LVP installation East Cobb

Our client was looking for a light, bright basement in her 1940's home. She wanted a space to retreat on hot summer days as well as a multi-purpose space for working out, guests to sleep and watch movies with friends. The basement had never been finished and was previously a dark and dingy space to do laundry or to store items.
The contractor cut out much of the existing slab to lower the basement by 5" in the entertainment area so that it felt more comfortable. We wanted to make sure that light from the small window and ceiling lighting would travel throughout the space via frosted glass doors, open stairway, light toned floors and enameled wood work.
Photography by Spacecrafting Photography Inc.
Photography by Spacecrafting Photography Inc.
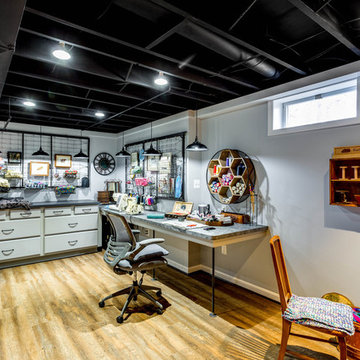
Crysalis National Award Winner 2018- Basement Remodel Under $100K
photos by J. Larry Golfer Photography

A nautical themed basement recreation room with shiplap paneling features v-groove board complements at the ceiling soffit and the barn doors that reveal a double bunk-bed niche with shelf space and trundle.
James Merrell Photography
8.151 Billeder af kælder med brunt gulv og gult gulv
9


