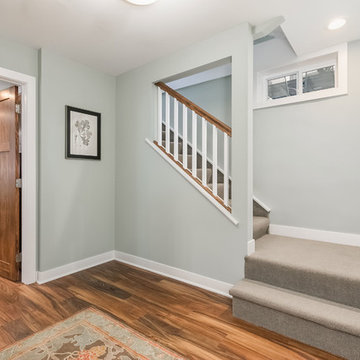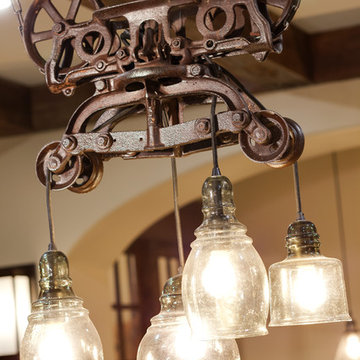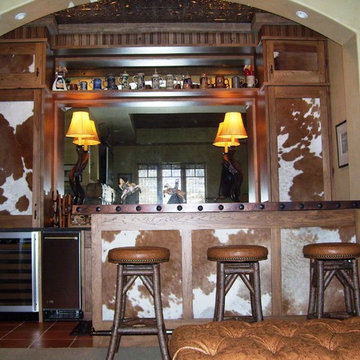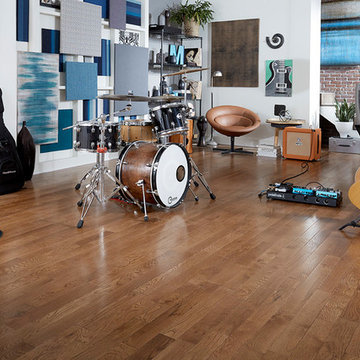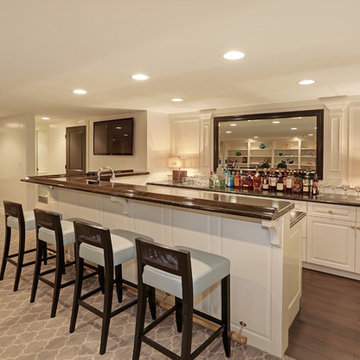8.065 Billeder af kælder med brunt gulv
Sorteret efter:
Budget
Sorter efter:Populær i dag
41 - 60 af 8.065 billeder
Item 1 ud af 2
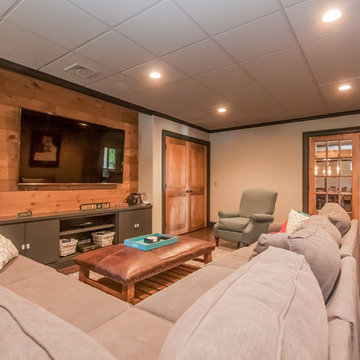
The paneled TV wall creates the perfect spot to kick back and watch a movie.
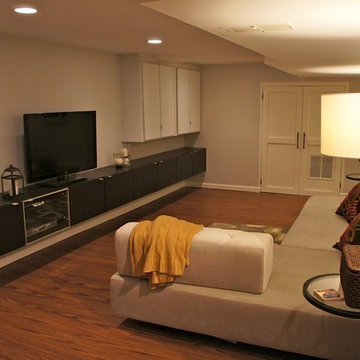
Our basement serves as the main storage area for our tiny house, a playroom for our son, a media room, and a guest room whenever we have friends in town. The Tillary sofas (from West Elm) are each the size of a twin bed, so when pushed together with the back cushions removed, they make a King sized bed. We used Ikea wall cabinets, hung 1" off the floor in the back of the room for additional storage. We then built a wooden waterfall countertop around them. It is stained with minwax Kona to match the Ikea Besta media center on the other wall.
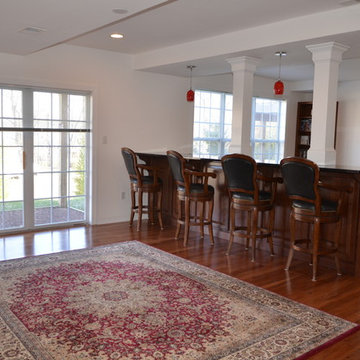
The support columns were integrated into the half wall bar. Dark wood was used to offset the stark white columns and dark granite countertop on one side of the wall. Comfortable, stylish bar stools with wooden backs and leather seats were set up along the half wall bar, making convenient seating for either watching the TV, having a drink with friends, or working on your laptop. The seating matches the dark wood of the wall, making it feel like one piece. Line of glass panels provide plenty of natural lighting as well as a gorgeous view into the back yard, which you can access through one of the sliding doors. Recessed lighting and smart hanging light fixtures were also added to make up the difference in lighting on rainy/cloudy days and for evening gatherings/activities.
Gorgeous dark wood flooring was installed to match the dark wood of the half-wall bar and other accents in the room. The walls and ceiling match the support columns with a stark white, helping to keep the space bright – which is especially helpful when using the space for work purposes.

The rec room is meant to transition uses over time and even each day. Designed for a young family. The space is a play room,l guest space, storage space and movie room.
8.065 Billeder af kælder med brunt gulv
3


