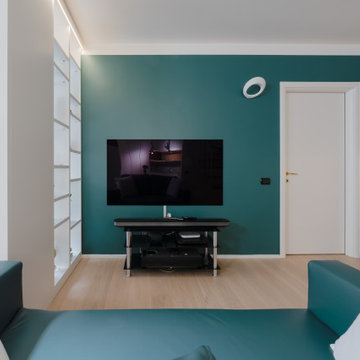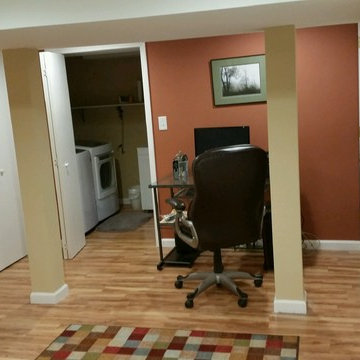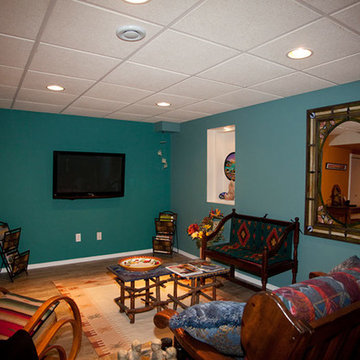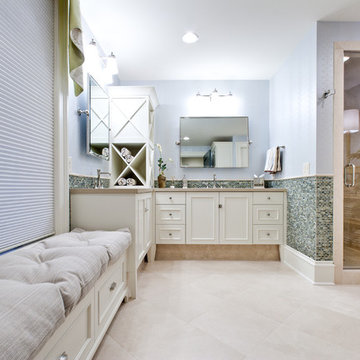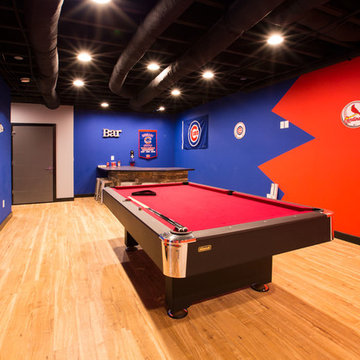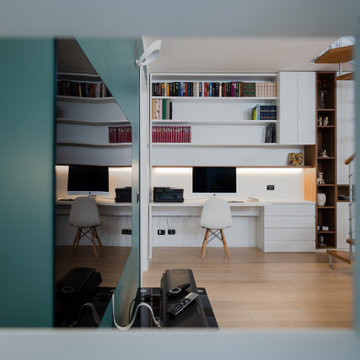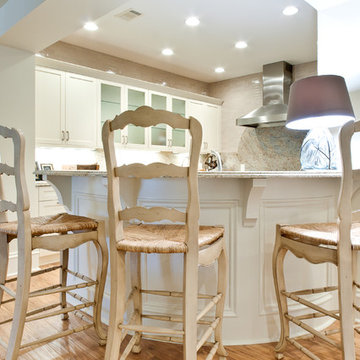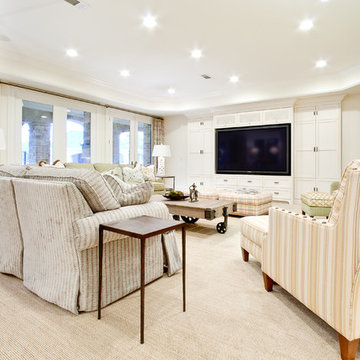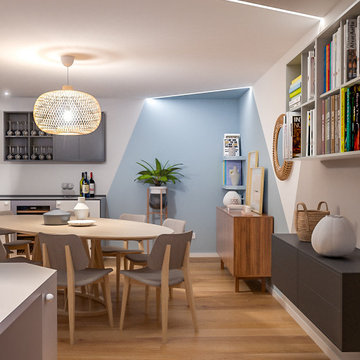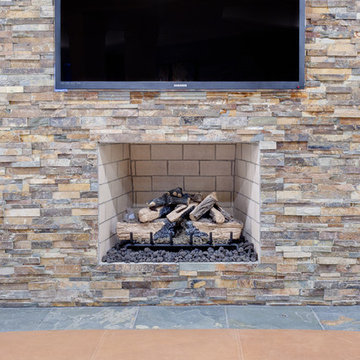71 Billeder af kælder med farverige vægge og lyst trægulv
Sorteret efter:
Budget
Sorter efter:Populær i dag
21 - 40 af 71 billeder
Item 1 ud af 3
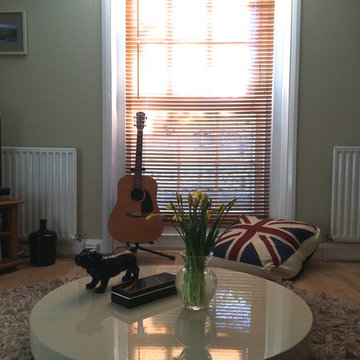
This one bedroom basement flat just needed a bit of a makeover for its new occupant. We painted the living room walls in Farrow & Ball Old White to give a hint of colour and added a large mirror to reflect more light. The black accessories, bulldogs and union jack cushions give it a city feel. The bedroom walls are Chic Shadow by Dulux and with grey and gold furnishings and accessories it feels both warm and masculine.
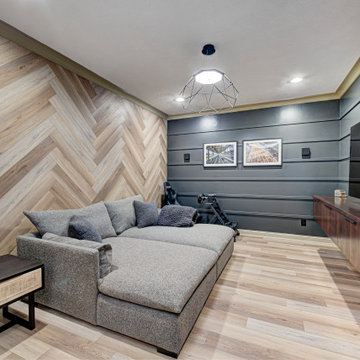
This basement remodeling project involved transforming a traditional basement into a multifunctional space, blending a country club ambience and personalized decor with modern entertainment options.
In the home theater space, the comfort of an extra-large sectional, surrounded by charcoal walls, creates a cinematic ambience. Wall washer lights ensure optimal viewing during movies and gatherings.
---
Project completed by Wendy Langston's Everything Home interior design firm, which serves Carmel, Zionsville, Fishers, Westfield, Noblesville, and Indianapolis.
For more about Everything Home, see here: https://everythinghomedesigns.com/
To learn more about this project, see here: https://everythinghomedesigns.com/portfolio/carmel-basement-renovation
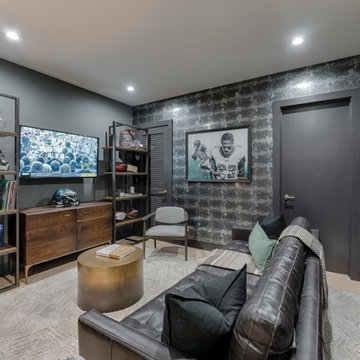
The retreat in the basement of the space is outfitted with a spectacularly masculine array of finishes such as leather, rustic wood, hammered metal, and silvery wallpaper.
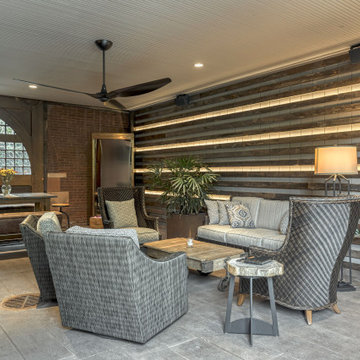
This grand and historic home renovation transformed the structure from the ground up, creating a versatile, multifunctional space. Meticulous planning and creative design brought the client's vision to life, optimizing functionality throughout.
In the grand carriage house design, massive original wooden doors seamlessly lead to the outdoor space. The well-planned layout offers various seating options, while a stone-clad fireplace stands as a striking focal point.
---
Project by Wiles Design Group. Their Cedar Rapids-based design studio serves the entire Midwest, including Iowa City, Dubuque, Davenport, and Waterloo, as well as North Missouri and St. Louis.
For more about Wiles Design Group, see here: https://wilesdesigngroup.com/
To learn more about this project, see here: https://wilesdesigngroup.com/st-louis-historic-home-renovation
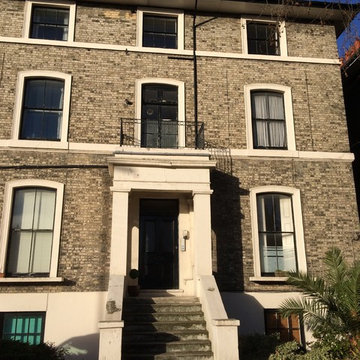
This one bedroom basement flat just needed a bit of a makeover for its new occupant. We painted the living room walls in Farrow & Ball Old White to give a hint of colour and added a large mirror to reflect more light. The black accessories, bulldogs and union jack cushions give it a city feel. The bedroom walls are Chic Shadow by Dulux and with grey and gold furnishings and accessories it feels both warm and masculine.
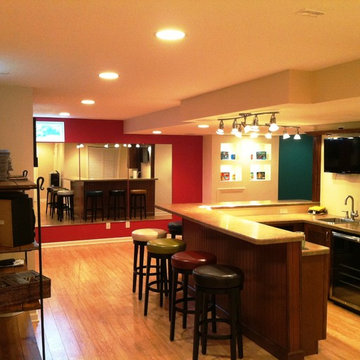
This photo shows the wet bar in the foreground, withseating for 6. There is a wall mounted Tv with a beverage fridge and dishwasher. In the background left is the girls "dance studio" and tothe right is a display case for collectibles.
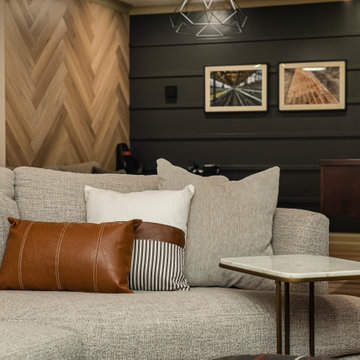
This basement remodeling project involved transforming a traditional basement into a multifunctional space, blending a country club ambience and personalized decor with modern entertainment options.
In this living area, a rustic fireplace with a mantel serves as the focal point. Rusty red accents complement tan LVP flooring and a neutral sectional against charcoal walls, creating a harmonious and inviting atmosphere.
---
Project completed by Wendy Langston's Everything Home interior design firm, which serves Carmel, Zionsville, Fishers, Westfield, Noblesville, and Indianapolis.
For more about Everything Home, see here: https://everythinghomedesigns.com/
To learn more about this project, see here: https://everythinghomedesigns.com/portfolio/carmel-basement-renovation
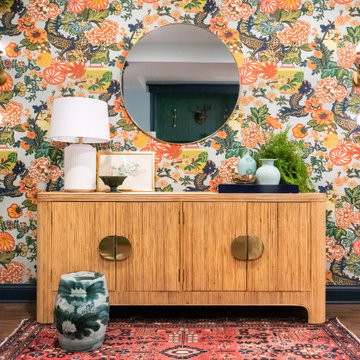
This stunning moment when you enter a renovated basement is amplified by the Schumacher Chiang-Mai Dragon wallpaper. The colors in this wallpaper bring together the entire color palette and, in measured doses, provide a real wow moment. The sconces, by Circa Lighting add polish and ambient lighting. #basement
71 Billeder af kælder med farverige vægge og lyst trægulv
2
