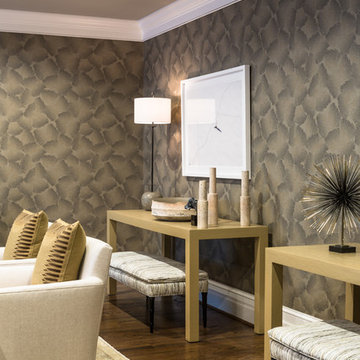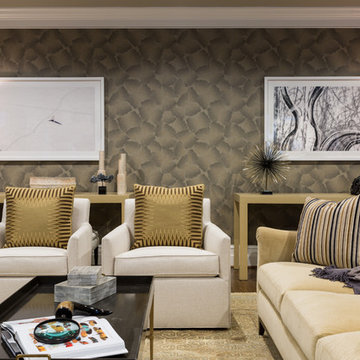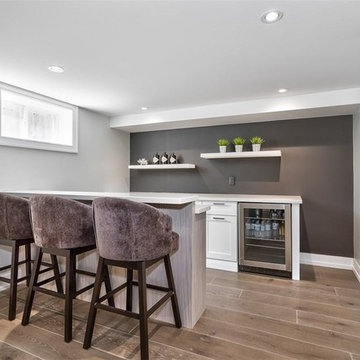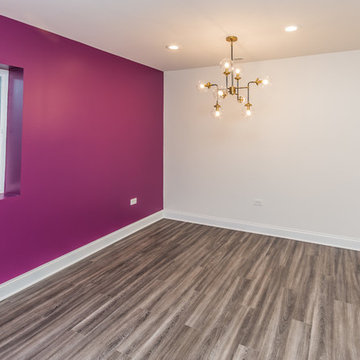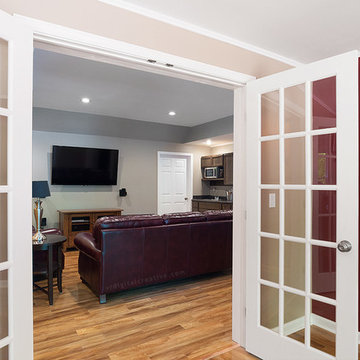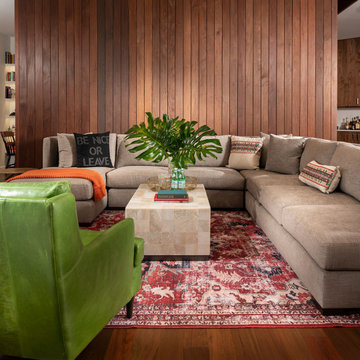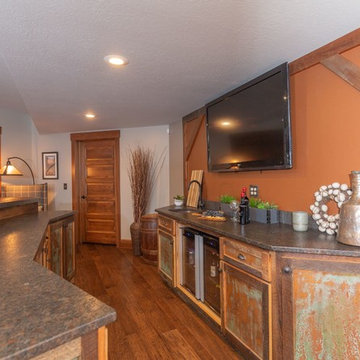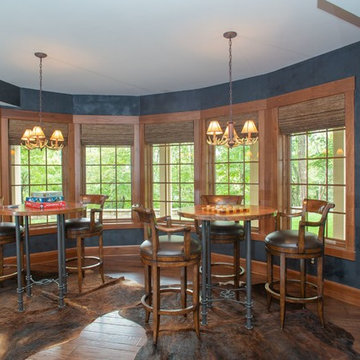48 Billeder af kælder med farverige vægge og mellemfarvet parketgulv
Sorteret efter:
Budget
Sorter efter:Populær i dag
21 - 40 af 48 billeder
Item 1 ud af 3
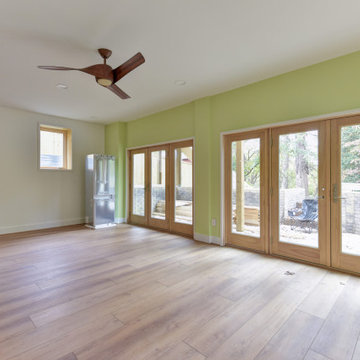
This is a project we took over and finished after another contractor could not complete it. It involved ripping out almost all of the interior framing and rough-in work from the past contractor. Features Allura woodtone exterior siding with lots of upgraded interior finishes.
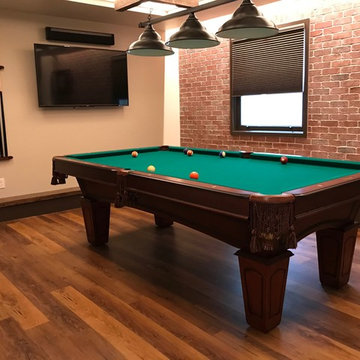
Hunter Douglas window coverings are a great addition to any room and setting. Need to fit the rustic/industrial vibe of a game room? With tons of styles and colors, the Duette HoneyComb shade can turn that windowed basement into a private game room with the effortless LiteRise operating system. You are able to control the amount of light you want at any given time. A great way to save energy but brighten a dark room!
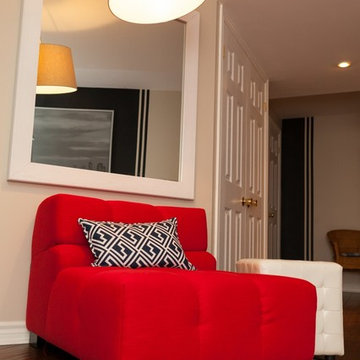
The homeowner brief: a contemporary basement lounge for a young adult. The existing carpet was replaced by engineered hardwood. We sourced all furniture, the floor and the rug, and specified the wall colour. The result was an easy to live in space, comfortable and colourful. The client loves the happy red grounded by a deep blue.
Antonia Giroux Photography
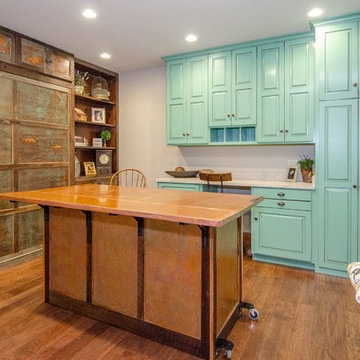
This room was designed by Patti Johnson and serves a dual function of a craft room and a guest room. The wall to the left has a murphy bed and the island is on casters which can be moved against a wall too allow for the murphy bed to open.
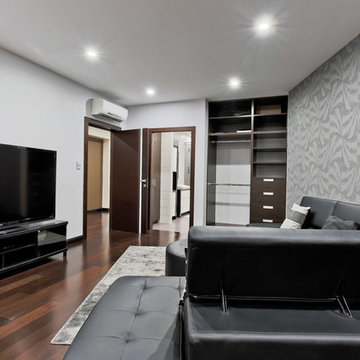
Amazingly Spectacular Custom Build House. We are very proud and grateful that we had a chance to work on this project. High-end Millwork & Custom Cabinetry by Phi Design. Special Credits to our carpenter Artem. Custom Job Include: Entry Doors, Interior Doors, Sliding Doors, Stairs, Kitchen, Closets, Laundry, Vanities, Wood Fence, Pool Tile and Cedar Deck. Virtual Tour and Photo Slide Show Available: http://www.dphome.ca/VT/dv150715/ss.htm
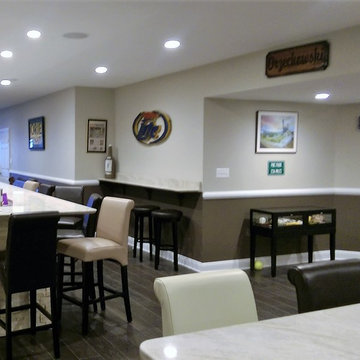
French doors add plenty of natural light. The large open space allows for various additional activities to round out the enjoyment of this recreation room.
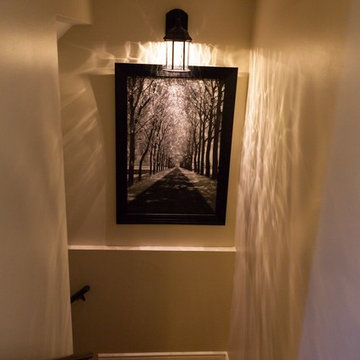
The homeowner brief: a contemporary basement lounge for a young adult. The existing carpet was replaced by engineered hardwood. We sourced all furniture, the floor and the rug, and specified the wall colour. The result was an easy to live in space, comfortable and colourful. The client loves the happy red grounded by a deep blue.
Antonia Giroux Photography
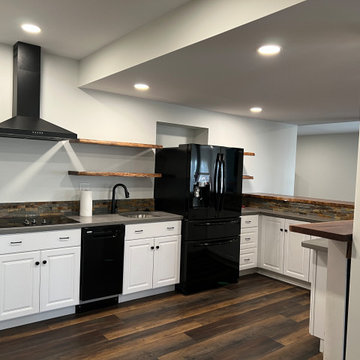
This project converted an unfinished basement into an exquisite space. By adding a large set of windows, natural light makes the space feel less like a basement. Amenities include a bedroom with 8’ wide live edge barn doors. These doors are a stunning focal point and tie in with the live edge bar top. Shelves for the owner’s beer can collection, a poker table, custom bar and kitchen area with concrete countertops makes for a great place to be. A built-in gas fireplace complete with a flatscreen TV complete the package. This creates a stunning space for the investment.

This 4,500 sq ft basement in Long Island is high on luxe, style, and fun. It has a full gym, golf simulator, arcade room, home theater, bar, full bath, storage, and an entry mud area. The palette is tight with a wood tile pattern to define areas and keep the space integrated. We used an open floor plan but still kept each space defined. The golf simulator ceiling is deep blue to simulate the night sky. It works with the room/doors that are integrated into the paneling — on shiplap and blue. We also added lights on the shuffleboard and integrated inset gym mirrors into the shiplap. We integrated ductwork and HVAC into the columns and ceiling, a brass foot rail at the bar, and pop-up chargers and a USB in the theater and the bar. The center arm of the theater seats can be raised for cuddling. LED lights have been added to the stone at the threshold of the arcade, and the games in the arcade are turned on with a light switch.
---
Project designed by Long Island interior design studio Annette Jaffe Interiors. They serve Long Island including the Hamptons, as well as NYC, the tri-state area, and Boca Raton, FL.
For more about Annette Jaffe Interiors, click here:
https://annettejaffeinteriors.com/
To learn more about this project, click here:
https://annettejaffeinteriors.com/basement-entertainment-renovation-long-island/
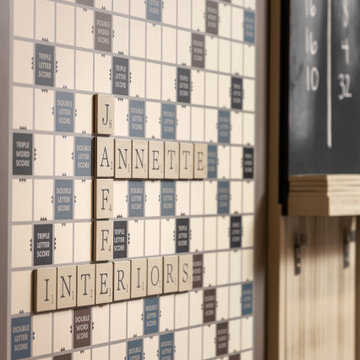
This 4,500 sq ft basement in Long Island is high on luxe, style, and fun. It has a full gym, golf simulator, arcade room, home theater, bar, full bath, storage, and an entry mud area. The palette is tight with a wood tile pattern to define areas and keep the space integrated. We used an open floor plan but still kept each space defined. The golf simulator ceiling is deep blue to simulate the night sky. It works with the room/doors that are integrated into the paneling — on shiplap and blue. We also added lights on the shuffleboard and integrated inset gym mirrors into the shiplap. We integrated ductwork and HVAC into the columns and ceiling, a brass foot rail at the bar, and pop-up chargers and a USB in the theater and the bar. The center arm of the theater seats can be raised for cuddling. LED lights have been added to the stone at the threshold of the arcade, and the games in the arcade are turned on with a light switch.
---
Project designed by Long Island interior design studio Annette Jaffe Interiors. They serve Long Island including the Hamptons, as well as NYC, the tri-state area, and Boca Raton, FL.
For more about Annette Jaffe Interiors, click here:
https://annettejaffeinteriors.com/
To learn more about this project, click here:
https://annettejaffeinteriors.com/basement-entertainment-renovation-long-island/
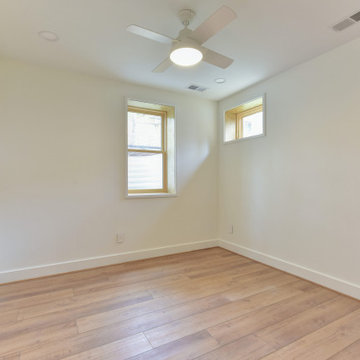
This is a project we took over and finished after another contractor could not complete it. It involved ripping out almost all of the interior framing and rough-in work from the past contractor. Features Allura woodtone exterior siding with lots of upgraded interior finishes.
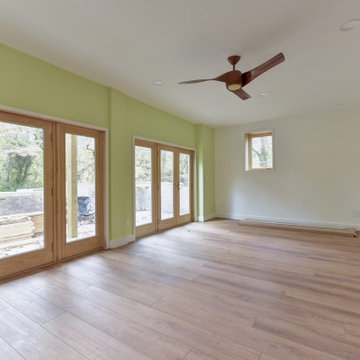
This is a project we took over and finished after another contractor could not complete it. It involved ripping out almost all of the interior framing and rough-in work from the past contractor. Features Allura woodtone exterior siding with lots of upgraded interior finishes.
48 Billeder af kælder med farverige vægge og mellemfarvet parketgulv
2
