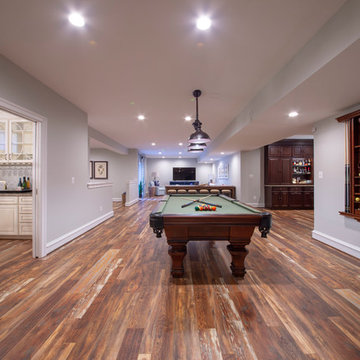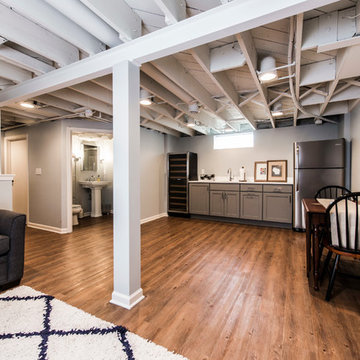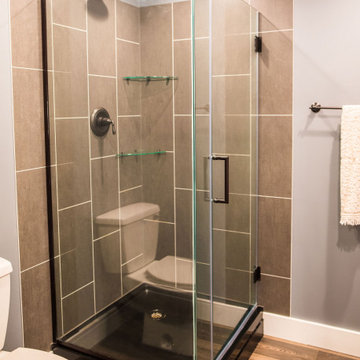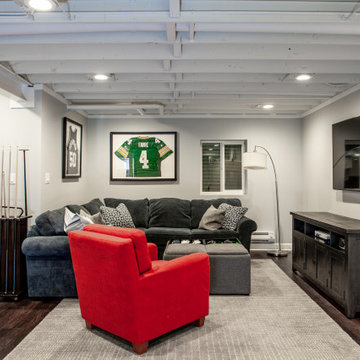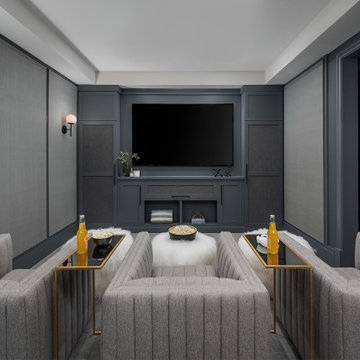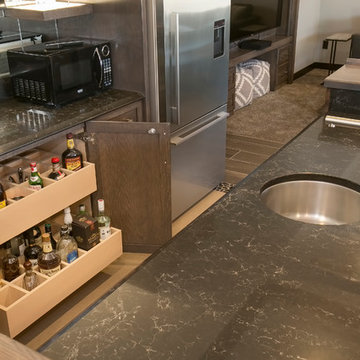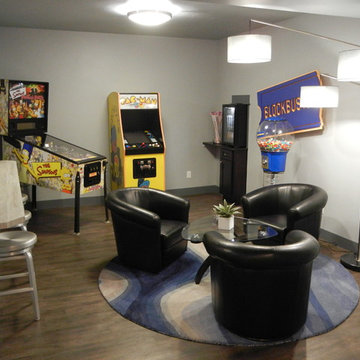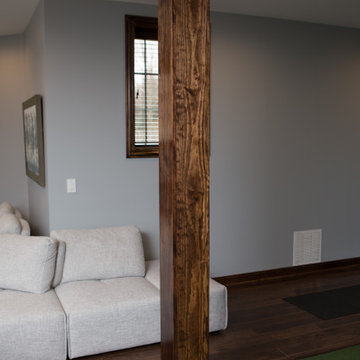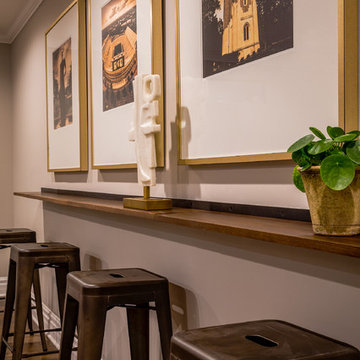2.355 Billeder af kælder med grå vægge og brunt gulv
Sorteret efter:
Budget
Sorter efter:Populær i dag
61 - 80 af 2.355 billeder
Item 1 ud af 3

A lovely Brooklyn Townhouse with an underutilized garden floor (walk out basement) gets a full redesign to expand the footprint of the home. The family of four needed a playroom for toddlers that would grow with them, as well as a multifunctional guest room and office space. The modern play room features a calming tree mural background juxtaposed with vibrant wall decor and a beanbag chair.. Plenty of closed and open toy storage, a chalkboard wall, and large craft table foster creativity and provide function. Carpet tiles for easy clean up with tots! The guest room design is sultry and decadent with golds, blacks, and luxurious velvets in the chair and turkish ikat pillows. A large chest and murphy bed, along with a deco style media cabinet plus TV, provide comfortable amenities for guests despite the long narrow space. The glam feel provides the perfect adult hang out for movie night and gaming. Tibetan fur ottomans extend seating as needed.

Crysalis National Award Winner 2018- Basement Remodel Under $100K
photos by J. Larry Golfer Photography
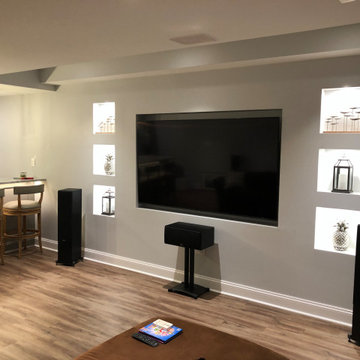
For the adults, there is a full bar, which is almost the size of the kitchen, adjacent to a main TV/Entertainment area. Ready for more dramatic effects? Check out the large television that is recessed in the wall and flanked by lighted recessed pockets.
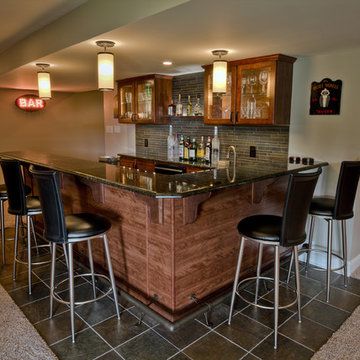
Finished Basement, Diner Booth, Bar Area, Kitchenette, Kitchen, Elevated Bar, Granite Countertops, Cherry Cabinets, Tiled Backsplash, Wet Bar, Slate Flooring, Tiled Floor, Footrest, Bar Height Counter, Built-In Cabinets, Entertainment Unit, Surround Sound, Walk-Out Basement, Kids Play Area, Full Basement Bathroom, Bathroom, Basement Shower, Entertaining Space, Malvern, West Chester, Downingtown, Chester Springs, Wayne, Wynnewood, Glen Mills, Media, Newtown Square, Chadds Ford, Kennett Square, Aston, Berwyn, Frazer, Main Line, Phoenixville,

Basement remodel in Dublin, Ohio designed by Monica Lewis CMKBD, MCR, UDCP of J.S. Brown & Co. Project Manager Dave West. Photography by Todd Yarrington.
2.355 Billeder af kælder med grå vægge og brunt gulv
4
