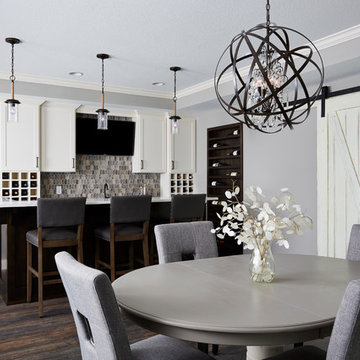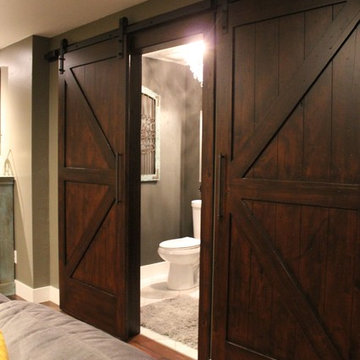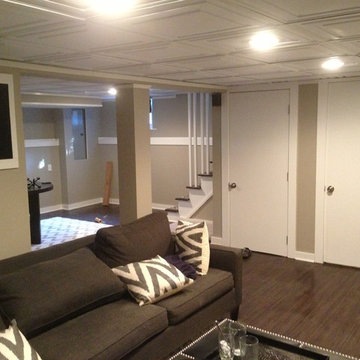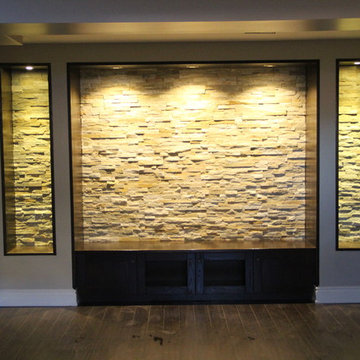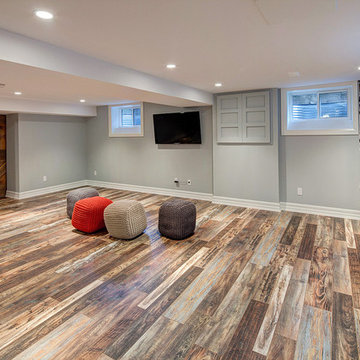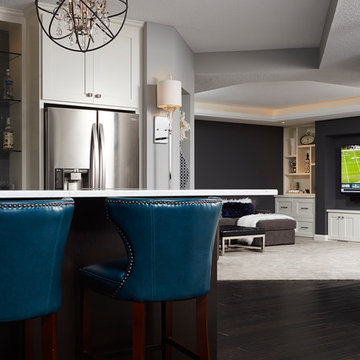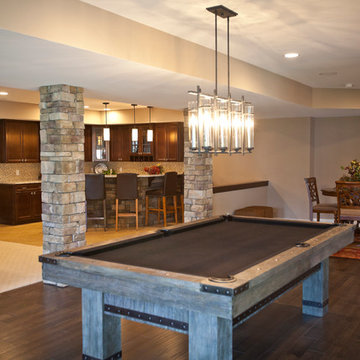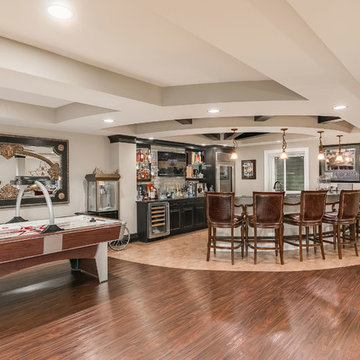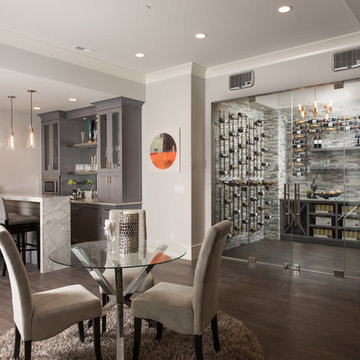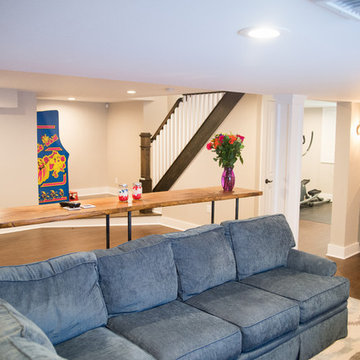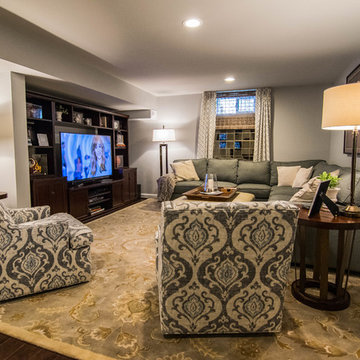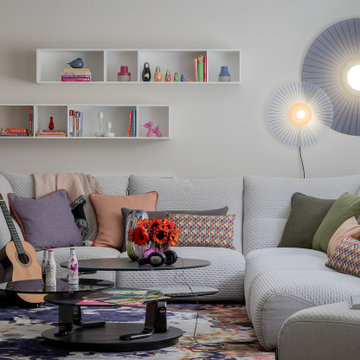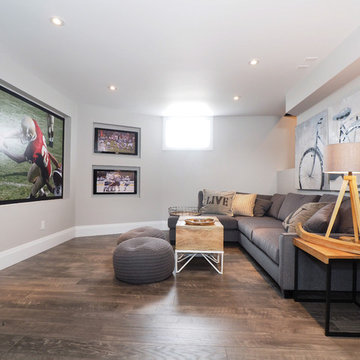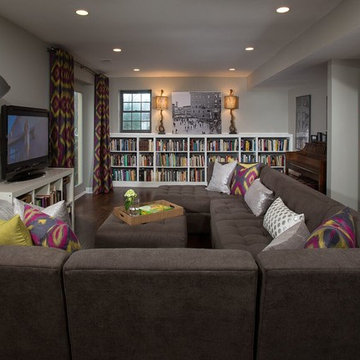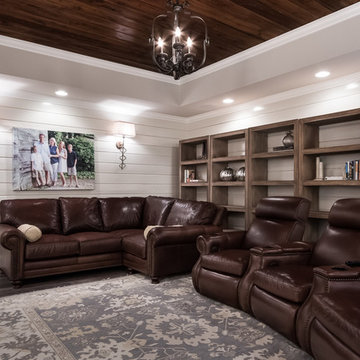582 Billeder af kælder med grå vægge og mørkt parketgulv
Sorteret efter:
Budget
Sorter efter:Populær i dag
101 - 120 af 582 billeder
Item 1 ud af 3
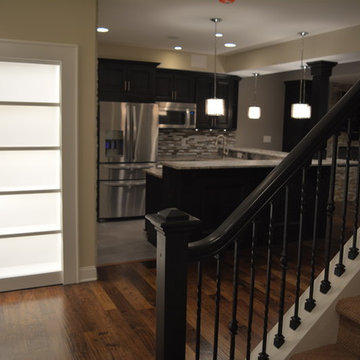
This finished Harleysville, PA basement of transitional design boasts a renovated kitchen with a granite counter top bar, temperature-controlled wine room, spacious playroom, exercise area and a compact bathroom. Descend this iron baluster railed staircase into a newly finished basement; three small ceiling lights splash the wainscot walling. As you turn right, you are greeted by bookshelf LED strip lighting that disguises a door leading to a utility closet. Wainscoting wraps around the sandy gray wall.
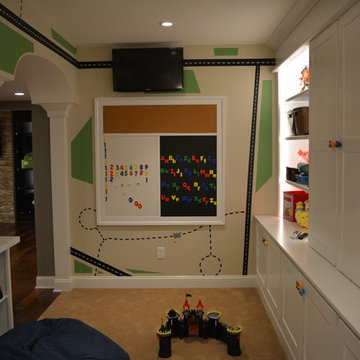
This playroom is a wonderland for the kids, but also has potential to be an elegant space later on. The elaborate arches offer a unique design to necessary support columns. A white board/chalk board/cork board is a great place for arts and crafts, while floor to ceiling built-in closets provide storage and display space.
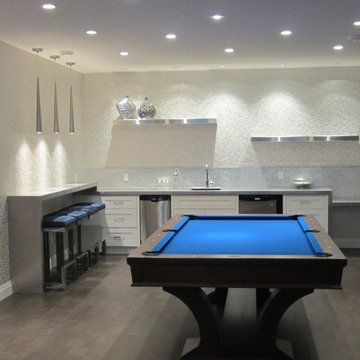
Starting with a blank slate, we transformed this basement into a sleek modern space to hang out and entertain. With a full bar, guests are invited to sit down and relax or engage in a game of pool. Inspired by the reflective quality of metal we were able to select materials that created visual interest with very little contrast in color. With so many hard materials used for the cabinetry and counter tops, it was important to add a touch of softness by adding wall coverings and upholstered bar stools. The fireplace adds an element of warmth and sophistication complimented by the bold statement of the electric blue pool table.
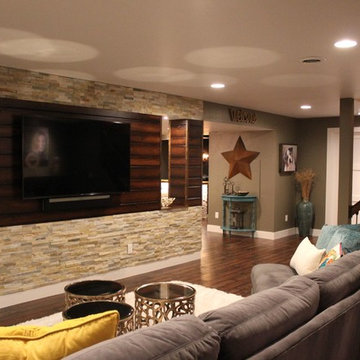
Open stairs to lower level with iron railing entering into a comfy tv space with wood plank tv wall and stacked stone accent wall.
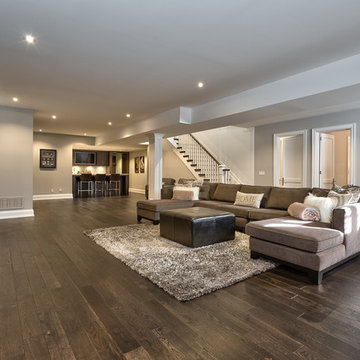
Rich hardwood flooring, custom built-in entertainment system, wet bar with resessed TV, Cesar stone counters, under valance lighting and built-in wine fridge.
582 Billeder af kælder med grå vægge og mørkt parketgulv
6
