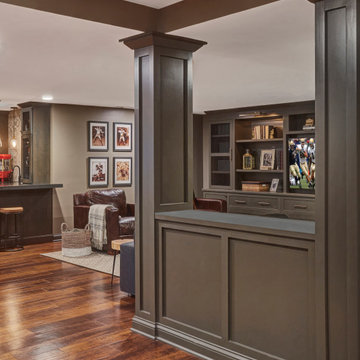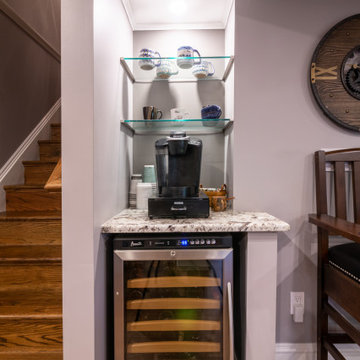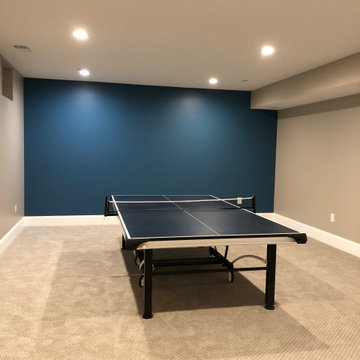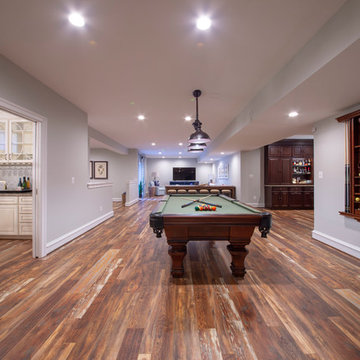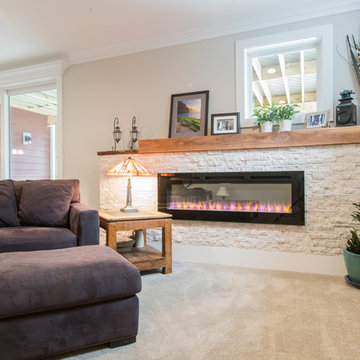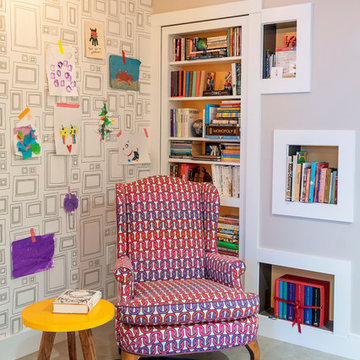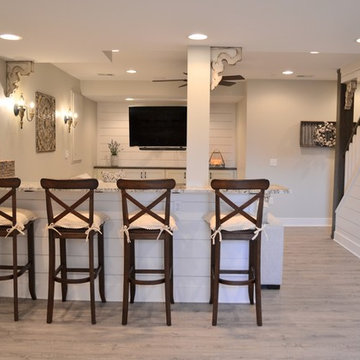9.773 Billeder af kælder med grå vægge
Sorteret efter:
Budget
Sorter efter:Populær i dag
141 - 160 af 9.773 billeder
Item 1 ud af 2

A lovely Brooklyn Townhouse with an underutilized garden floor (walk out basement) gets a full redesign to expand the footprint of the home. The family of four needed a playroom for toddlers that would grow with them, as well as a multifunctional guest room and office space. The modern play room features a calming tree mural background juxtaposed with vibrant wall decor and a beanbag chair.. Plenty of closed and open toy storage, a chalkboard wall, and large craft table foster creativity and provide function. Carpet tiles for easy clean up with tots! The guest room design is sultry and decadent with golds, blacks, and luxurious velvets in the chair and turkish ikat pillows. A large chest and murphy bed, along with a deco style media cabinet plus TV, provide comfortable amenities for guests despite the long narrow space. The glam feel provides the perfect adult hang out for movie night and gaming. Tibetan fur ottomans extend seating as needed.

Modern Farmhouse Basement finish with rustic exposed beams, a large TV feature wall, and bench depth hearth for extra seating.
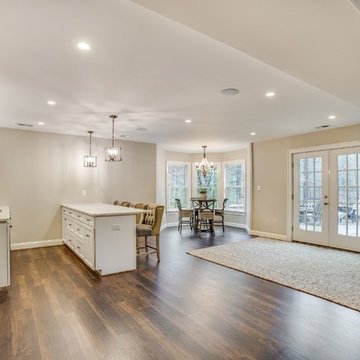
Multi-Purpose Basement
By removing the drop-ceiling, creating a large cased opening between rooms, and adding lots of recessed lighting this basement once over run by kids has become an adult haven for weekend parties and family get togethers.
Quartz Countertops
Subway Tile Backsplash
LVP Flooring
205 Photography
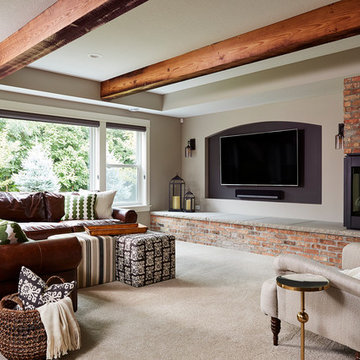
Comfortable seating area with a fireplace and TV feature wall and exposed beams. The bench level hearth offers additional seating.
Alyssa Lee Photography
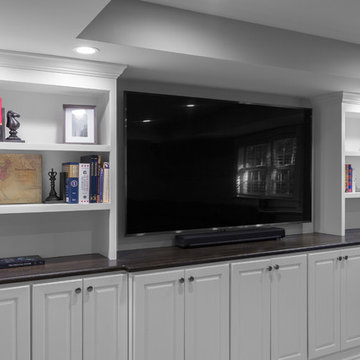
This renovated space included a newly designed, elaborate bar, a comfortable entertainment area, a full bathroom, and a large open children’s play area. Several wall mounted televisions, and a fully integrated surround sound system throughout the whole finished space make this a perfect spot for watching sports or catching a movie.
Photo credit: Perko Photography

Crysalis National Award Winner 2018- Basement Remodel Under $100K
photos by J. Larry Golfer Photography

Beautiful, large basement finish with many custom finishes for this family to enjoy!
9.773 Billeder af kælder med grå vægge
8

