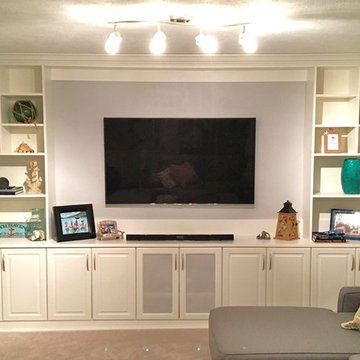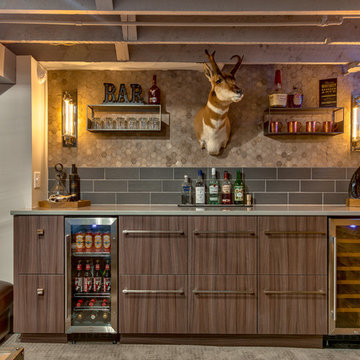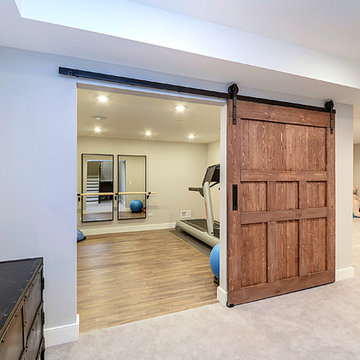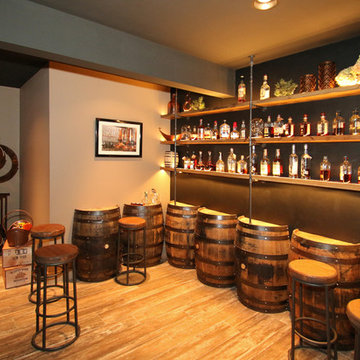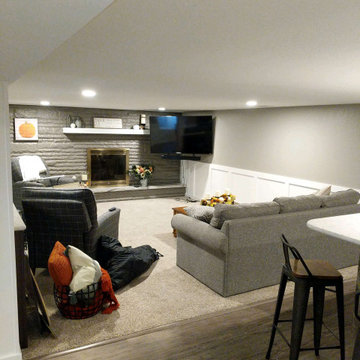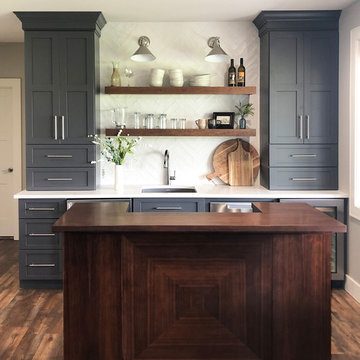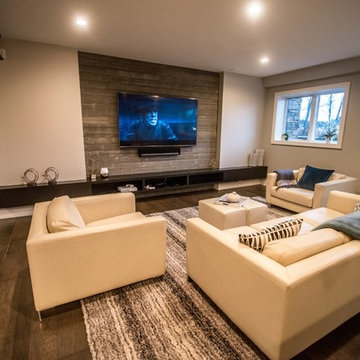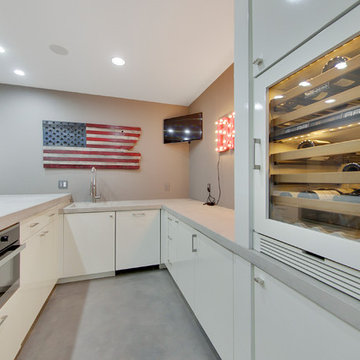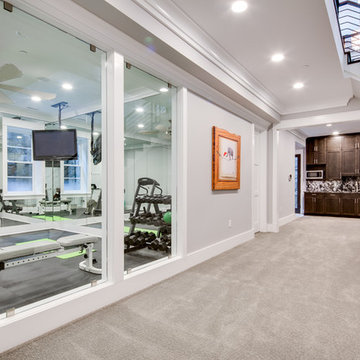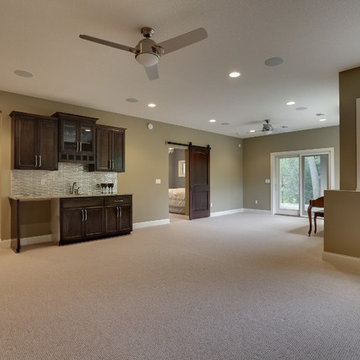2.987 Billeder af kælder med grå vægge
Sorteret efter:
Budget
Sorter efter:Populær i dag
81 - 100 af 2.987 billeder
Item 1 ud af 3

This beautiful home in Brandon recently completed the basement. The husband loves to golf, hence they put a golf simulator in the basement, two bedrooms, guest bathroom and an awesome wet bar with walk-in wine cellar. Our design team helped this homeowner select Cambria Roxwell quartz countertops for the wet bar and Cambria Swanbridge for the guest bathroom vanity. Even the stainless steel pegs that hold the wine bottles and LED changing lights in the wine cellar we provided.
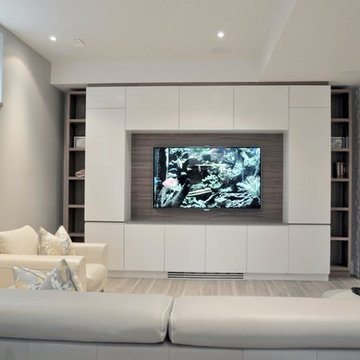
New basement renovation with the addition of floor heating, porcelain tile, entertainment unit and wine cellar.

The family room area in this basement features a whitewashed brick fireplace with custom mantle surround, custom builtins with lots of storage and butcher block tops. Navy blue wallpaper and brass pop-over lights accent the fireplace wall. The elevated bar behind the sofa is perfect for added seating. Behind the elevated bar is an entertaining bar with navy cabinets, open shelving and quartz countertops.

View of entry revealing the exposed beam and utilization of space under the stairs to display an incredible collection of red wine.
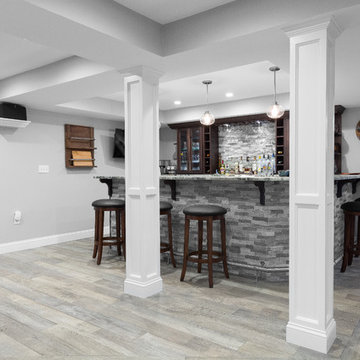
The open concept floorplan in this basement is perfect for entertaining small or large crowds.
Photo credit: Perko Photography

Having lived in their new home for several years, these homeowners were ready to finish their basement and transform it into a multi-purpose space where they could mix and mingle with family and friends. Inspired by clean lines and neutral tones, the style can be described as well-dressed rustic. Despite being a lower level, the space is flooded with natural light, adding to its appeal.
Central to the space is this amazing bar. To the left of the bar is the theater area, the other end is home to the game area.
Jake Boyd Photo
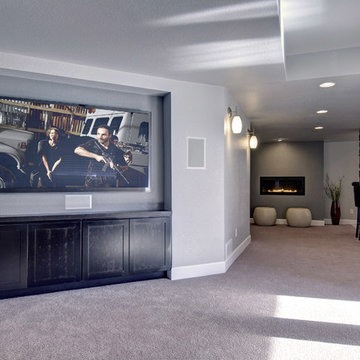
The basement family room features a recessed tv wall for large screen tv. The cabinets hide all the electronic equipment.©Finished Basement Company
2.987 Billeder af kælder med grå vægge
5
