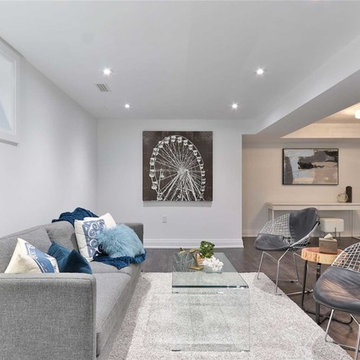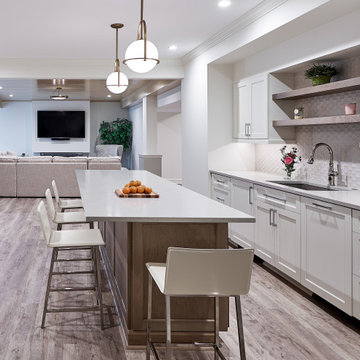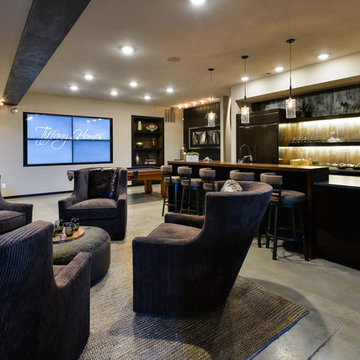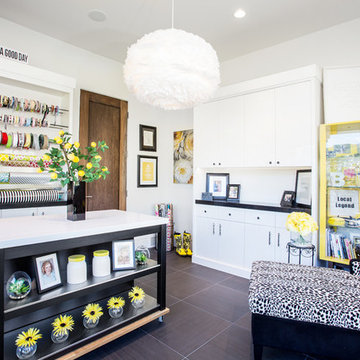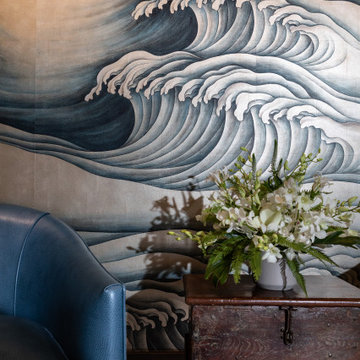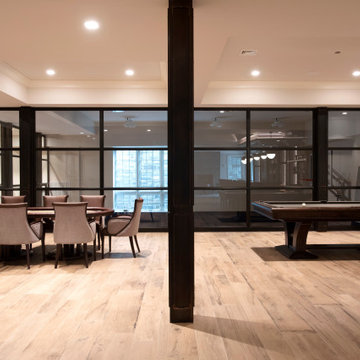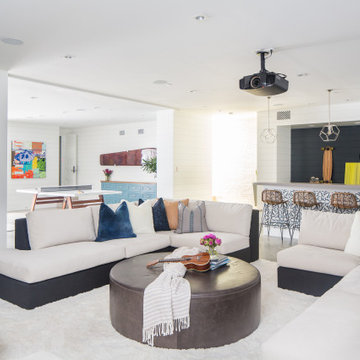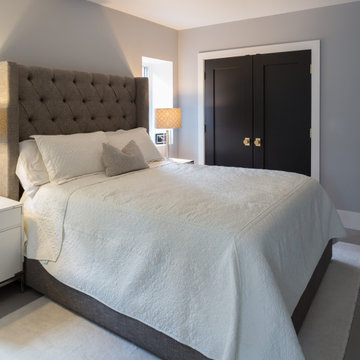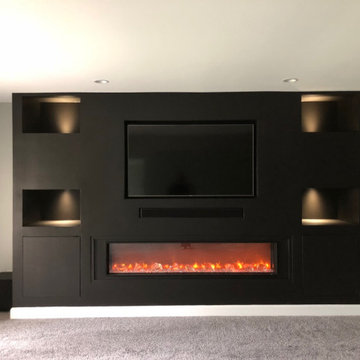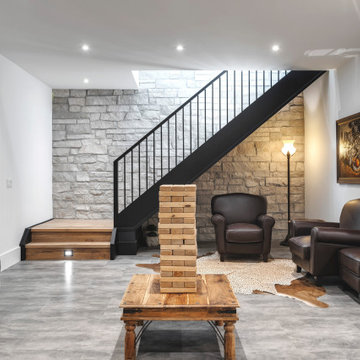410 Billeder af kælder med gråt gulv
Sorteret efter:
Budget
Sorter efter:Populær i dag
61 - 80 af 410 billeder
Item 1 ud af 3
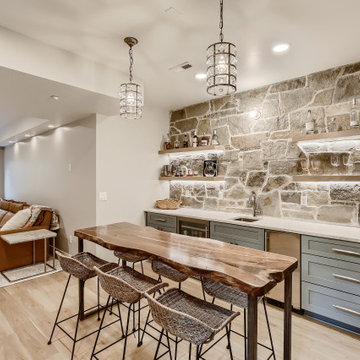
This modern basement has a touch of mediterranean style with natural elements such as rock, wood & more. Plus, a beautiful custom built wine cellar & gym.

Cozy basement area for movies, reading, games, and entertaining with lots of room for storage.
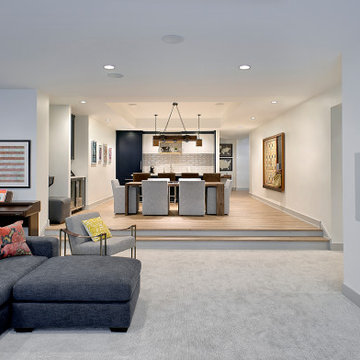
Linkfloor Empire LVT flooring in tan by Porcelanosa in lower level
Woodharbor kitchenette with Subzero appliance package
Shuffleboard table, Arcade Legends Console and Cocktail Arcade Machine by ABT Cave
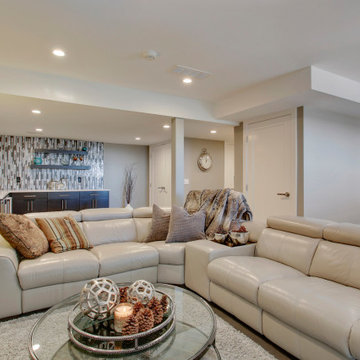
From our Hawkwood Basement Renovation project:
We updated this family room to accommodate the client's wish list for a dry and wet bar, ample seating for watching TV and an area for entertaining and dining, with a sliding door that opens up to the back yard and outdoor hot tub.
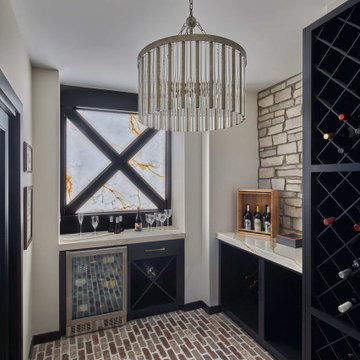
Luxury finished basement with full kitchen and bar, clack GE cafe appliances with rose gold hardware, home theater, home gym, bathroom with sauna, lounge with fireplace and theater, dining area, and wine cellar.
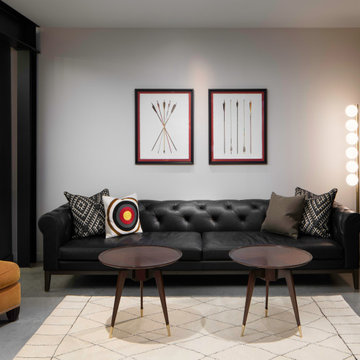
A modern, chic, camp-influenced bowling lounge is the perfect spot to relax and keep score during family bowling tournaments. A streaming view of the lakefront means you'll never miss friends arriving at the dock.
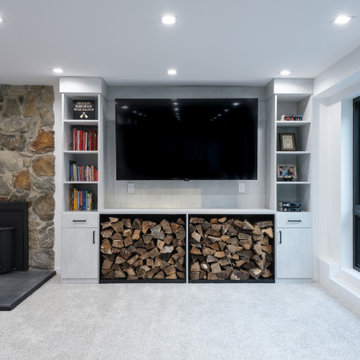
A classic colonial transformation was the task at hand. Taking typical compartmentalized rooms and creating an open concept with expansive windows and updating all the finishes not only brought the outside in but also completely reconfigured the flow and sightlines of the home.
Set in a tranquil and private setting made maximizing natural light and vistas a priority. The walk-out basement now has open unobstructed views of the sparkling in-ground pool and native landscaping. Contemporary finishes, new custom built-in murphy bed and media wall, as well as a renovated full bath, wet bar and home gym tie the renovation together seamlessly.
The first floor overhaul consists of a true open concept kitchen, dining and living spaces. The kitchen was designed without upper cabinets allowing for panoramic outdoor views as well as open and airy work surfaces with tandem islands. A brand new mudroom was designed as the perfect transition between garage and renovated first level. Along with a brand new stair design, wall paneling, renovated powder room, flooring and new light fixtures throughout gave this outdated home a fresh facelift.
The exterior's total modification was enhanced with a distinct new entry flanked by substantial stone columns and double height entry. All new siding, windows and spacious deck completed the total improvements and created a truly remarkable before and after project!
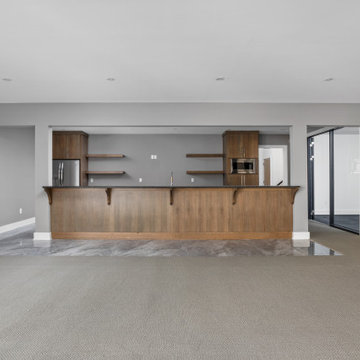
Basement featuring walk out courtyard, carpeting and porcelain tile, bi folding doors, wet bar kitchenette with custom cabinets, and chrome hardware.
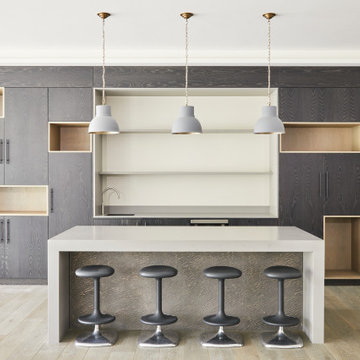
Our client bought a Hacienda styled house in Hove, Sussex, which was unloved, and had a dilapidated pool and garden, as well as a tired interior.
We provided a full architectural and interior design service through to completion of the project, developing the brief with the client, and managing a complex project and multiple team members including an M and E consultant, stuctural engineer, specialist pool and glazing suppliers and landscaping designers. We created a new basement under the house and garden, utilising the gradient of the site, to minimise excavation and impact on the house. It contains a new swimming pool, gym, living and entertainment areas, as well as storage and plant rooms. Accessed through a new helical staircase, the basement area draws light from 2 full height glazed walls opening onto a lower garden area. The glazing was a Skyframe system supplied by cantifix. We also inserted a long linear rooflight over the pool itself, which capture sunlight onto the water below.
The existing house itself has been extended in a fashion sympathetic to the original look of the house. We have built out over the existing garage to create new living and bedroom accommodation, as well as a new ensuite. We have also inserted a new glazed cupola over the hallway and stairs, and remodelled the kitchen, with a curved glazed wall and a modern family kitchen.
A striking new landscaping scheme by Alladio Sims has embeded the redeveloped house into its setting. It is themed around creating a journey around different zones of the upper and lower gardens, maximising opportunities of the site, views of the sea and using a mix of hard and soft landscaping. A new minimal car port and bike storage keep cars away from the front elevation of the house.
Having obtained planning permission for the works in 2019 via Brighton and Hove council, for a new basement and remodelling of the the house, the works were carrried out and completed in 2021 by Woodmans, a contractor we have partnered with on many occasions.
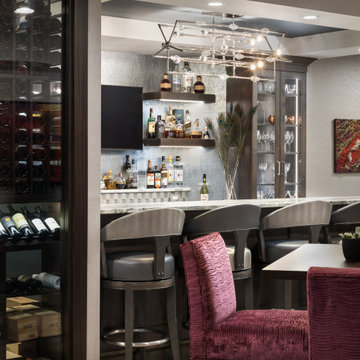
The client wanted to change their partially finished basement from an indoor play area for their children and pets to a club like atmosphere where they could entertain in the winter months, enjoy watching sports and share their favorite hobby, tasting wine. The design was realized by integrating a natural jog in the exterior wall which provided the perfect spot to recess the back-bar area, a television and lighted shelves to display liquor. The lighted shelving creates a cool illumination which adds to the club vibe. Tall illuminated glass door cabinets display glasses and bar ware. Under the counter you will find a dishwasher, sink, ice maker and liquor storage. The front bar contains an undercounter refrigerator, built in garbage/ recycle center and more custom storage for cases of beer, soda and mixers. A raised waterfall countertop has seating for six. High top tables add to the club feel and can be combined for communal style tastings. For the client’s extensive wine collection, a walk-in wine cellar anchors the bar. Glass panels showcase the bottles and illuminate the space with soft dramatic lighting. Extra high ceiling heights allowed for a dropped soffit around the bar for recessed lighting and created a tray ceiling to highlight the custom chrome and crystal light fixture
410 Billeder af kælder med gråt gulv
4
