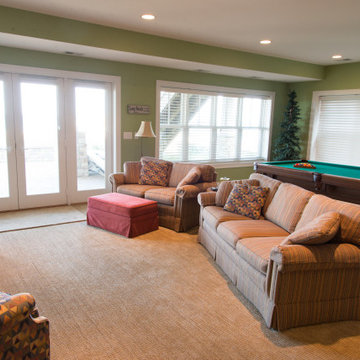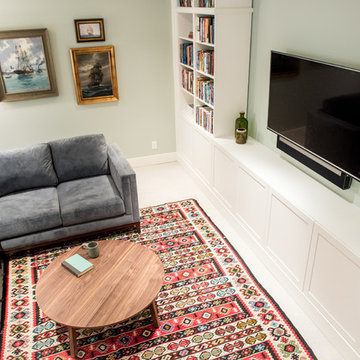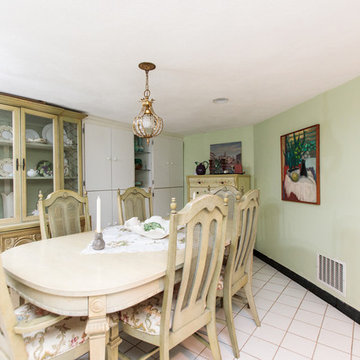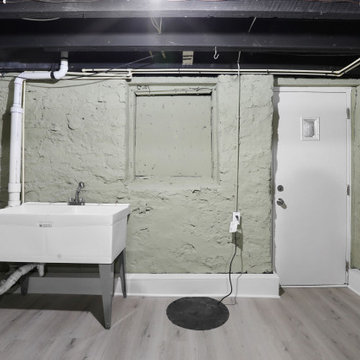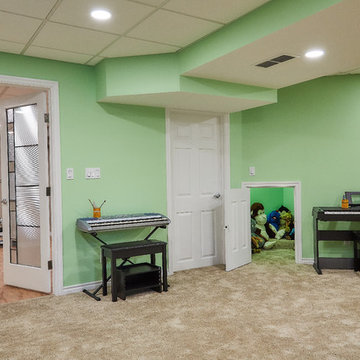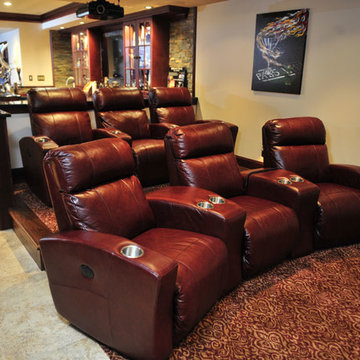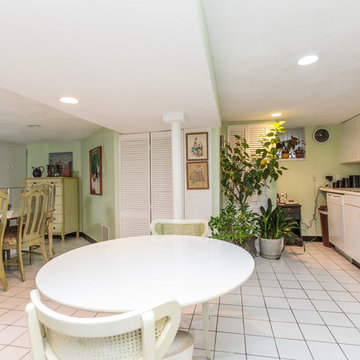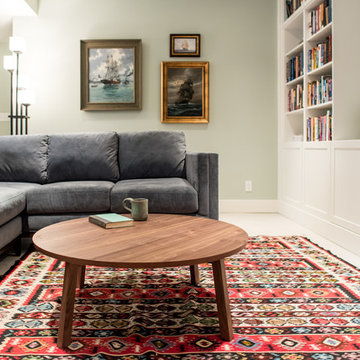142 Billeder af kælder med grønne vægge og beige gulv
Sorteret efter:
Budget
Sorter efter:Populær i dag
41 - 60 af 142 billeder
Item 1 ud af 3
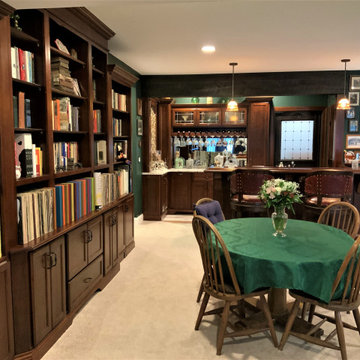
Stepping into this corner of the basement, one feels they have stepped into the pubs of old found in Great Britain. Complementary custom built-ins adjoin the bar area and complete the room.
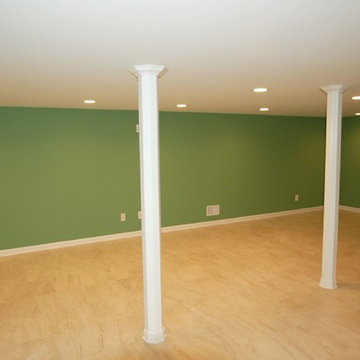
Nice large area for a couch and a TV on the long wall. Also, provides ample space for a ping pong table.
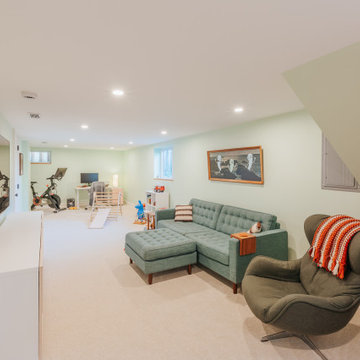
From unfinished and underutilized, to finished and a space for the entire family, this basement project was a true transformation. The basement is now seismic retrofitted, finished, and has reconfigured plumbing and ducting to allow for a more optimized floor plan.
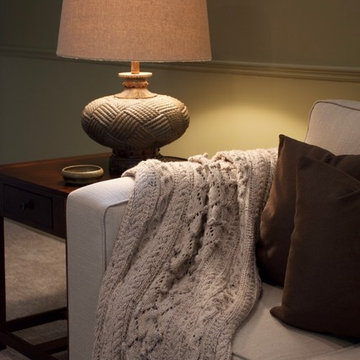
A quiet and restful basement family room remodel. Classic sofa style in linen-look fabric with chocolate brown velvet accents. Hand-made throw,
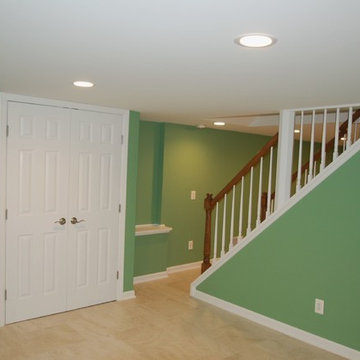
Entry area into the basement from the garage. Double doors enclosing the water softener.
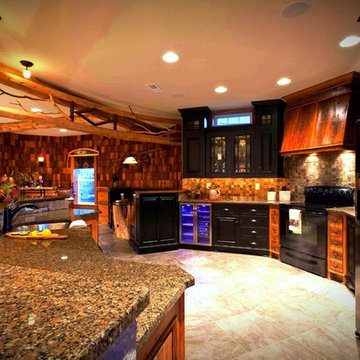
Beautiful bench seating in Adirondack style basement kitchen, reminiscent of a cozy lodge. #ownalandmark
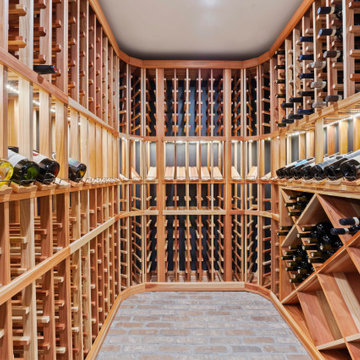
Remodeling an existing 1940s basement is a challenging! We started off with reframing and rough-in to open up the living space, to create a new wine cellar room, and bump-out for the new gas fireplace. The drywall was given a Level 5 smooth finish to provide a modern aesthetic. We then installed all the finishes from the brick fireplace and cellar floor, to the built-in cabinets and custom wine cellar racks. This project turned out amazing!
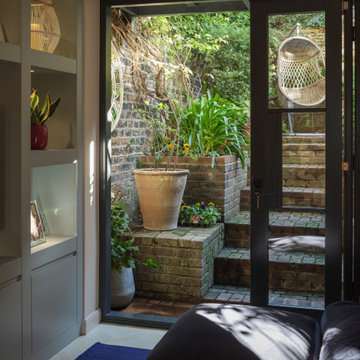
Stepped terraced access from the basement TV space create a flowing connection to the rear garden.
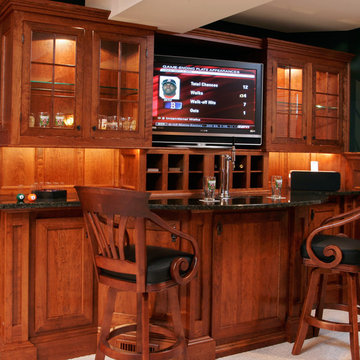
Teakwood designed and built this multi-function bar area. Custom cherry cabinets boast oil-rubbed bronze hardware, upper glass panels and discreet undercabinet lighting concealed by valance trim. Wine storage fits neatly beneath the television cabinet. Cut out of the granite countertop is a beer tap for the kegerator installed below
Scott Bergmann Photography
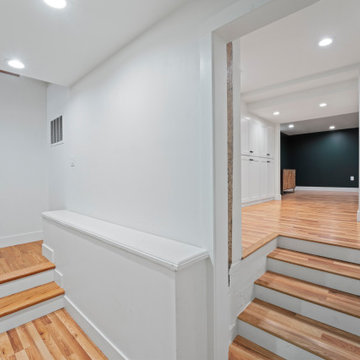
Remodeling an existing 1940s basement is a challenging! We started off with reframing and rough-in to open up the living space, to create a new wine cellar room, and bump-out for the new gas fireplace. The drywall was given a Level 5 smooth finish to provide a modern aesthetic. We then installed all the finishes from the brick fireplace and cellar floor, to the built-in cabinets and custom wine cellar racks. This project turned out amazing!
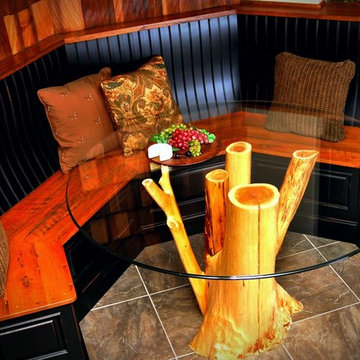
Beautiful bench seating in Adirondack style basement kitchen, reminiscent of a cozy lodge. #ownalandmark
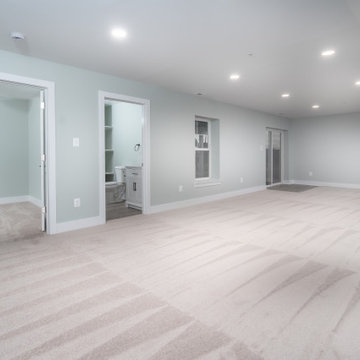
Experience the seamless fusion of functionality and style in our latest project, the Jefferson Basement Finishing. From the spacious office and play area to the well-appointed Bedroom, bathroom and versatile recreation space, every detail was meticulously crafted to meet the unique needs and preferences of our clients. With personalized finishes and quality craftsmanship, this renovation reflects our commitment to creating spaces that enhance daily living and foster joy. Explore the intersection of comfort and quality with The Homeowners Helper.
142 Billeder af kælder med grønne vægge og beige gulv
3
