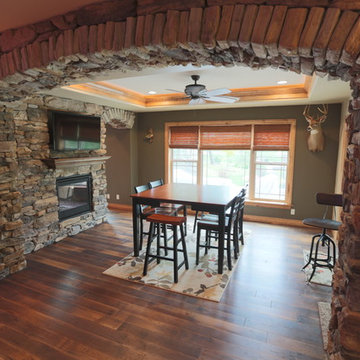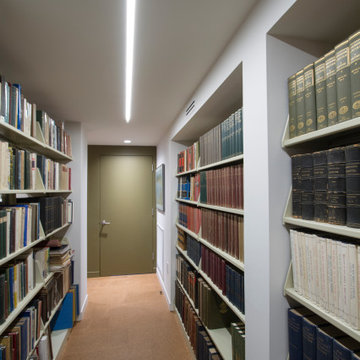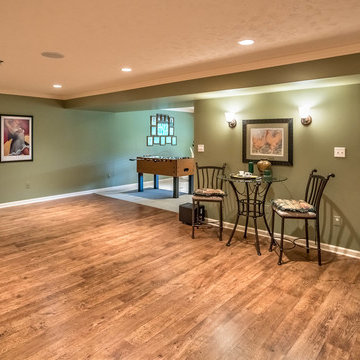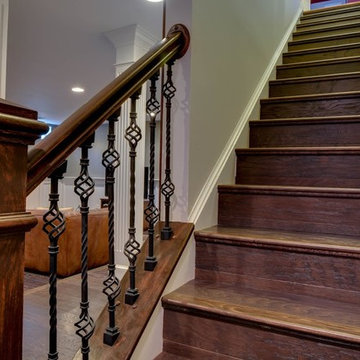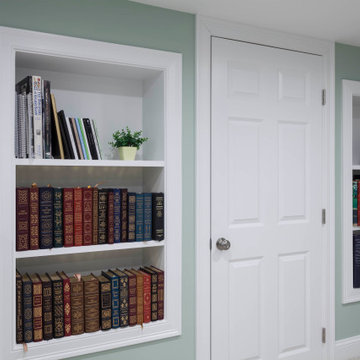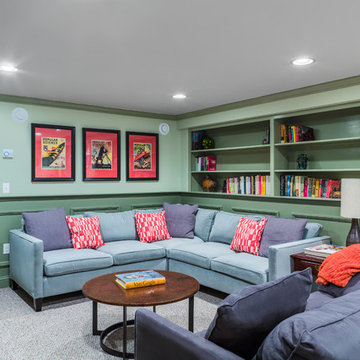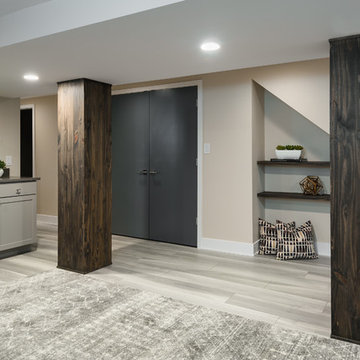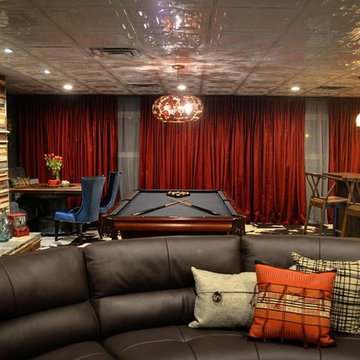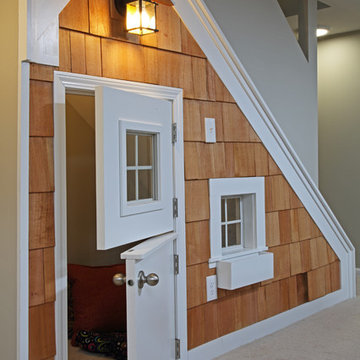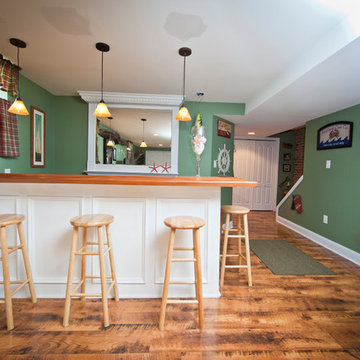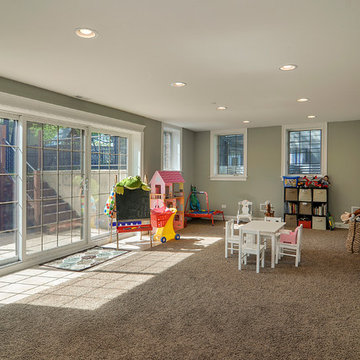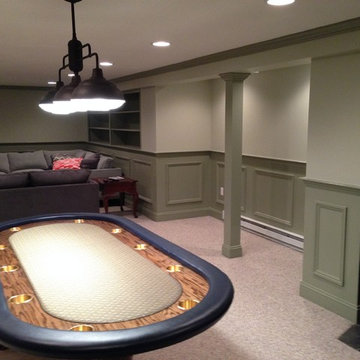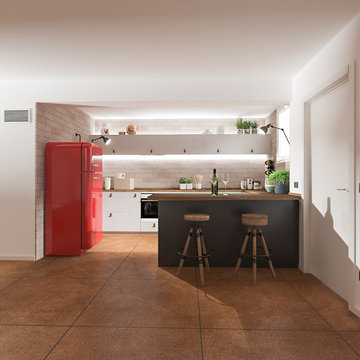209 Billeder af kælder med grønne vægge
Sorteret efter:
Budget
Sorter efter:Populær i dag
21 - 40 af 209 billeder
Item 1 ud af 3
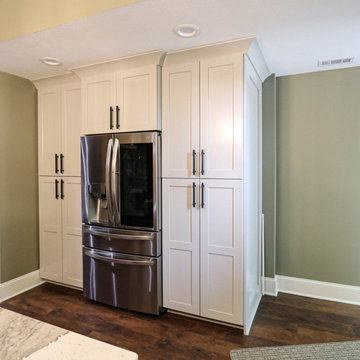
This basement remodeling project consisted of creating a kitchen which has Waypoint 650F door style cabinets in Painted Harbor on the perimeter and 650F door style cabinets in Cherry Slate on the island with Cambria Skara Brae quartz on the countertop.
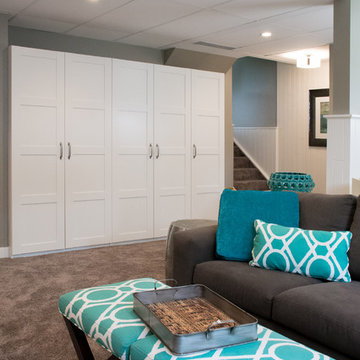
Basement renovation: This is a multi-pupose room having a home office, TV area, craft/wrapping station, and storage. This view shows the storage along the wall. Ikea Pax units were used for the flexibility they give for storage and for keeping the budget on track.
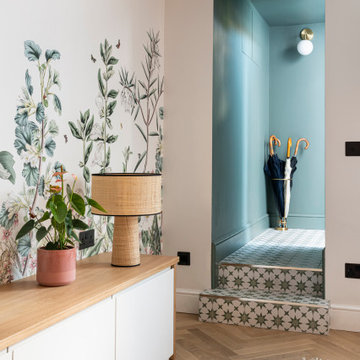
A foliage wallpaper was chosen to add a bit of fun to the playroom media room. The uninteresting small hallway was painted in a dark green shade by Little Greene paint company.
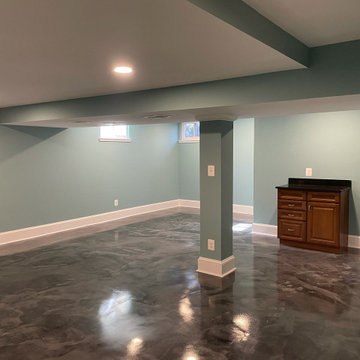
This client of ours came to us with a basement that had recently flooded and caused significant damage. We made some really nice upgrades and changes, including brand new #bathroomrenovations with an awesome new walk-in shower and frameless shower enclosure. We turned this space into a great place for the family to hang out now.
And check out those #elitecrete coated floors!!
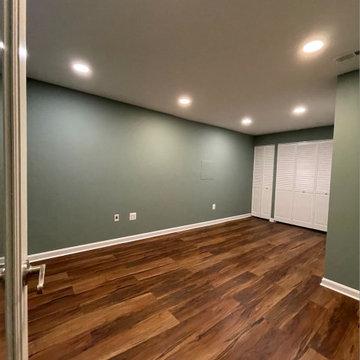
When in doubt, hide the utilities in basement spaces. For this family, they had to keep their gym equipment amongst their utilities, so we consolidated and repositioned some of the utilities and then hide them behind louvered doors. Dynamic luxury vinyl plank and a warm green paint gave this space such a nice upgrade.
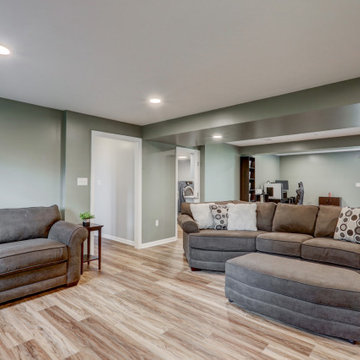
Basement remodel with LVP flooring, green walls, painted brick fireplace, and custom built-in shelves
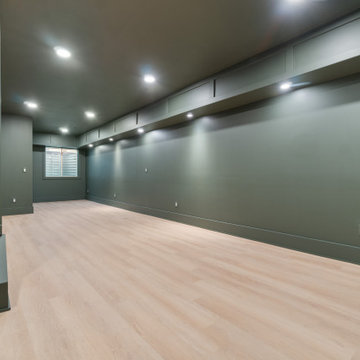
Brind'Amour Design served as Architect of Record on this Modular Home in Pittsburgh PA. This project was a collaboration between Brind'Amour Design, Designer/Developer Module and General Contractor Blockhouse.
209 Billeder af kælder med grønne vægge
2
