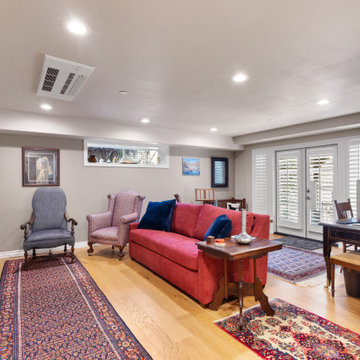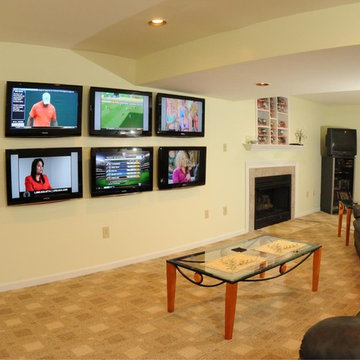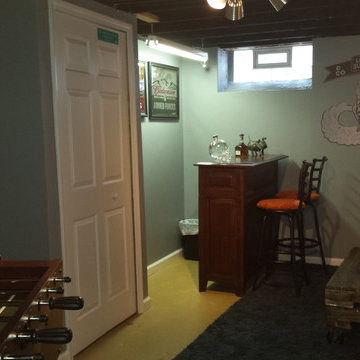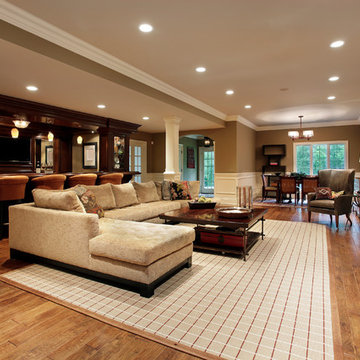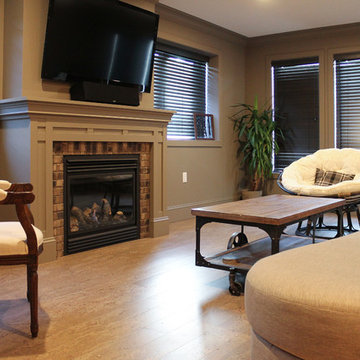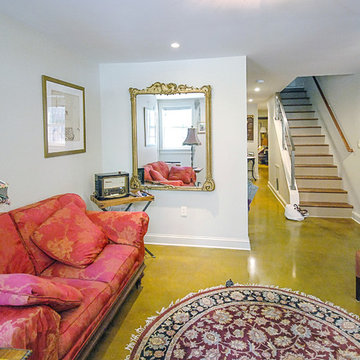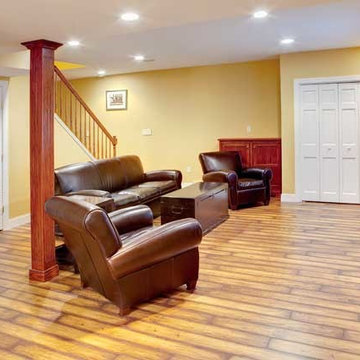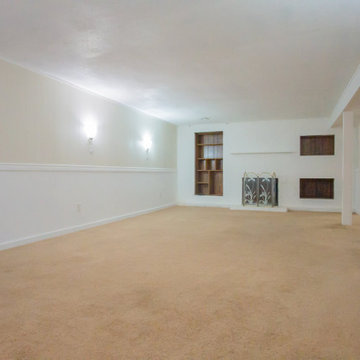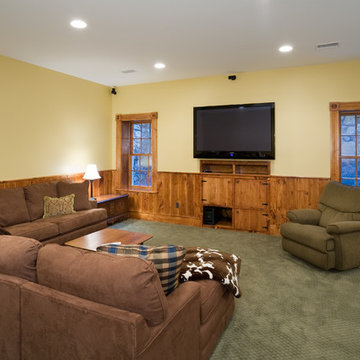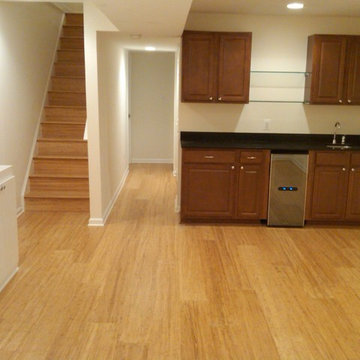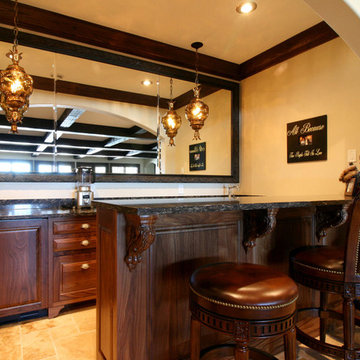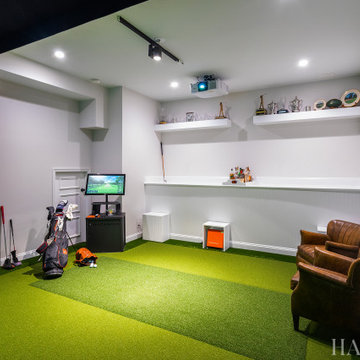125 Billeder af kælder med grønt gulv og gult gulv
Sorteret efter:
Budget
Sorter efter:Populær i dag
81 - 100 af 125 billeder
Item 1 ud af 3
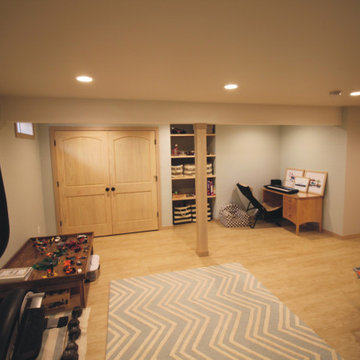
The flooring and woodwork used in this project where much lighter than the upper level.
The kids have their separate game area in this project. Lots of storage keeps the clutter down.
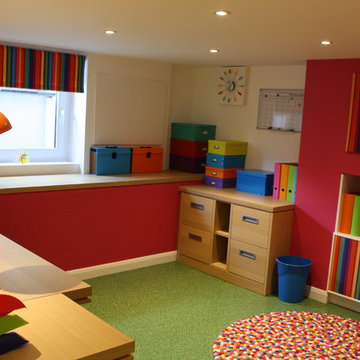
Various multi coloured office accessories were purchased to compliment the scheme.
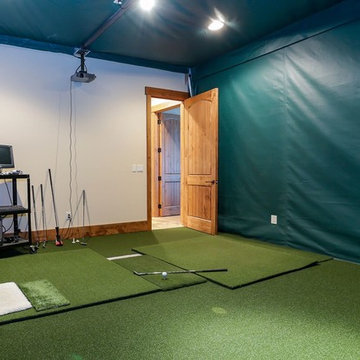
Our focus on this project in Black Mountain North Carolina was to create a warm, comfortable mountain retreat that had ample room for our clients and their guests. 4 Large decks off all the bedroom suites were essential to capture the spectacular views in this private mountain setting. Elevator, Golf Room and an Outdoor Kitchen are only a few of the special amenities that were incorporated in this custom craftsman home.
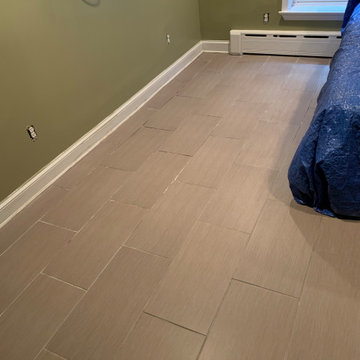
On the job photos:
Follow along in the process as we tackle on a basement drywall repair caused by a leak.
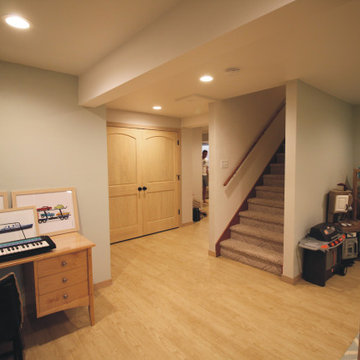
The flooring and woodwork used in this project where much lighter than the upper level.
The kids have their separate game area in this project.
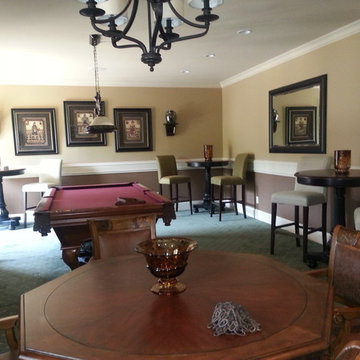
I worked with Clients who wanted to keep their existing carpet. I was able to tone down carpet and we did a textured wallpaper below chair rail and lighten trim color. They wanted plenty of tables and seating for parties and wanted an english pub feeling.
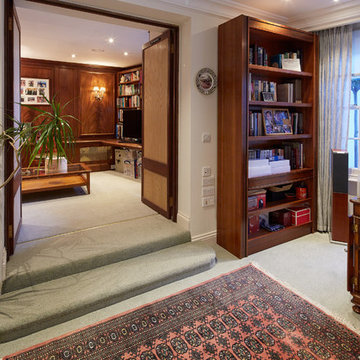
Basement conversion with a snug, study and utility room. Natural light brought into the space through a light-well dugout to the front.
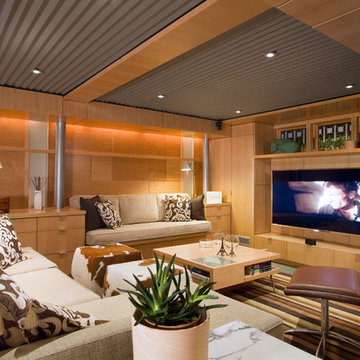
Home theater & built in bench with Acoustic ceilings
photo by Jeffery Edward Tryon
125 Billeder af kælder med grønt gulv og gult gulv
5
