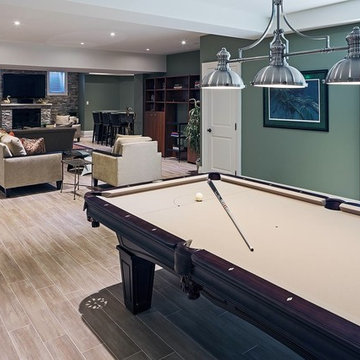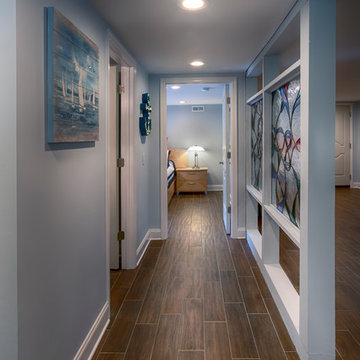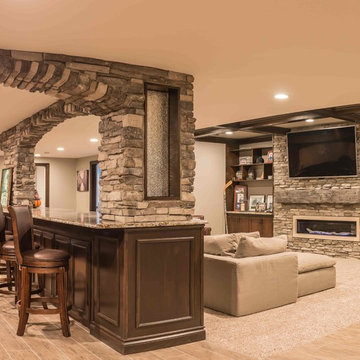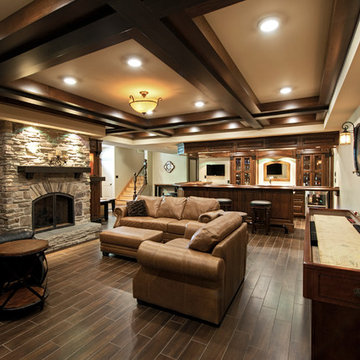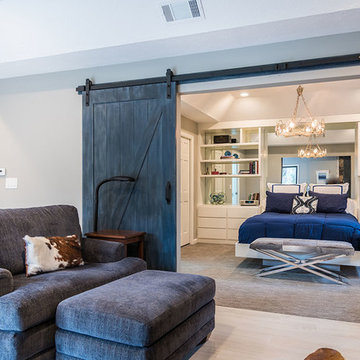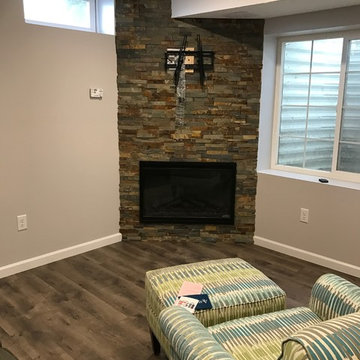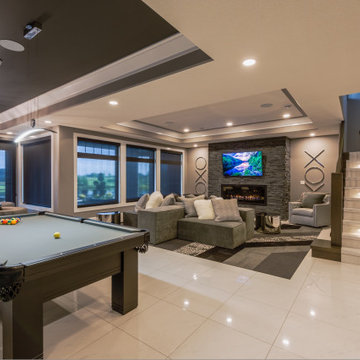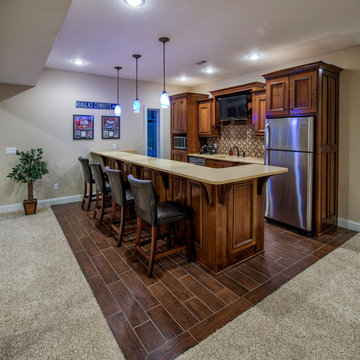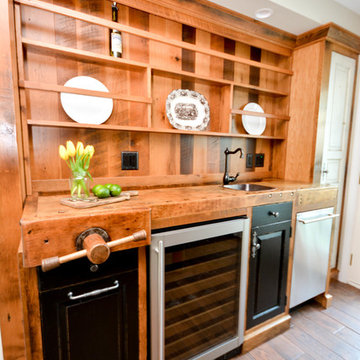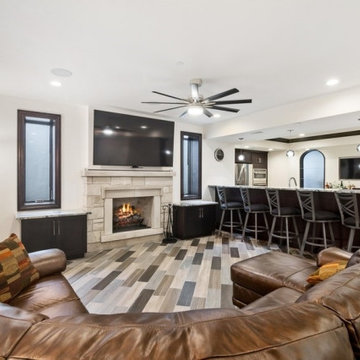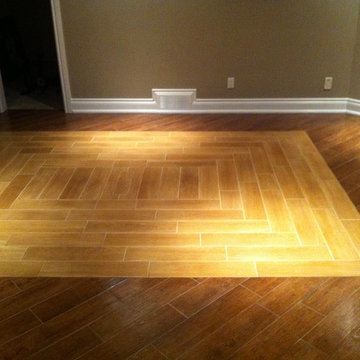130 Billeder af kælder med gulv af keramiske fliser og pejseindramning i sten
Sorteret efter:
Budget
Sorter efter:Populær i dag
41 - 60 af 130 billeder
Item 1 ud af 3
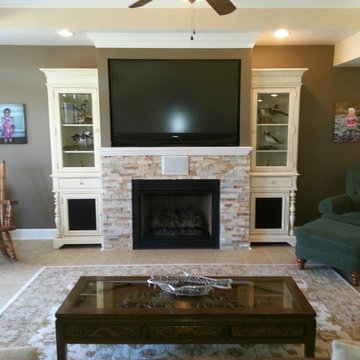
Elegant living room area with crown molding, stacked stone fireplace, and built-in entertainment center
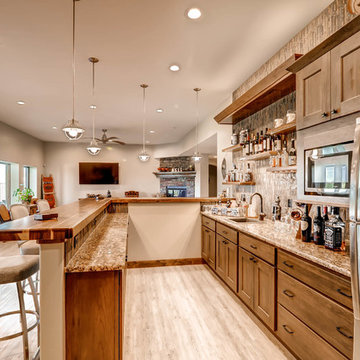
This fully finished lower level includes a custom wet bar, guest rooms, and bathroom that opens to the outdoor living space with outdoor, inground pool.
The custom bar featues an accent wall of glass and floating walnut shelves. The custom bar top is also made of walnut.
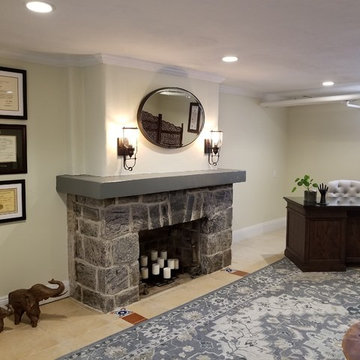
Creating a home based office by converting the basement into an eclectic layout for seeing clients and guests. Photo by True Identity Concepts
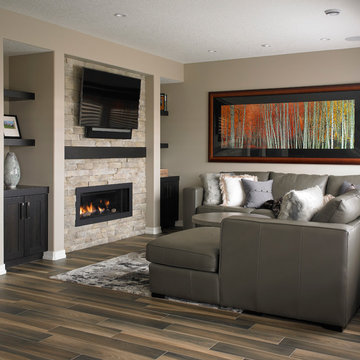
lower level media sitting area with linear fireplace, ledgecut stone finish, shelving and storage cabinets either side. sectional seating
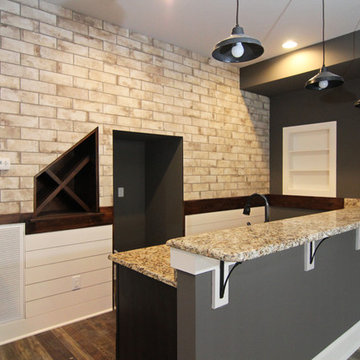
The Grand Lodge has a walk out basement with a full wet bar, wine rack, refrigerator, built in shelves, raised bar for bar seating.
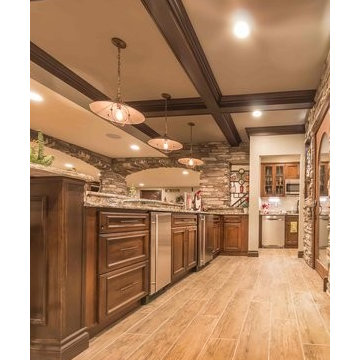
This craftsman-transitional style basement brings together elements of wood and stone to create a warm living space complete with full bar and prep kitchen.
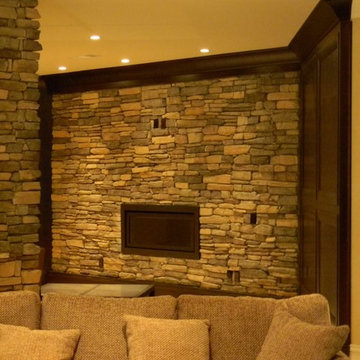
This is an older basement that we renovated, however many of the features are still interesting to showcase. The media wall is a "dummy" wall between the mechanical room and the main space. There is a door to the left of the TV that is clad with the cabinet panels and trim so it blends in with the wall. We were also able to take the utility paint grade stairs and have the stain mixed in with the finish to resemble stain grade stairs.
Photographed by: Matt Hoots
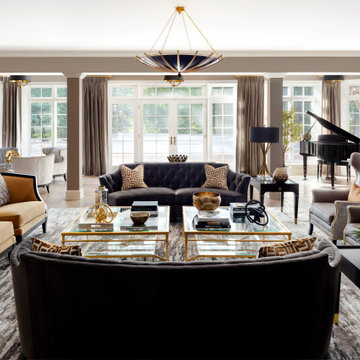
We transformed this basement in a sophisticated Luxury Lounge entertainment space with multiple seating areas for guests. Tufted curved grey velvet sofas, contrasting grey and gold fabric chairs, in different shapes and patterns, bring warmth and interest to the space. Twin gold leaf and glass coffee table, and black and gold accent tables along, with black and gold-leaf light fixtures, and gold and silver wall decor create sparkle and define the sultry mood in the room.
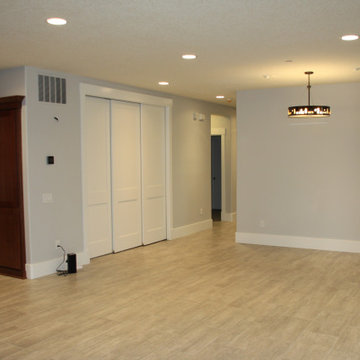
Large recreational room area with plenty of outside access and light. Behind the white sliding doors is a large room that could be multifunction as a home theater, office or another space that needs to be closed off from the rest of the area.
130 Billeder af kælder med gulv af keramiske fliser og pejseindramning i sten
3
