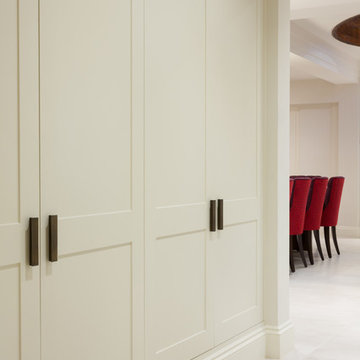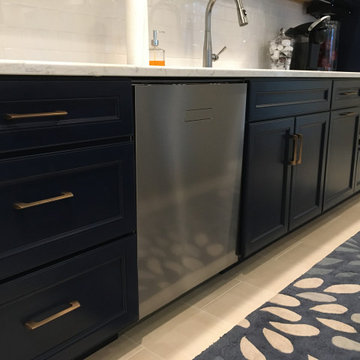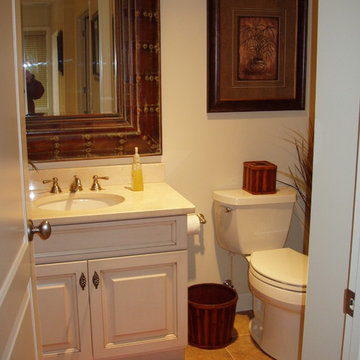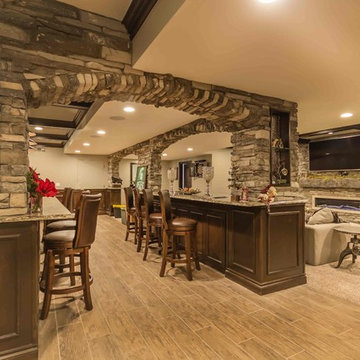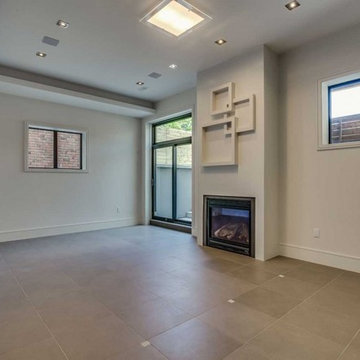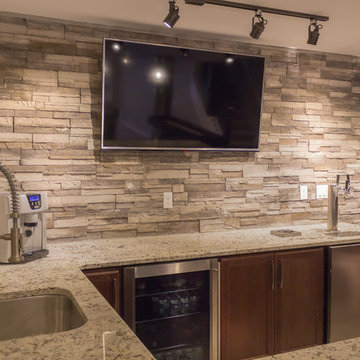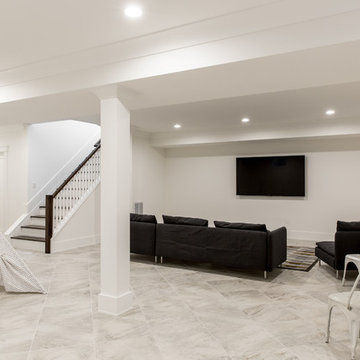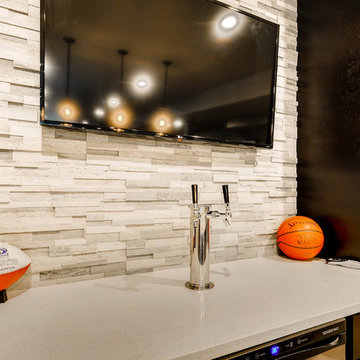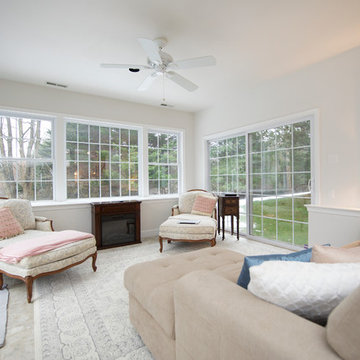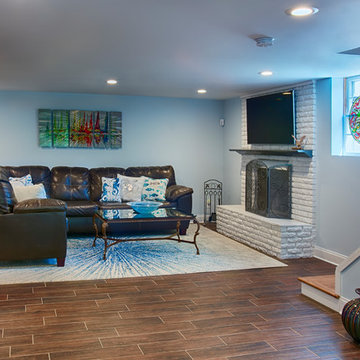438 Billeder af kælder med gulv af keramiske fliser
Sorteret efter:
Budget
Sorter efter:Populær i dag
141 - 160 af 438 billeder
Item 1 ud af 3
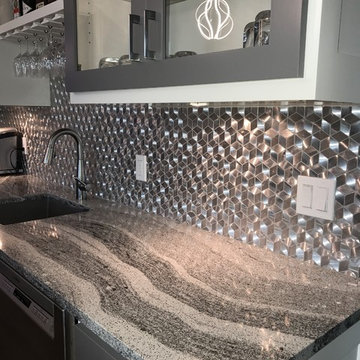
This beautiful home in Brandon recently completed the basement. The husband loves to golf, hence they put a golf simulator in the basement, two bedrooms, guest bathroom and an awesome wet bar with walk-in wine cellar. Our design team helped this homeowner select Cambria Roxwell quartz countertops for the wet bar and Cambria Swanbridge for the guest bathroom vanity. Even the stainless steel pegs that hold the wine bottles and LED changing lights in the wine cellar we provided.
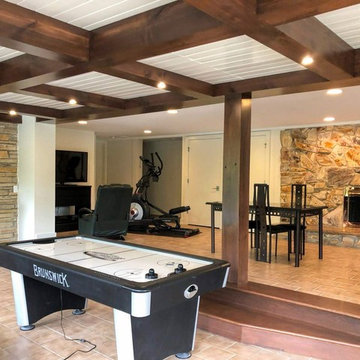
Beautiful coffered ceilings with stained wooden beams and white shiplap. Exposed stone wall and exposed stone fireplace add some texture and warmth to this space.
Architect: Meyer Design
Photos: 716 Media
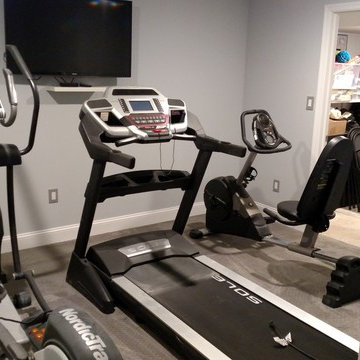
Complete Demolition of existing basement.
Redesign floor space. Build new walls, all new electrical.
LED recessed lighting. All new doors. Walls - North Star flat finish. All trim work and doors - semi-gloss white finish. Plank tile floor - Fronda Wengue 8 x 24, grout color, Mocha.
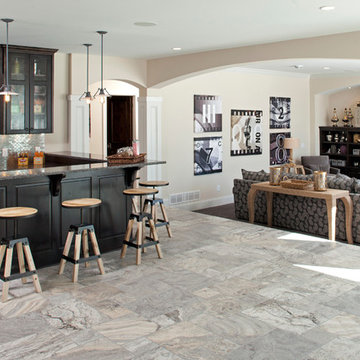
Open floor plan basement with archways. Home bar, sitting area and home theater.
Photography by Spacecrafting.
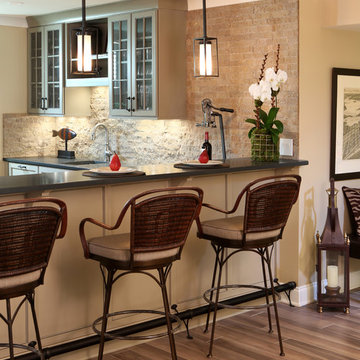
A spacious bar-kitchen is a gathering point. The rough stone backsplash and Caesarstone quartz countertops, molding detail and iron footrail are beautiful finishing details.
Deborah Leamann Interiors
Tom Grimes Photography
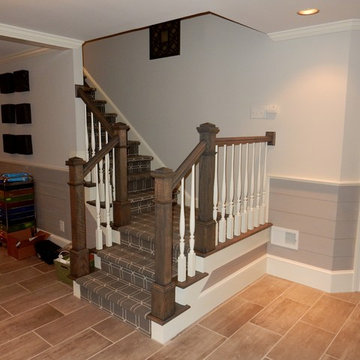
The stairs used to come straight down so we removed the wall and turned it to enter into the newly renovated space
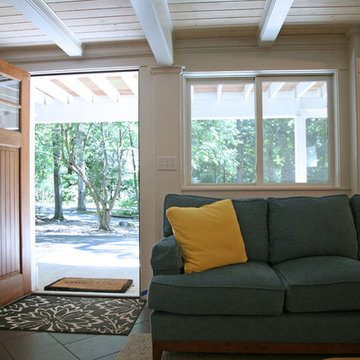
Welcome to the summer cottage where the 42" wide door is open and inviting you in!
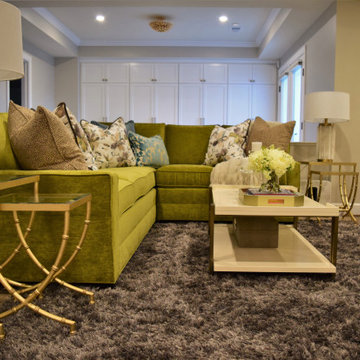
When my long-time clients were ready to start their full basement remodel project, they came to me with a clear vision of what the finished design would look like. Rich textures, dramatic colors, and luxe finishes create a modern yet elegant entertaining space.
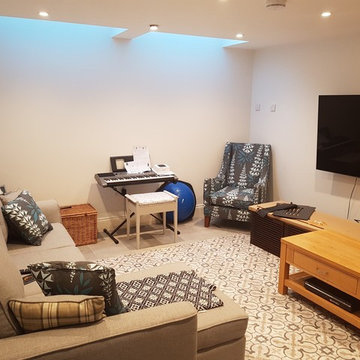
Basement provided with natural daylight via the walk on glass within the kitchen.
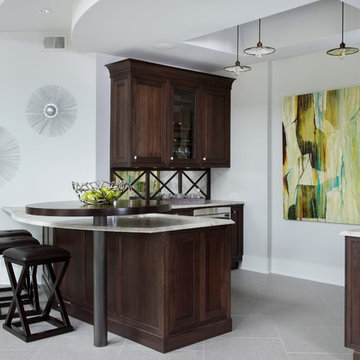
Dark Lyptus wood Crystal Cabinetry with custom designed backsplash, Wenge wood bar top with custom stainless leg.
438 Billeder af kælder med gulv af keramiske fliser
8
