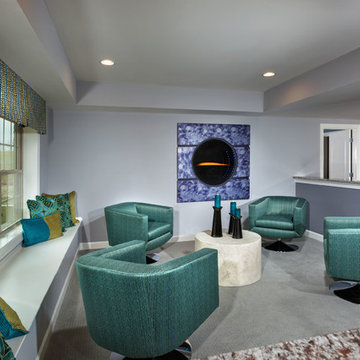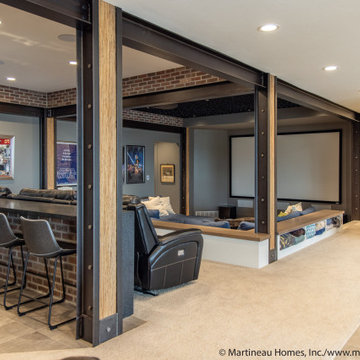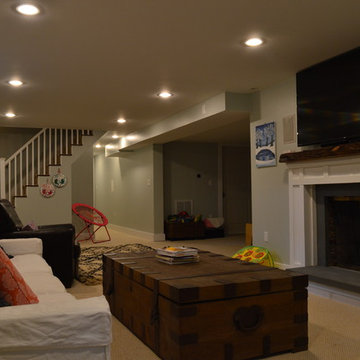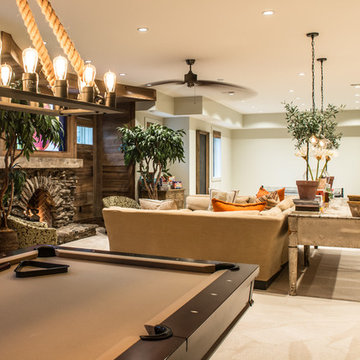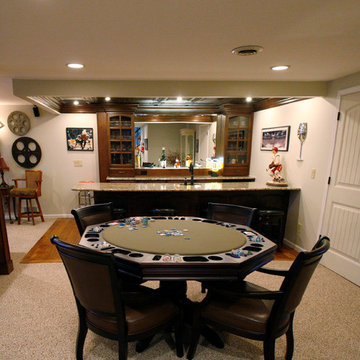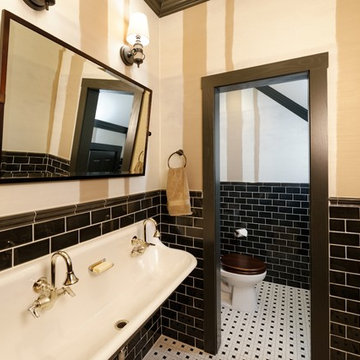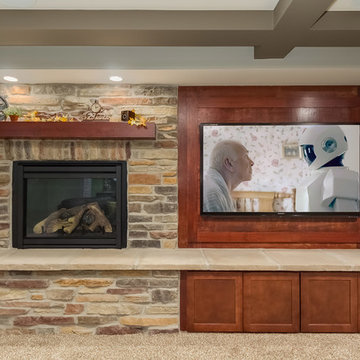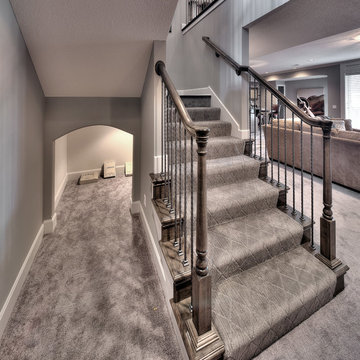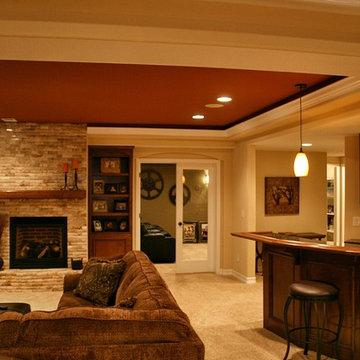1.970 Billeder af kælder med gulvtæppe og almindelig pejs
Sorteret efter:
Budget
Sorter efter:Populær i dag
121 - 140 af 1.970 billeder
Item 1 ud af 3

A warm, inviting, and cozy family room and kitchenette. This entire space was remodeled, this is the kitchenette on the lower level looking into the family room. Walls are pine T&G, ceiling has split logs, uba tuba granite counter, stone fireplace with split log mantle
jakobskogheim.com
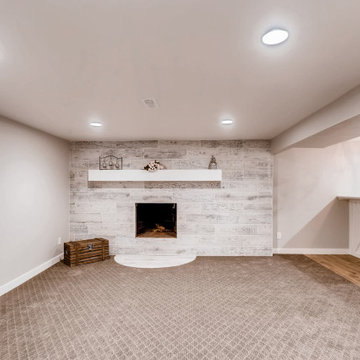
Farmhouse basement remodel with a wet bar, brick wall, bathroom. & fireplace with wood style tiles.
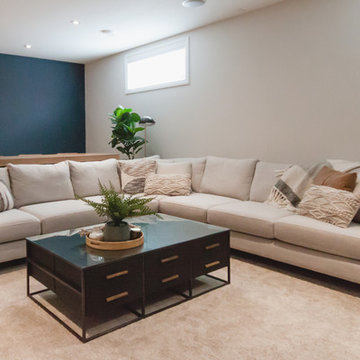
After an insurance claim due to water damage, it was time to give this family a functional basement space to match the rest of their beautiful home! Tackling both the general contracting + design work, this space features an asymmetrical fireplace/ TV unit, custom bar area and a new bedroom space for their daughter!
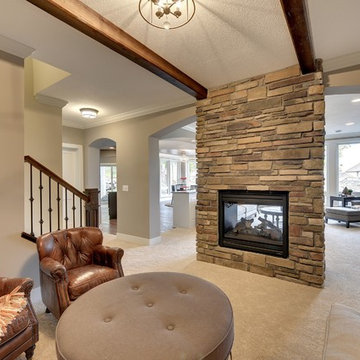
Basement sitting area centered around the fireplace. Rustic design touches include the stone column, expose wood beams, and worn-in leather chairs.
Photography by Spacecrafting
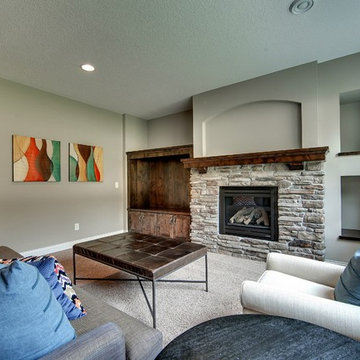
Basement sitting room with stone fireplace and built in spaces for displaying precious objects. Photography by Spacecrafting.
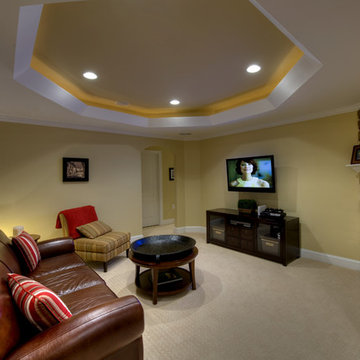
A tray ceiling with cove lighting give this room visual interest which would have been lacking if the ceiling was left as one flat expanse.

Basement gutted and refinished to include carpet, custom cabinets, fireplace, bar area and bathroom.
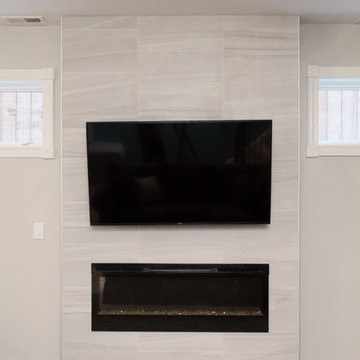
A fun updated to a once dated basement. We renovated this client’s basement to be the perfect play area for their children as well as a chic gathering place for their friends and family. In order to accomplish this, we needed to ensure plenty of storage and seating. Some of the first elements we installed were large cabinets throughout the basement as well as a large banquette, perfect for hiding children’s toys as well as offering ample seating for their guests. Next, to brighten up the space in colors both children and adults would find pleasing, we added a textured blue accent wall and painted the cabinetry a pale green.
Upstairs, we renovated the bathroom to be a kid-friendly space by replacing the stand-up shower with a full bath. The natural stone wall adds warmth to the space and creates a visually pleasing contrast of design.
Lastly, we designed an organized and practical mudroom, creating a perfect place for the whole family to store jackets, shoes, backpacks, and purses.
Designed by Chi Renovation & Design who serve Chicago and it's surrounding suburbs, with an emphasis on the North Side and North Shore. You'll find their work from the Loop through Lincoln Park, Skokie, Wilmette, and all of the way up to Lake Forest.
For more about Chi Renovation & Design, click here: https://www.chirenovation.com/
To learn more about this project, click here: https://www.chirenovation.com/portfolio/lincoln-square-basement-renovation/
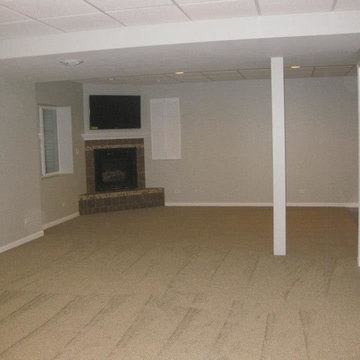
Finished Basement with Drywall, Carpet, White Trim, Fireplace & Wall Mounted Flatscreet TV
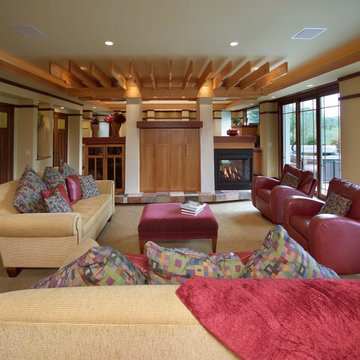
Unfinishes lower level gets an amazing face lift to a Prairie style inspired meca
Photos by Stuart Lorenz Photograpghy
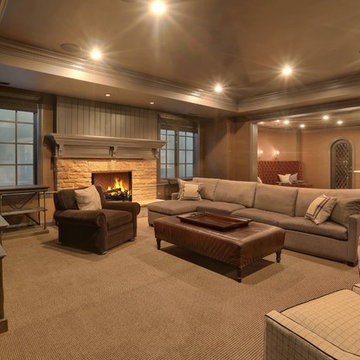
Basement living space with brown textured wallpaper, velvet seating, and a tray basement ceiling
1.970 Billeder af kælder med gulvtæppe og almindelig pejs
7
