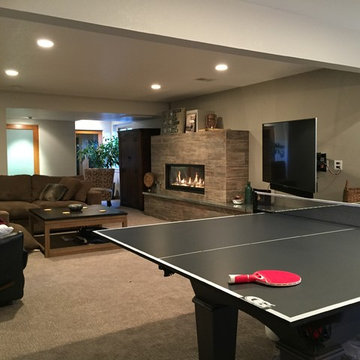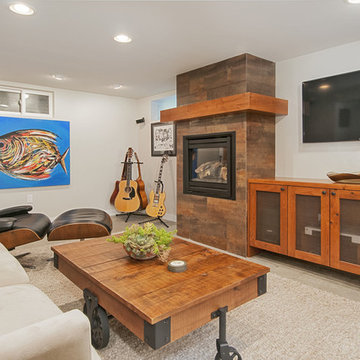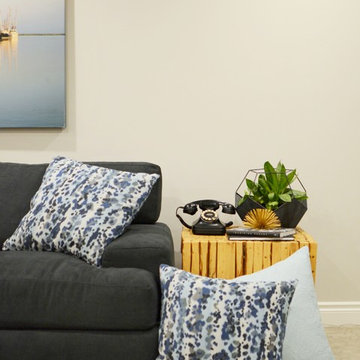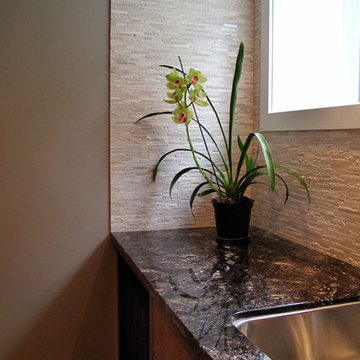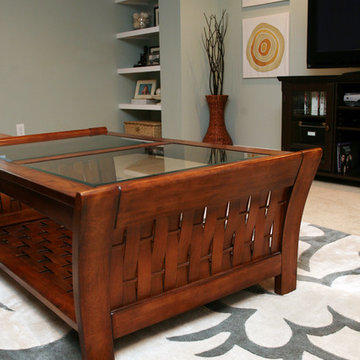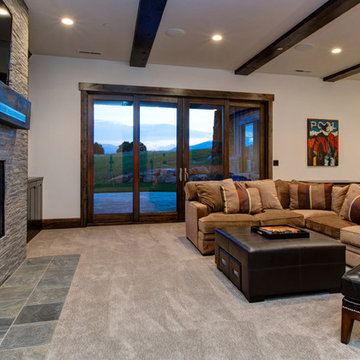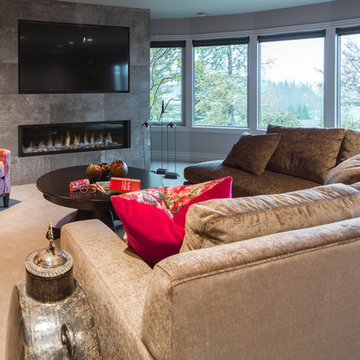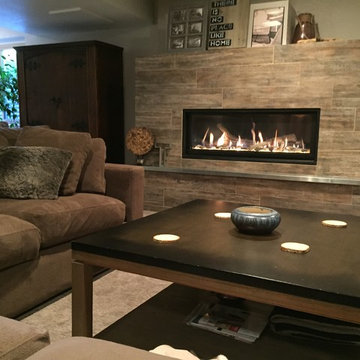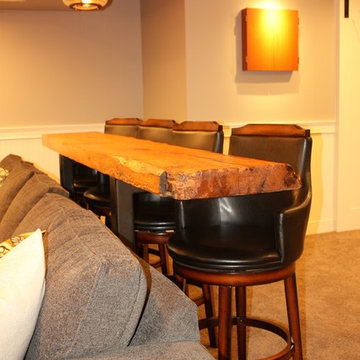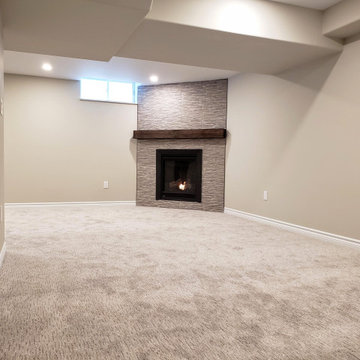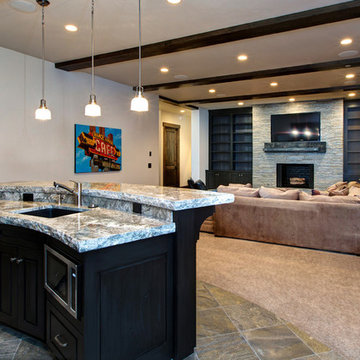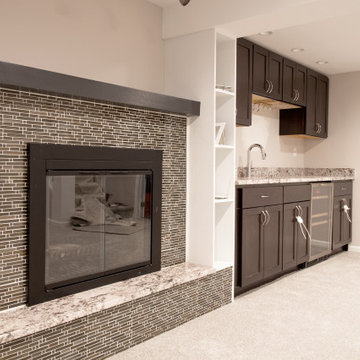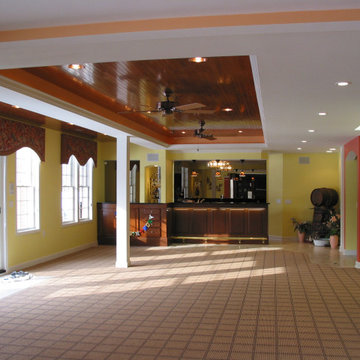396 Billeder af kælder med gulvtæppe og flisebelagt pejseindramning
Sorteret efter:
Budget
Sorter efter:Populær i dag
141 - 160 af 396 billeder
Item 1 ud af 3
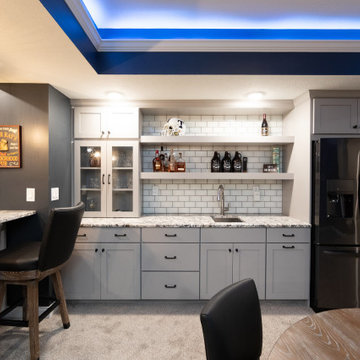
For the adult entertainment area, Riverside Construction designed a custom bar with shaker-style custom cabinetry, an undermount sink, and a full-size refrigerator. The deep open shelving was highlighted with a white contemporary subway tile backsplash, providing an ideal place to display accessories and sports memorabilia.
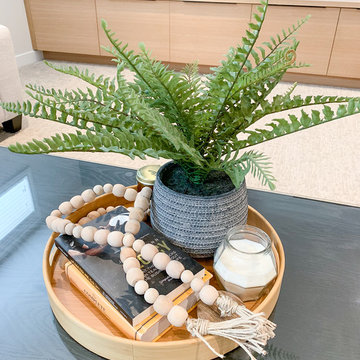
After an insurance claim due to water damage, it was time to give this family a functional basement space to match the rest of their beautiful home! Tackling both the general contracting + design work, this space features an asymmetrical fireplace/ TV unit, custom bar area and a new bedroom space for their daughter!
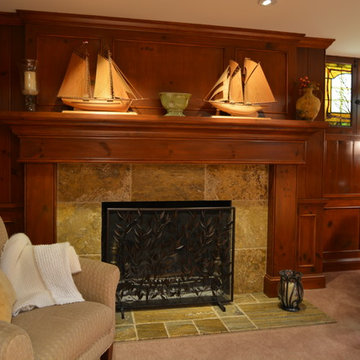
One Room at a Time, Inc. This basement space is warm and inviting with rich wood detailing throughout.
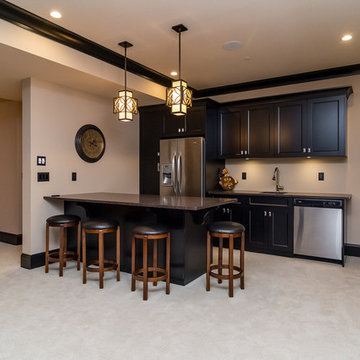
Finished basement billiards room with beige walls and carpet, black trim with a beige and black pool table, black tile fireplace surround, recessed lighting with hanging pool table lamp. black kitchen cabinets with dark gray granite counter tops make the custom bar with black and wood bar stools, stainless appliances.
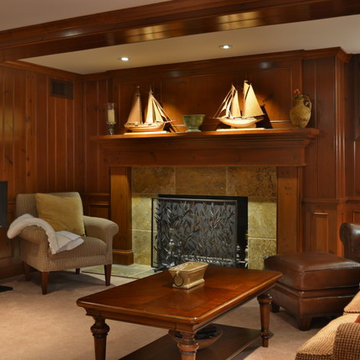
One Room at a Time, Inc. This basement space is warm and inviting with rich wood detailing throughout.
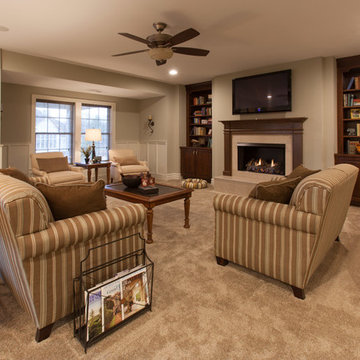
The Lower Level of the Arlington features a recreation room, living space, wet bar and unfinished storage areas.
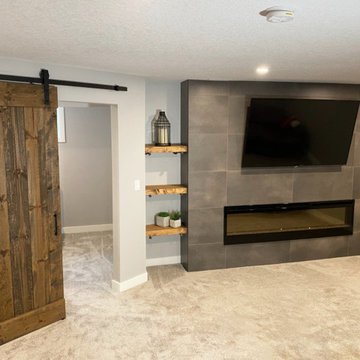
Floor to ceiling tiled fireplace/media wall. Floating rustic shelves with black pipe supports. Rustic barn door to guest room.
396 Billeder af kælder med gulvtæppe og flisebelagt pejseindramning
8
