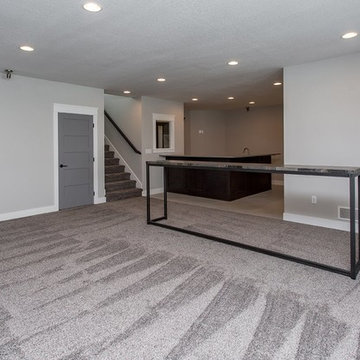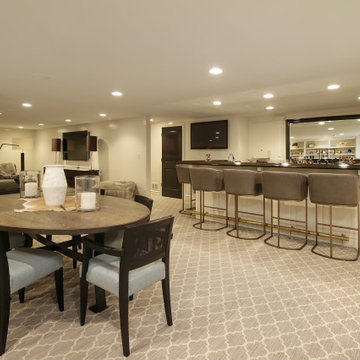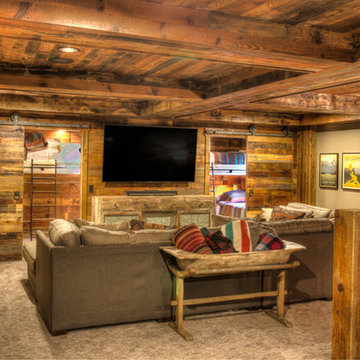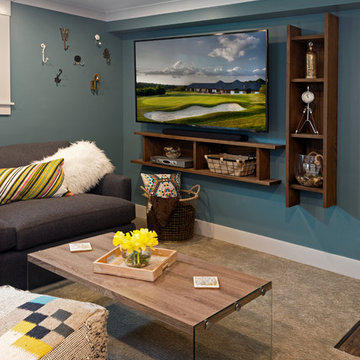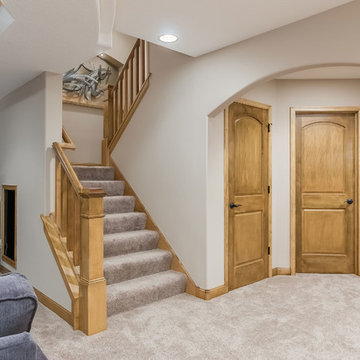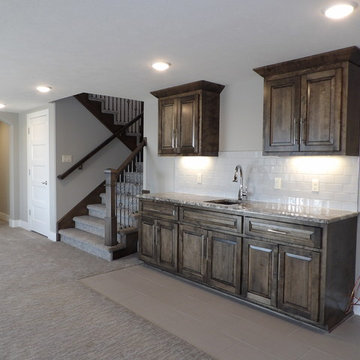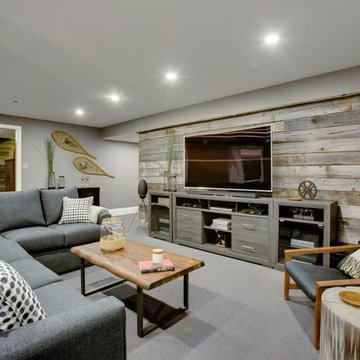1.484 Billeder af kælder med gulvtæppe og gråt gulv
Sorteret efter:
Budget
Sorter efter:Populær i dag
21 - 40 af 1.484 billeder
Item 1 ud af 3

Home theater with wood paneling and Corrugated perforated metal ceiling, plus built-in banquette seating. next to TV wall
photo by Jeffrey Edward Tryon
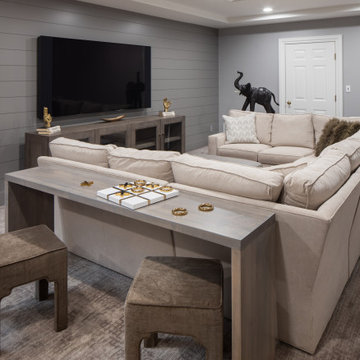
Beautiful basement renovation. Central area includes side table with stools, TV, and large, comfortable light beige sectional sofa. Transitional design with a neutral beige and grey palette, and gold accessories.

Modern Farmhouse Basement finish with rustic exposed beams, a large TV feature wall, and bench depth hearth for extra seating.
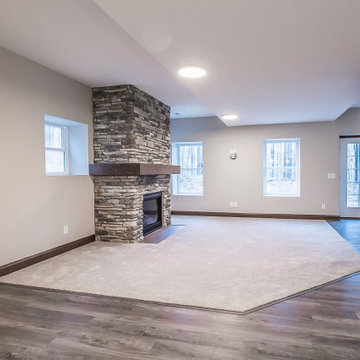
Retreat to a basement space with a fireplace, large windows and a separate entrance.
.
.
.
#payneandpayne #homebuilder #homedesign #custombuild
#luxuryhome #recessedlighting #basementdesign #basementwindow
#ohiohomebuilders #painesville #ohiocustomhomes #buildersofinsta #clevelandbuilders #AtHomeCLE .
.?@paulceroky
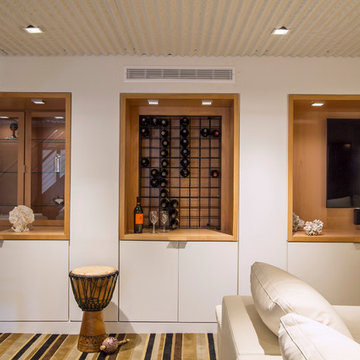
Wine rack and display units; Built in storage and Acoustic ceiling
Photo by: Jeffrey Edward Tryon
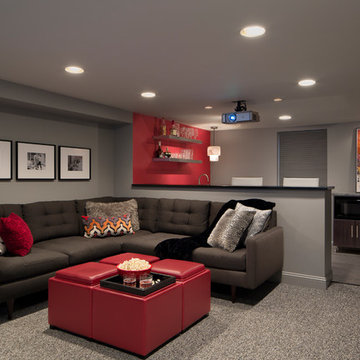
This basement renovation is a movie-lover's dream. It includes a wet bar, large comfortable sectional and a large screen and projector.

Open plan family, cinema , bar area refusrished from a series of separate disconected rooms. Access to the garden for use by day, motorised blinds for cinema viewing
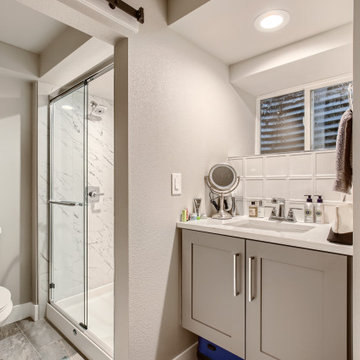
This basic basement finish provided the extra square footage, bed and bath this family was seeking. Finishes included upgraded doors, barn door, custom floating vanity and custom stair rail.
1.484 Billeder af kælder med gulvtæppe og gråt gulv
2
