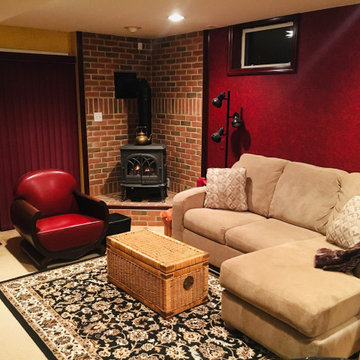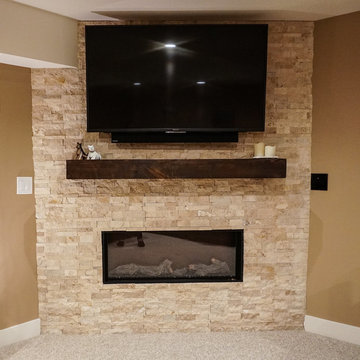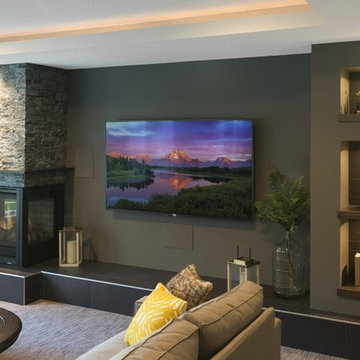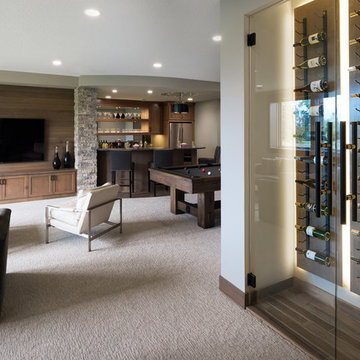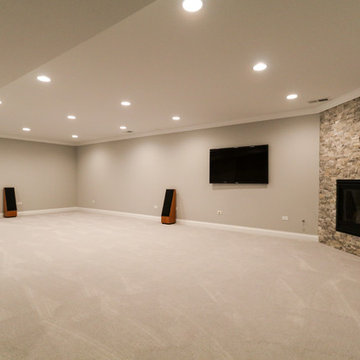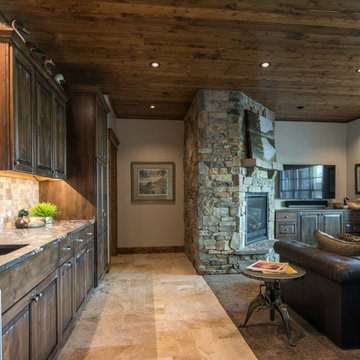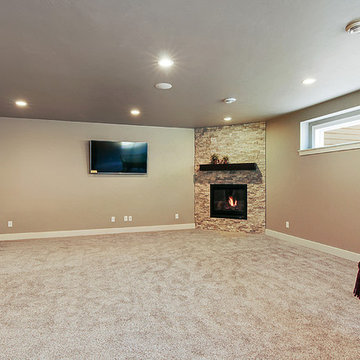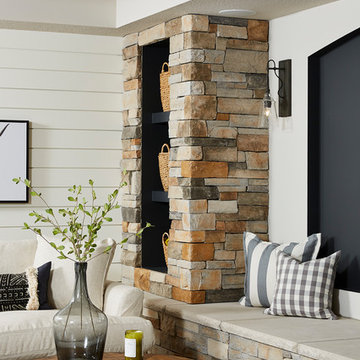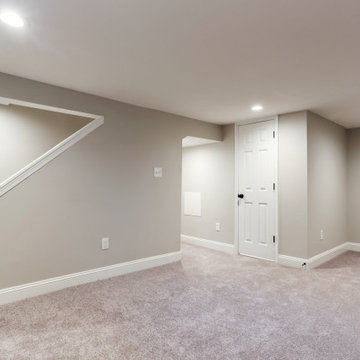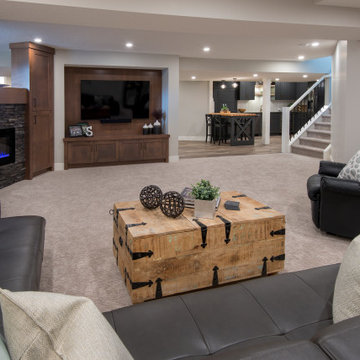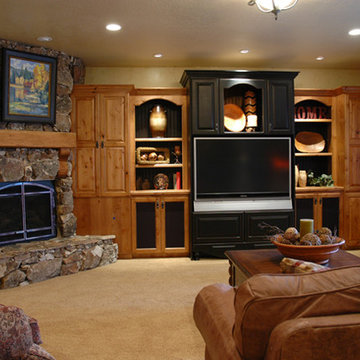206 Billeder af kælder med gulvtæppe og hjørnepejs
Sorteret efter:
Budget
Sorter efter:Populær i dag
21 - 40 af 206 billeder
Item 1 ud af 3
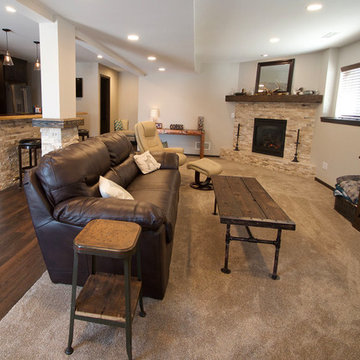
This beautiful lower level entertainment area is complete with a bar and serving area cozy fireplace and an all the comfort of natural beauty. From the barn wood tables to the natural split stone accents, the space if outfitted for a family who likes to enjoy time together.
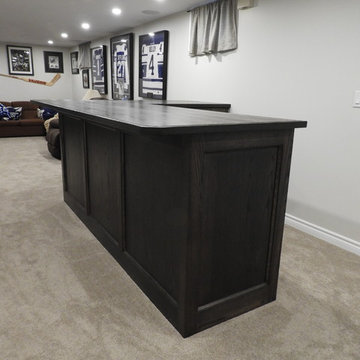
42" high custom designed oak bar with solid wood countertop, blind corner cabinet, open shelf cabinet and closed storage.
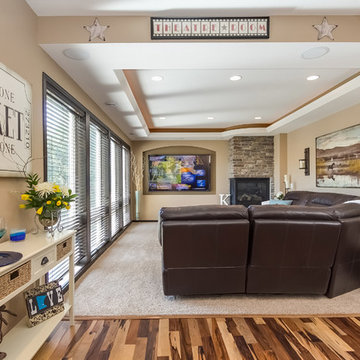
Bright and cozy family room with lots of natural light, stone fireplace and TV wall. ©Finished Basement Company
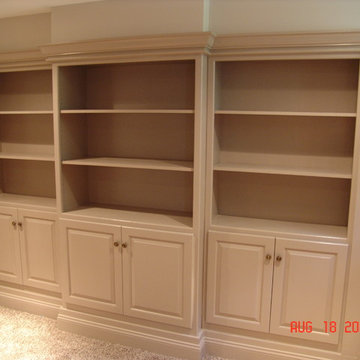
There is even a little nook great for reading and storage of toys and other items thanks to the built-in bookshelf and half-cabinets. Strategic columns, 3” soffits, half walls, arched drywall pockets, wood paneling, millwork baseboards, and various built-in structures help to create the openness that is missing in most basements while also creating soft separations for the various entertainment areas of the space.
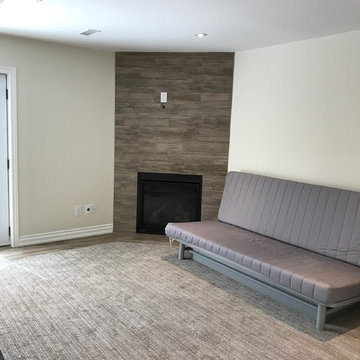
Full Basement Renovation with Corner Gas Fireplace with Tile Surround, Carpet Flooring, Wood Look Porcelain Tile Flooring at Entry & Carpet Staircase to upper level.
Photos by Piero Pasquariello
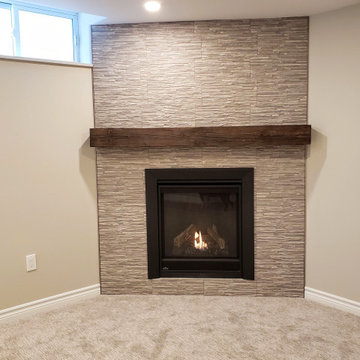
Their old fireplace was replaced with a corner gas fireplace with a tile surround and a barn beam mantel.
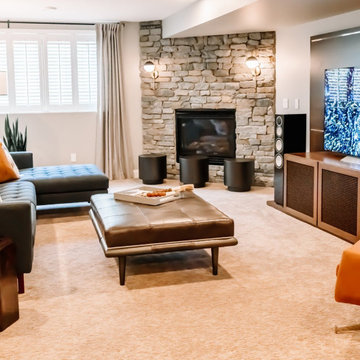
Project by Wiles Design Group. Their Cedar Rapids-based design studio serves the entire Midwest, including Iowa City, Dubuque, Davenport, and Waterloo, as well as North Missouri and St. Louis.
For more about Wiles Design Group, see here: https://wilesdesigngroup.com/
To learn more about this project, see here: https://wilesdesigngroup.com/inviting-and-modern-basement
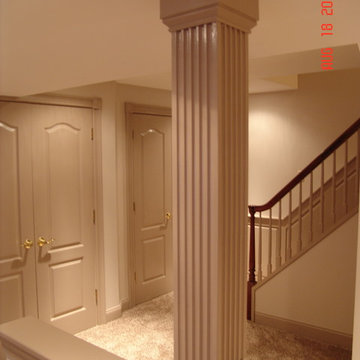
Make your way down the carpeted stairs passing the various family photos above the wainscoting to a comfortable space thanks to the soft lighting with wall mounted lights, hanging Tiffany lamp, and soffit lighting. Strategic columns, 3” soffits, half walls, arched drywall pockets, wood paneling, millwork baseboards, and various built-in structures help to create the openness that is missing in most basements while also creating soft separations for the various entertainment areas of the space.
206 Billeder af kælder med gulvtæppe og hjørnepejs
2
