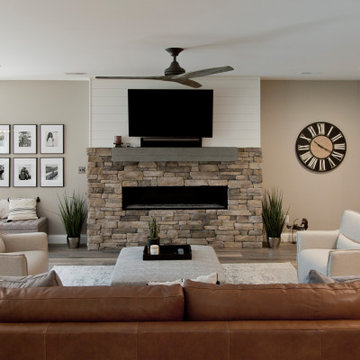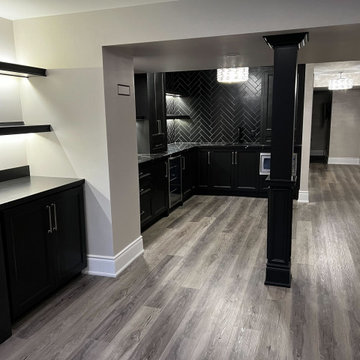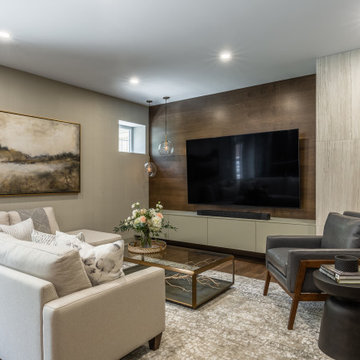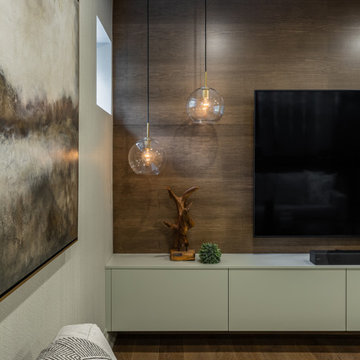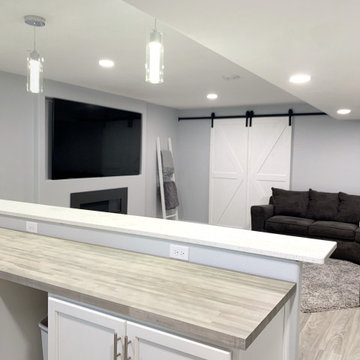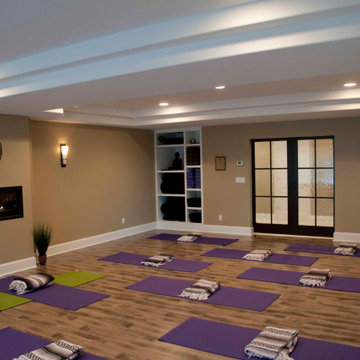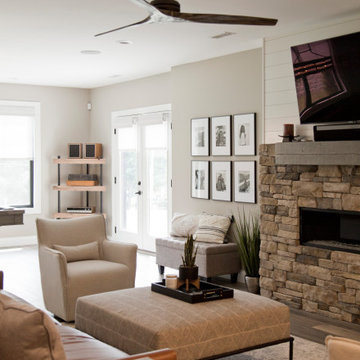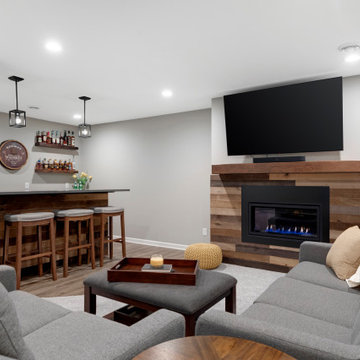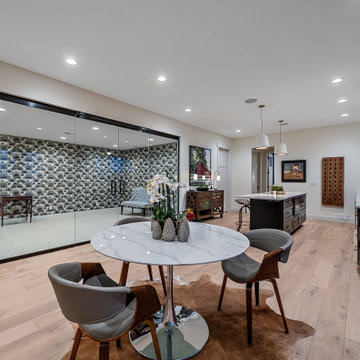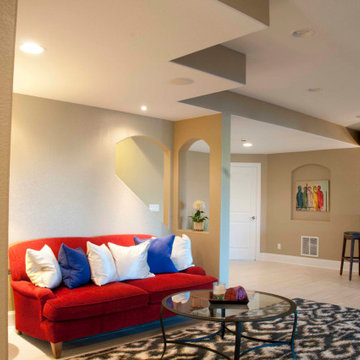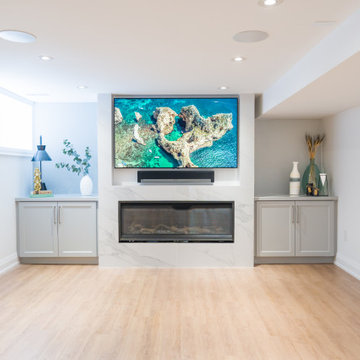119 Billeder af kælder med hjemmebar og aflang pejs
Sorteret efter:
Budget
Sorter efter:Populær i dag
21 - 40 af 119 billeder
Item 1 ud af 3
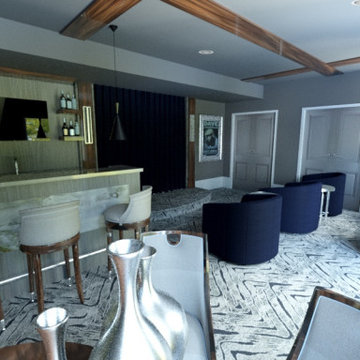
This lower level space started off as a storage space for inherited household furniture and miscellaneous infrequently used items. Pierre Jean-Baptiste Interiors reimagined the space as it now exists using some of our clients few requirements including a stage for the family comedians at the rear of the lower level, a movie screening area, a serving table for frequent soiree’s, and cozy resilient furnishings. We infused style into this lower level changing the paint colors, adding new carpet to absorb sound and provide style. We also were sure to include color in the space strategically. Be sure to subscribe to our YouTube channel for the upcoming video of this space!
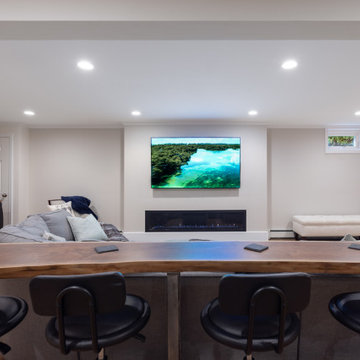
This basement remodel converted 50% of this victorian era home into useable space for the whole family. The space includes: Bar, Workout Area, Entertainment Space.
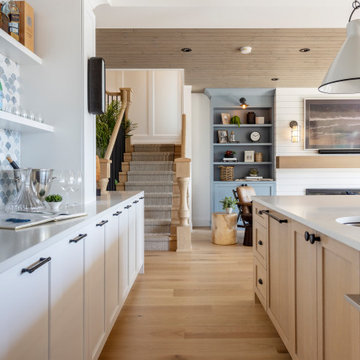
Flooring : Mirage Hardwood Floors | White Oak Hula Hoop Character Brushed | 7-3/4" wide planks | Sweet Memories Collection.
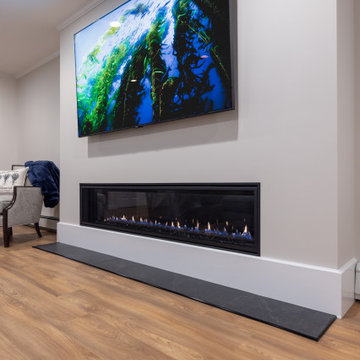
This basement remodel converted 50% of this victorian era home into useable space for the whole family. The space includes: Bar, Workout Area, Entertainment Space.
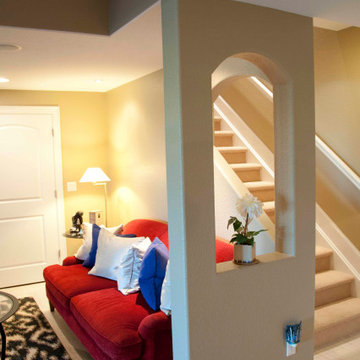
This basement is a multiple use space with two wings... there is a full guest suite with a large walk-in closet and its own full five piece bath with a free standing soaking tub. There is common space with an extraordinary custom wet bar and seating adjoining the walk-out patio door leading to the pool. Down the short wide corridor It also includes a full large size yoga studio with a fireplace and custom built-in storage. Across the corridor, there is changing room with bath room for showering for their guests. The owners call it their retreat!
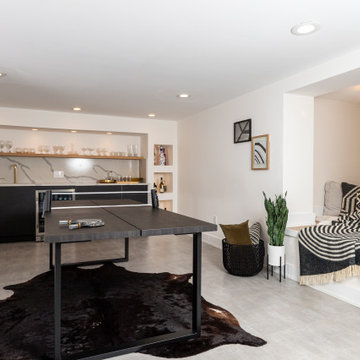
We converted this unfinished basement into a hip adult hangout for sipping wine, watching a movie and playing a few games.
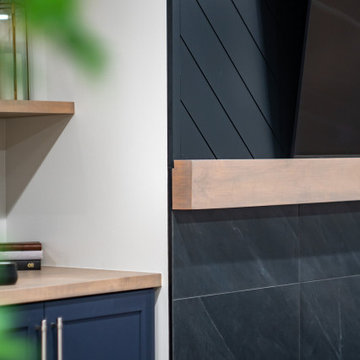
Landmark Remodeling partnered on us with this basement project in Minnetonka.
Long-time, returning clients wanted a family hang out space, equipped with a fireplace, wet bar, bathroom, workout room and guest bedroom.
They loved the idea of adding value to their home, but loved the idea of having a place for their boys to go with friends even more.
We used the luxury vinyl plank from their main floor for continuity, as well as navy influences that we have incorporated around their home so far, this time in the cabinetry and vanity.
The unique fireplace design was a fun alternative to shiplap and a regular tiled facade.
Photographer- Height Advantages
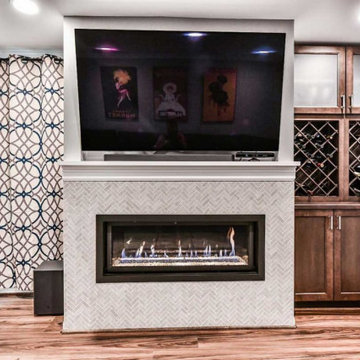
This basement remodel includes a built-in cabinet with a wine rack and a ribbon fireplace.
119 Billeder af kælder med hjemmebar og aflang pejs
2
