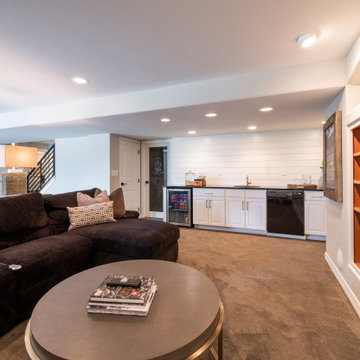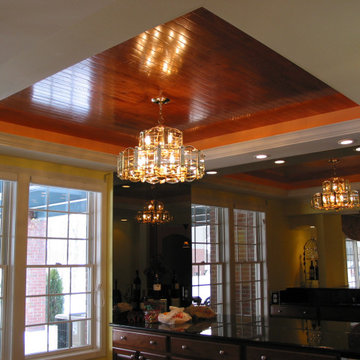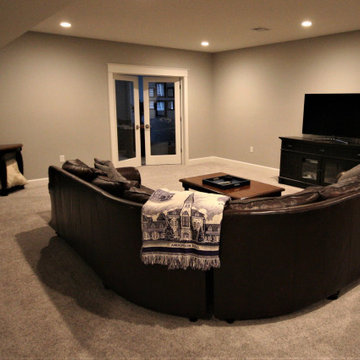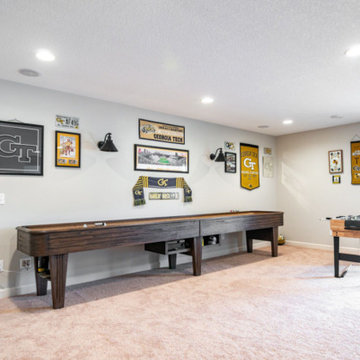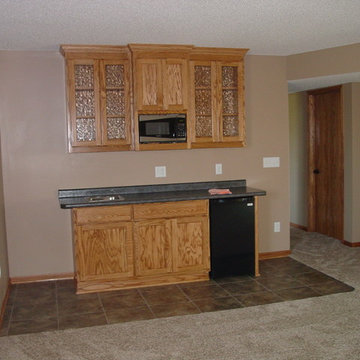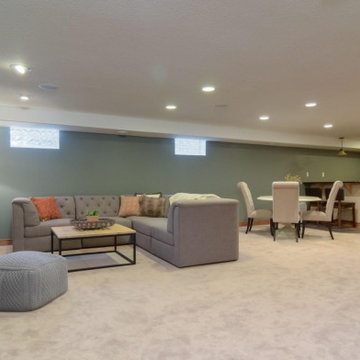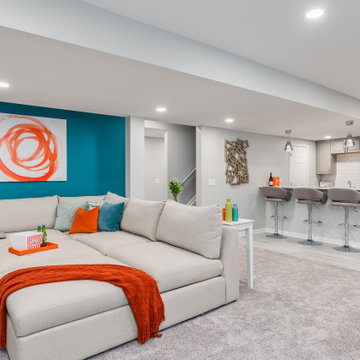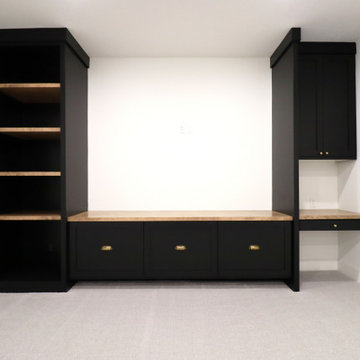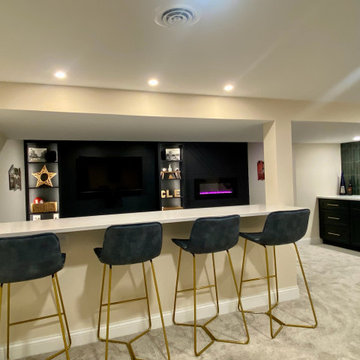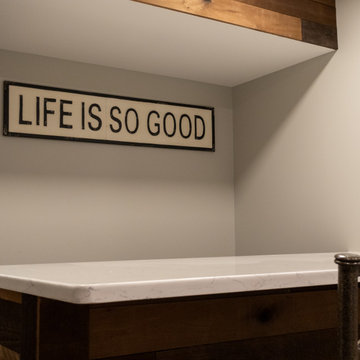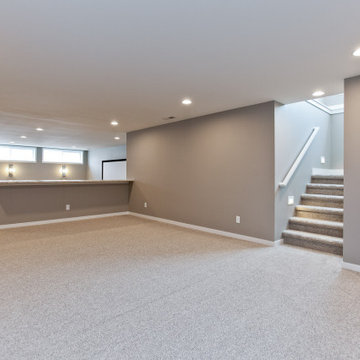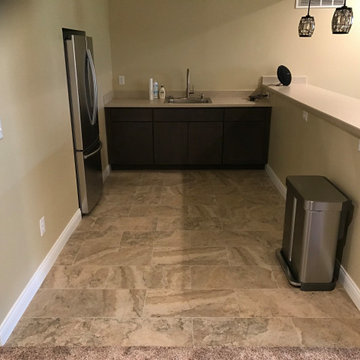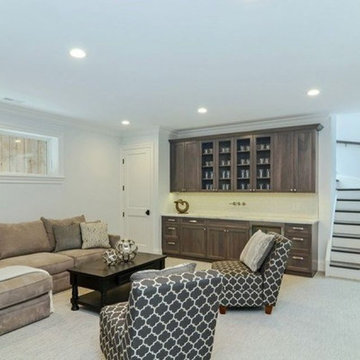367 Billeder af kælder med hjemmebar og gulvtæppe
Sorteret efter:
Budget
Sorter efter:Populær i dag
161 - 180 af 367 billeder
Item 1 ud af 3
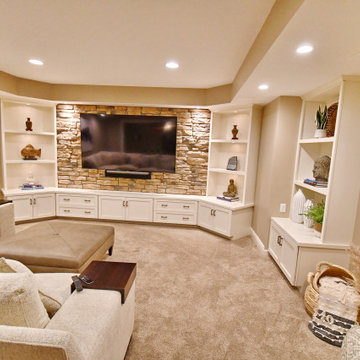
This warm basement family room has custom cabinetry for storage and a stone accent wall.
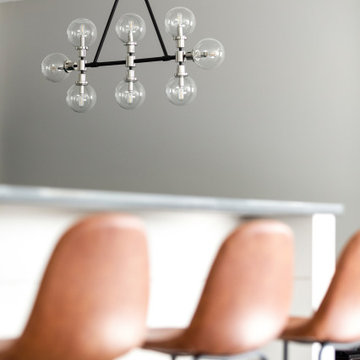
With an athletic court (disco ball included!), billiards game space, and a mini kitchen/bar overlooking the media lounge area -- this lower level is sure to be the coolest hangout spot on the block! The kids are set for sleepovers in this lower level–it provides ample space to run around, and extra bedrooms to crash after the fun!
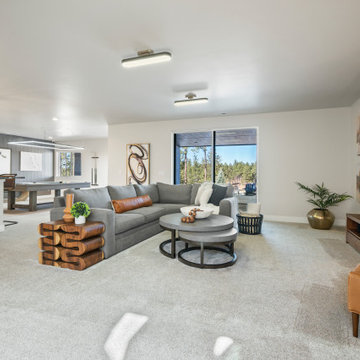
Modern Basement with custom wet bar, media area, pool table and professional pool table lighting
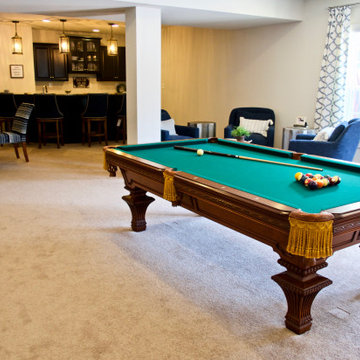
If you must be home isolating at least have some fun doing it in style! This all in basement brings games and fun for all!
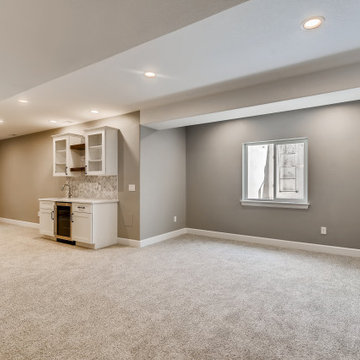
This beautiful basement has gray walls with medium sized white trim. The flooring is nylon carpet in a speckled white coloring. The windows have a white frame with a medium sized, white, wooden window sill. The wet bar has white recessed panels with black metallic handles. In between the two cabinets is a stainless steel drink cooler. The countertop is a white, quartz fitted with an undermounted sink equipped with a stainless steel faucet. Above the wet bar are two white, wooden cabinets with glass recessed panels and black metallic handles. Connecting the two upper cabinets are two wooden, floating shelves with a dark brown stain. The wet bar backsplash is a white and gray ceramic tile laid in a mosaic style that runs up the wall between the cabinets.
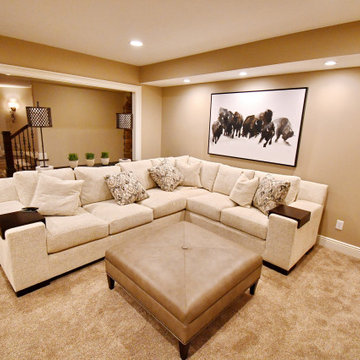
This warm basement family room has custom cabinetry for storage and a stone accent wall.
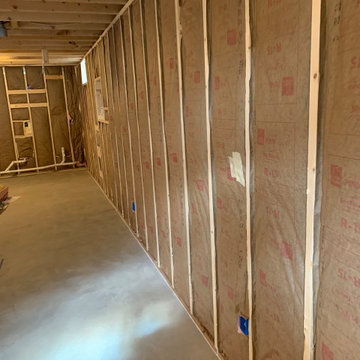
The photo depicts a basement space in the process of being framed, showcasing the foundational work that is taking place. The framing provides the structure for the basement, determining its layout, size, and overall design. The photo shows an intricate network of support beams, studs, and joists, all carefully positioned to create a solid and sturdy foundation. The framing work appears to be well-executed, with straight lines, level surfaces, and proper alignment. The use of high-quality materials, combined with skilled craftsmanship, is evident, creating a dependable and long-lasting foundation for the basement. The framing serves as the starting point for transforming a blank and unassuming basement into a comfortable and functional living space, offering endless possibilities for customization and design.
367 Billeder af kælder med hjemmebar og gulvtæppe
9
