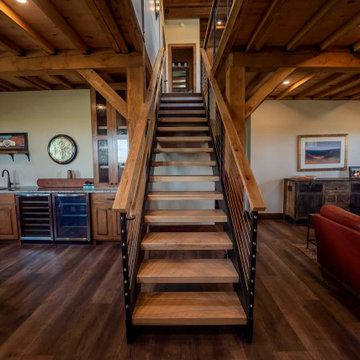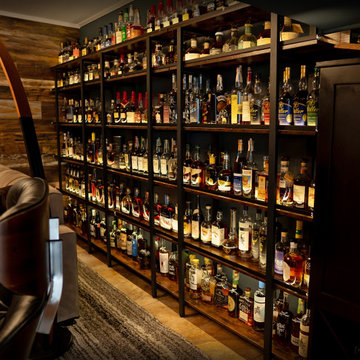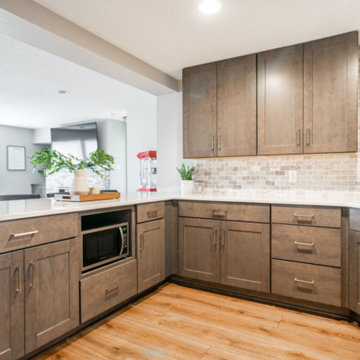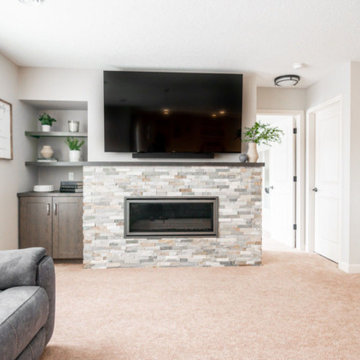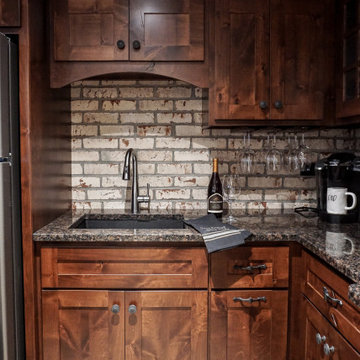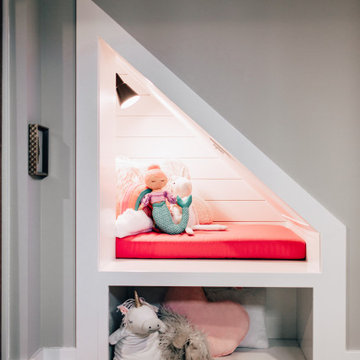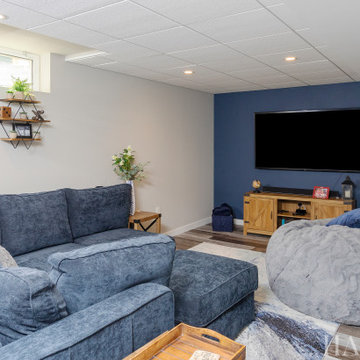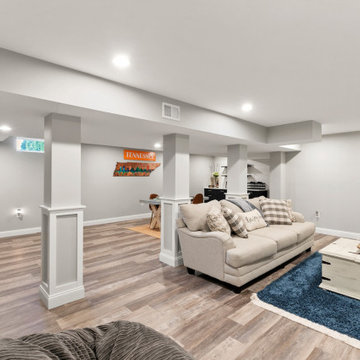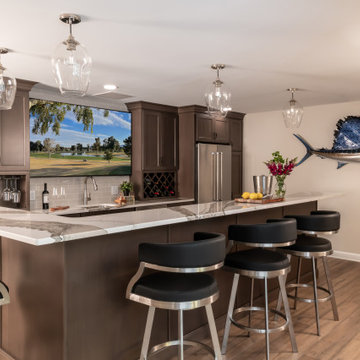475 Billeder af kælder med hjemmebar
Sorteret efter:
Budget
Sorter efter:Populær i dag
61 - 80 af 475 billeder
Item 1 ud af 3
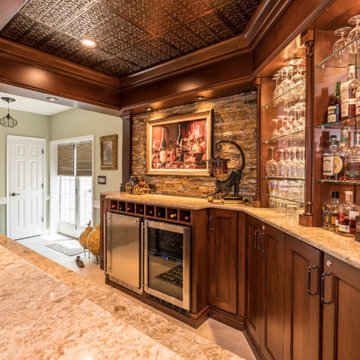
Our client in Haymarket VA were looking to add a bar and entertaining area in their basement to mimic an English Style pub they had visited in their travels. Our talented designers came up with this design and our experienced carpenters made it a reality.
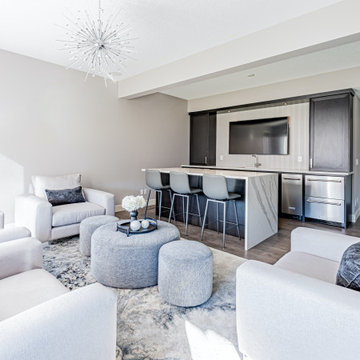
For their basement renovation, our clients wanted to update their basement and also dedicate an area for a bar and seating area. They are an active young family that entertains and loves watching movies together so an aesthetically pleasing and comfortable seating area by the bar was essential.
In this modern design we decided to go with a soft neutral colour palette that brought more light into the basement. For the cabinets, we wanted to define contrast so we went with a beautiful espresso finish that also complimented the luxury vinyl plank floor.
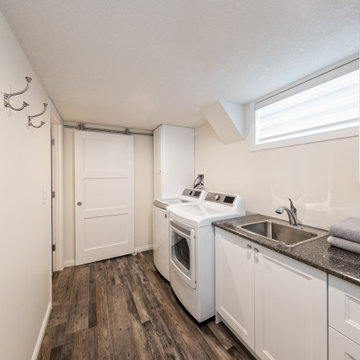
Our clients live in a beautifully maintained 60/70's era bungalow in a mature and desirable area of the city. They had previously re-developed the main floor, exterior, landscaped the front & back yards, and were now ready to develop the unfinished basement. It was a 1,000 sq ft of pure blank slate! They wanted a family room, a bar, a den, a guest bedroom large enough to accommodate a king-sized bed & walk-in closet, a four piece bathroom with an extra large 6 foot tub, and a finished laundry room. Together with our clients, a beautiful and functional space was designed and created. Have a look at the finished product. Hard to believe it is a basement! Gorgeous!
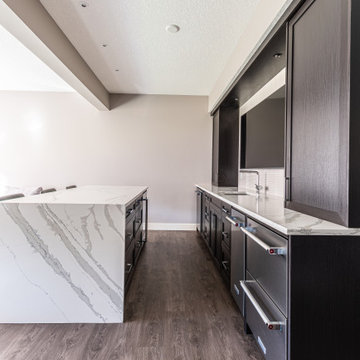
For their basement renovation, our clients wanted to update their basement and also dedicate an area for a bar and seating area. They are an active young family that entertains and loves watching movies together so an aesthetically pleasing and comfortable seating area by the bar was essential.
In this modern design we decided to go with a soft neutral colour palette that brought more light into the basement. For the cabinets, we wanted to define contrast so we went with a beautiful espresso finish that also complimented the luxury vinyl plank floor.
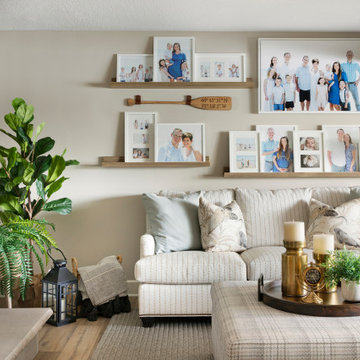
Refreshed entertainment space for the family. Originally, a dark and dated basement was transformed into a warm and inviting entertainment space for the family and guest to relax and enjoy each others company. Neutral tones and textiles incorporated to resemble the wonderful relaxed vibes of the beach into this lake house.
Photos by Spacecrafting Photography
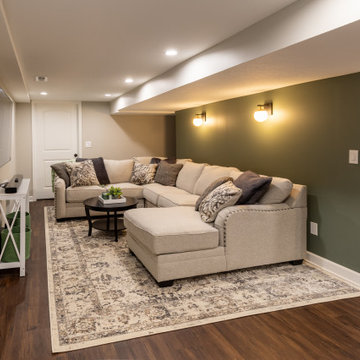
Full basement finish with a transitional design. These clients wanted a space in their home to entertain and gather with their friends and family. They really love making cocktails and playing board games. We built a custom bar area with custom cabinets and an island to be able to utilize for seating and hosting. There is a lot of great storage space with the linen cabinet built ins, plus the cabinets in the bar area. We also put in a bathroom and shower as they host friends and family from out of town often.
It was important to make the best of their small basement as they planned to utilize the space often. The basement ceilings were very low before we finished it and the home owner is very tall so we maximized their ceiling heights. We made the best of the entire space as this couple now is fully enjoying it on the daily!
Cheers to new memories with loved ones!
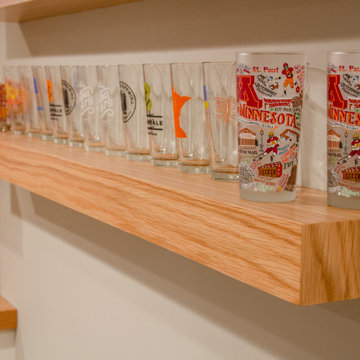
The use of clear White Oak for shelving (that looks and feels like furniture), for the gas fireplace framing and hearth, cabinet drawers, a countertop, even for the stair steps ties everything together.
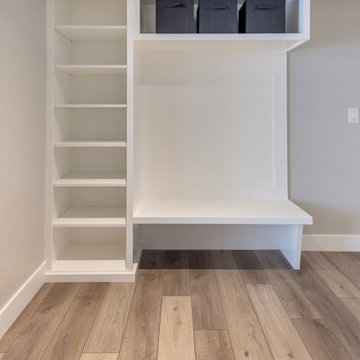
The beauty and convenience of the industry's latest additions to luxury vinyl plank flooring, area force to be reckoned with. Perfect for this stunning acreage home to handle all the elements and traffic
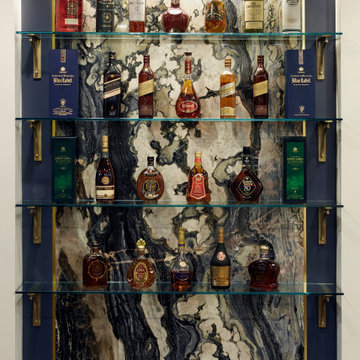
The expansive basement area is designed as a multi-functional entertaining space for parties large and small, casual and formal. All the pieces in it are from the client's formal home, with the exception of a new bar area. Teal accents are carried from the upstairs colour scheme.
An awkward shallow niche between a pair of support columns is transformed into a one-of-a-kind bar display.
A remnant from the vivid blue quartzite sheet used for the wet bar is trimmed in brass strips and navy accents, lit from above. It's a showstopping backdrop for a small part of the client's top-shelf liquour collection.
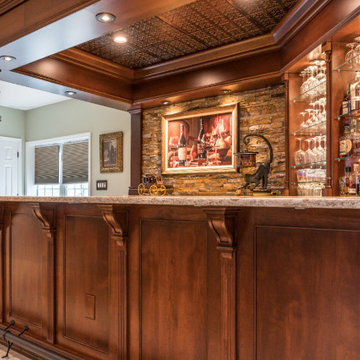
Our client in Haymarket VA were looking to add a bar and entertaining area in their basement to mimic an English Style pub they had visited in their travels. Our talented designers came up with this design and our experienced carpenters made it a reality.
475 Billeder af kælder med hjemmebar
4
