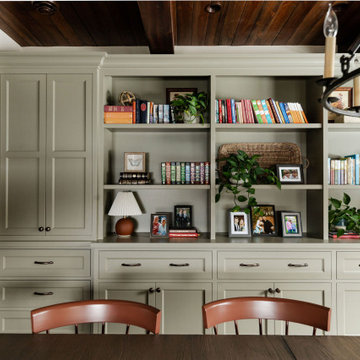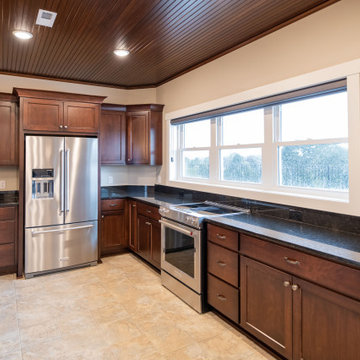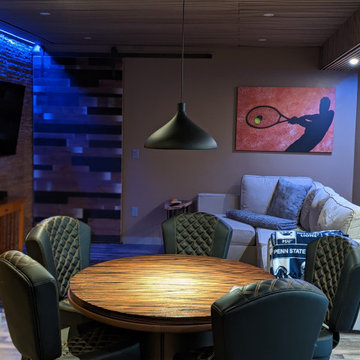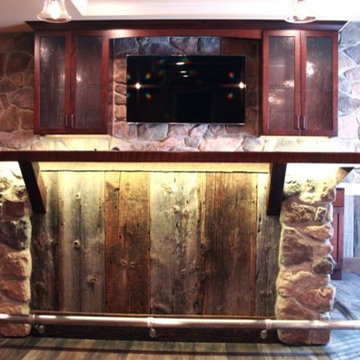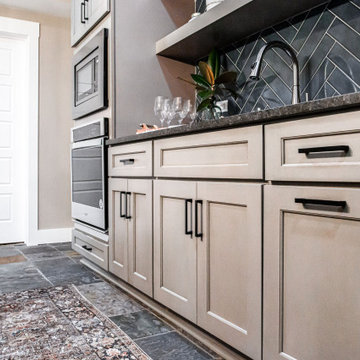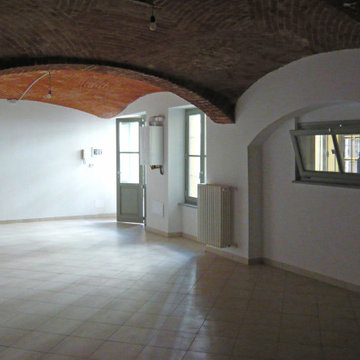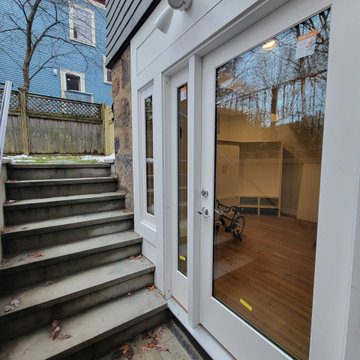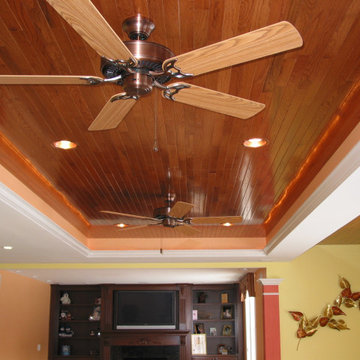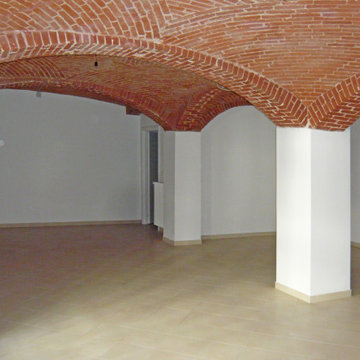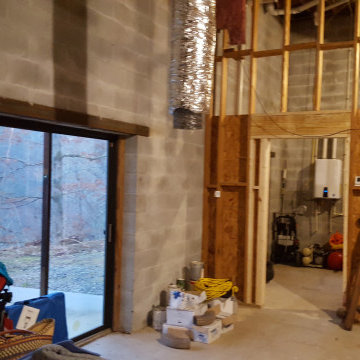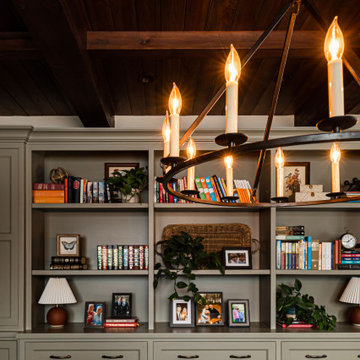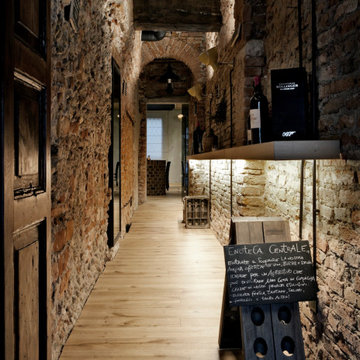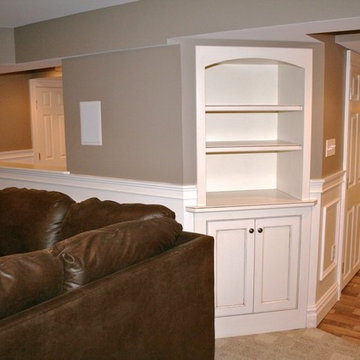241 Billeder af kælder med hvælvet loft og træloft
Sorteret efter:
Budget
Sorter efter:Populær i dag
101 - 120 af 241 billeder
Item 1 ud af 3
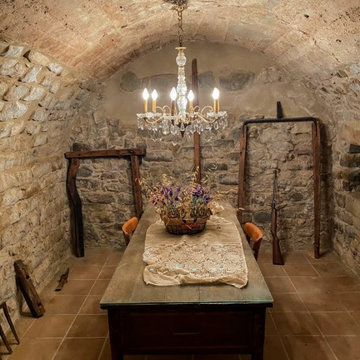
Decoración de bodega en el sótano de una masia o antiguo "celler". Se colocaron barriles antiguos y se aprovecharon las botellas y las herramientas de trabajo existentes para completar la decoración.
Agregamos una mesa y una lampara colgante de vidrio como espacio protagonista.
Las ramas secas se fusionan con el espacio como perfectos complementos.
Decoració de l'antic celler d'una masia. Es van col·locar barrils restaurats i es van aprofitar les ampolles i les eines de treball existents per a completar la decoració.
Vam afegir una taula i una lampara penjant de vidre com a espai protagonista.
Les branques seques es fusionen amb l'espai com a perfectes complements.
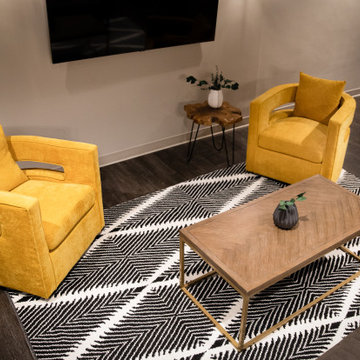
They wanted to use an unused basement space for entertainment and fun activities. They wanted to have an Irish pub feel to it with a little bit of class!
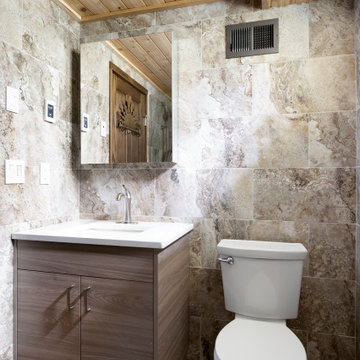
This large walk in shower features a glass screen, digital controls and full articulated shower head. The cedar ceiling ties in the theme of the sauna. Heated floors and towel radiator chase off the biting cold of a Minnesota basement.
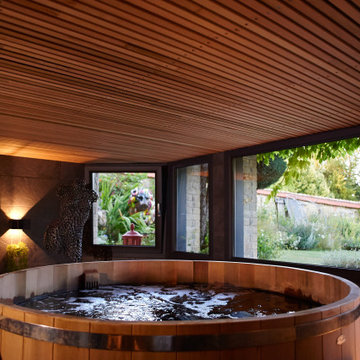
Ce Spa a été créé au sous-sol d'une maison d'hôtes au cour du vignoble champenois. La forme ronde du bain à remous rappelle les fûts de vieillissement de la maison. Le maître d'ouvrage souhaitait créer un espace de détente reposant ou ses clients apprécient déguster une coupe de champagne en contemplant la magnifique vue sur le jardin.
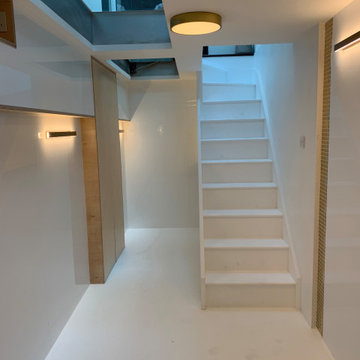
The Place Between designed and project managed the renovations of the basement of this architecturally designed 3 bed victorian end of terrace property, in London SE15. The brief was to create an opening for the stairs for better ventilation and make this an office space with cellar under the stairs. The underfloor heating system also had to be repaired on both levels (basement and ground floor). The place was completely stripped back and a new staircase was fitted. For the interior design aspects, gold and whites were chosen as colour scheme. To cover the walls, we used cut to measure and high quality white acrylic panelling. Bespoke plywood carpentry was fitted to cover the utilities and make space for office files. Plenty of lighting for darker evenings complement the 3 large skylights. The flooring is eco friendly white vinyl roll. A strip of gold mosaic square tiles was added to mirror a feature already on the ground floor, creating a feeling of continuity in the home. The results are a bright, funky, cool and airy space to work from home and store wine.
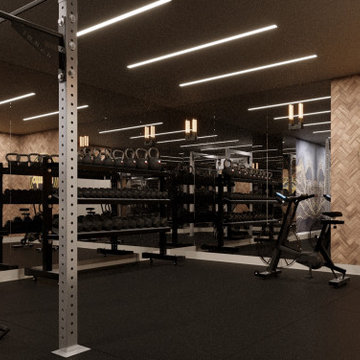
The basement bar area includes eye catching metal elements to reflect light around the neutral colored room. New new brass plumbing fixtures collaborate with the other metallic elements in the room. The polished quartzite slab provides visual movement in lieu of the dynamic wallpaper used on the feature wall and also carried into the media room ceiling. Moving into the media room we included custom ebony veneered wall and ceiling millwork, as well as luxe custom furnishings. New architectural surround speakers are hidden inside the walls. The new gym was designed and created for the clients son to train for his varsity team. We included a new custom weight rack. Mirrored walls, a new wallpaper, linear LED lighting, and rubber flooring. The Zen inspired bathroom was designed with simplicity carrying the metals them into the special copper flooring, brass plumbing fixtures, and a frameless shower.
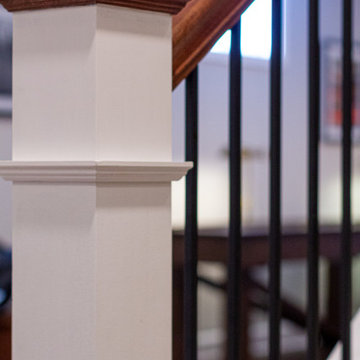
What a great place to enjoy a family movie or perform on a stage! The ceiling lights move to the beat of the music and the curtain open and closes. Then move to the other side of the basement to the wet bar and snack area and game room with a beautiful salt water fish tank.
241 Billeder af kælder med hvælvet loft og træloft
6
