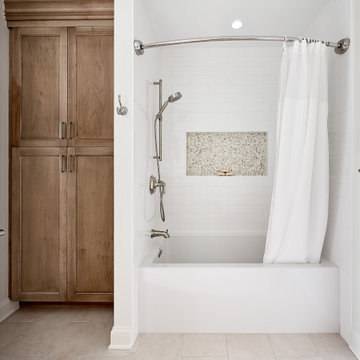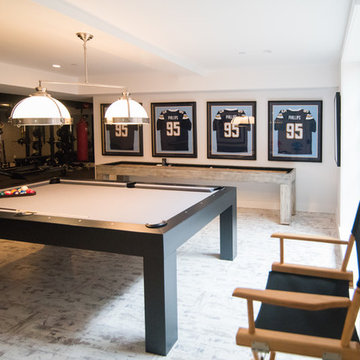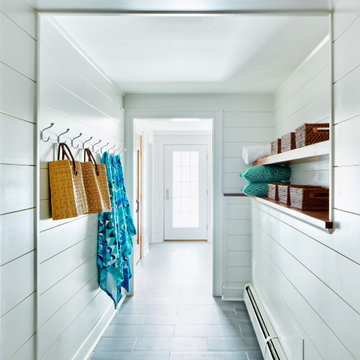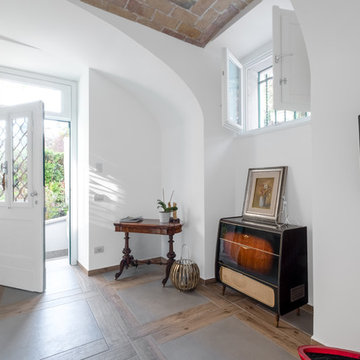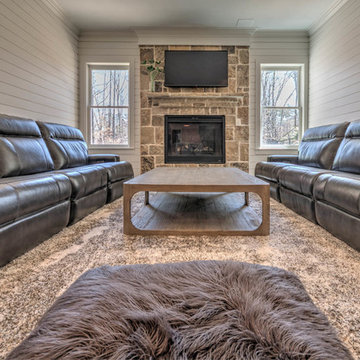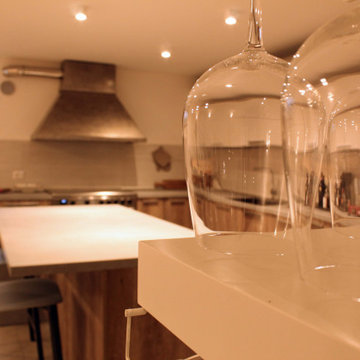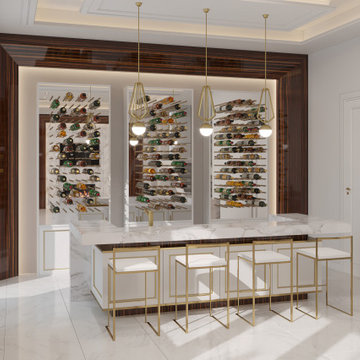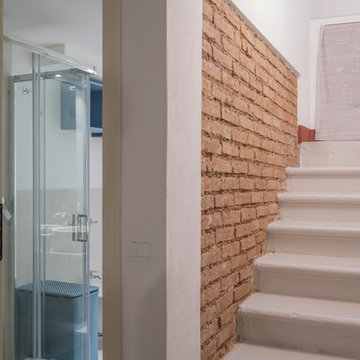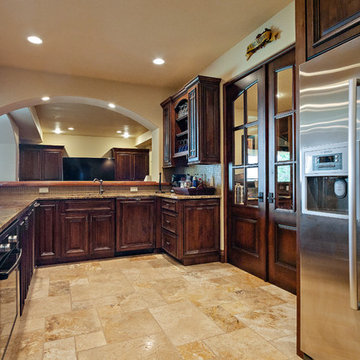297 Billeder af kælder med hvide vægge og gulv af porcelænsfliser
Sorteret efter:
Budget
Sorter efter:Populær i dag
101 - 120 af 297 billeder
Item 1 ud af 3
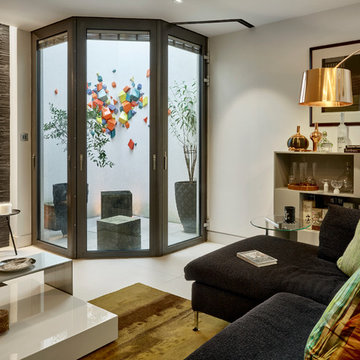
The faceted lightwell doors all slide independently to the right side to open the basement space up to the elements.
Bespoke art installation by Camilla Webb Carter.
Photo by Nick Smith Photography
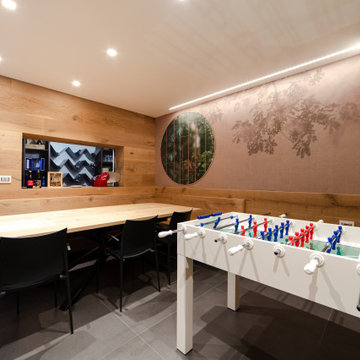
In questa foto si può vedere:
la Carta da parati Curiosity by Glamora,
il rivestimento in parquet di rovere rustico verniciato naturale per la panca angolare, tavolo, armadio bifacciale e pareti,
il vetro in finitura fumé (ad incasso) nel legno per vista sulla cantina.
Ovviamente, per un cliente appassionato di calcio, non può mancare il biliardino di "Fas Pendezza"
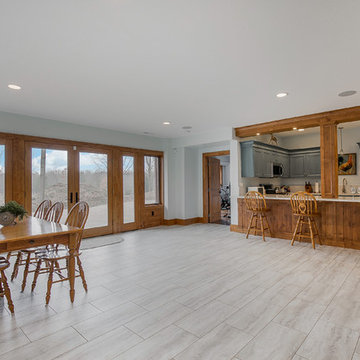
The basement of this custom home acts as a secondary living area with full kitchen, dining area, and living room. Blue cabinets accent the basement kitchen to provide a pop of color among the otherwise neutral palette, and to compliment the wood trim and casing throughout.
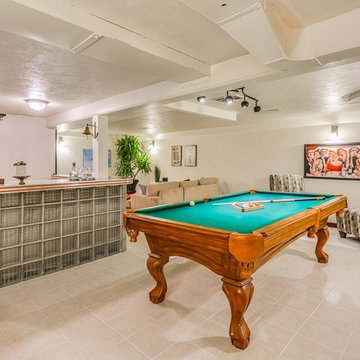
Step into your own private Tuscan oasis in Casa Mar a Cielo; start your Superbowl Sunday with an incredible experience of cooking in this flawless kitchen followed by a much deserved glass of wine on the veranda overlooking the gorgeous Puget Sound.
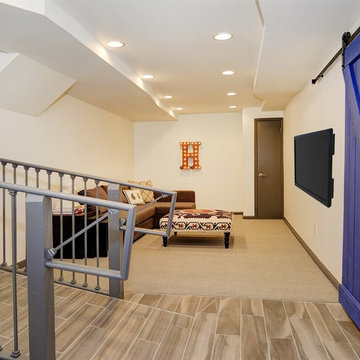
Remodeled basement features entertainment room with sliding barn door and handicapped accessible ramp. Nu Interiors, Murphy Construction, In House Photography.
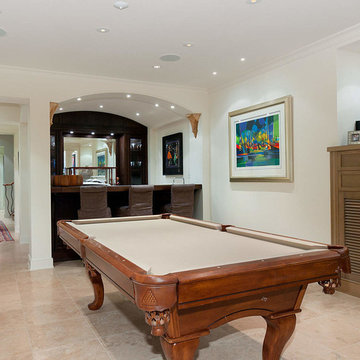
finished basement with beige porcelain tiles, light wood pool table with beige felt, white walls and ceilings. White doors and moldings. Dark brown wood bar. Colorful rugs and paintings.
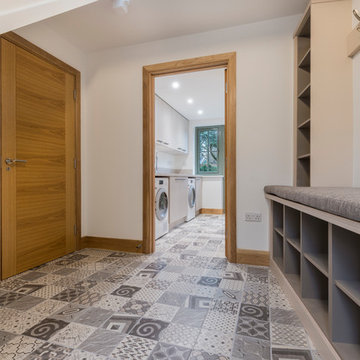
One of 5 award winning new build houses by Junnell Homes in Prinsted, Emsworth, Hampshire. Widespread use of natural materials to fit in with the local vernacular style. Brick & flint, lime render and oak structures. The classical arts & crafts exterior belies the large open plan contemporary interior finishes by At No 19
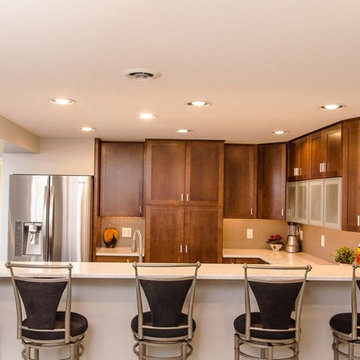
Using innovative 3D design technology and our comprehensive project management tools, this transformation to a finished basement was a complete success!
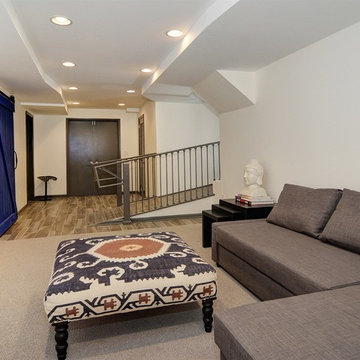
Remodeled basement features entertainment room with sliding barn door and handicapped accessible ramp. Nu Interiors, Murphy Construction, In House Photography.
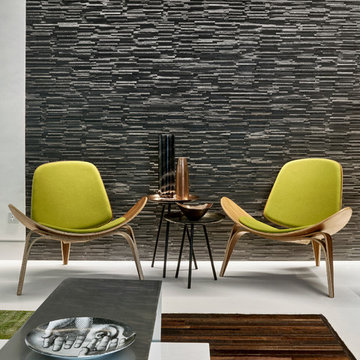
Saloni feature tile wall in slate grey with green and walnut Shell chairs. Accented by mixed metal tables and a Fornasetti plate
Photo by Nick Smith Photography
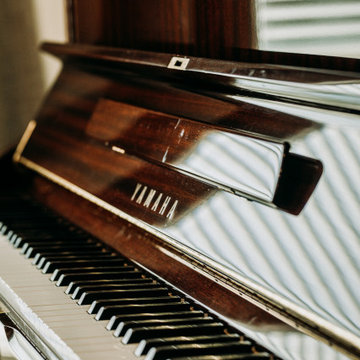
Our clients needed a space to wow their guests and this is what we gave them! Pool table, Gathering Island, Card Table, Piano and much more!
297 Billeder af kælder med hvide vægge og gulv af porcelænsfliser
6
