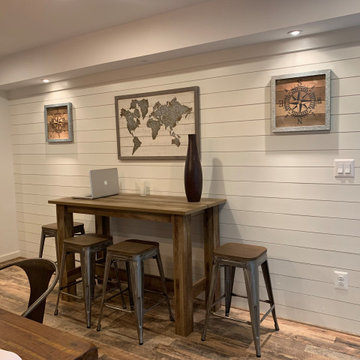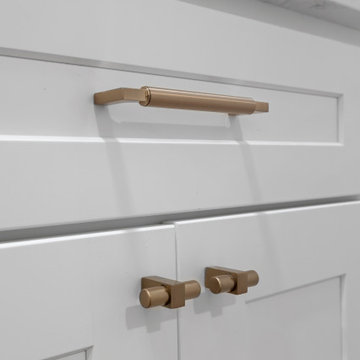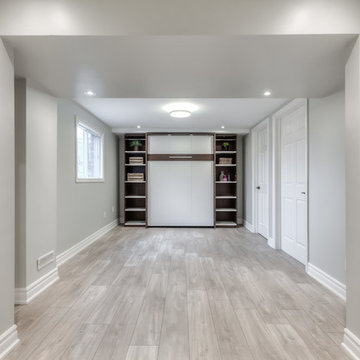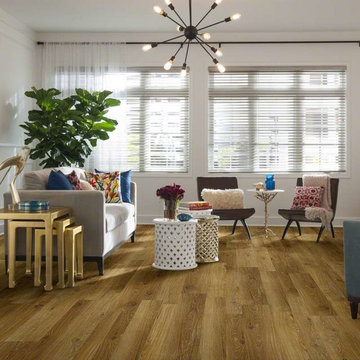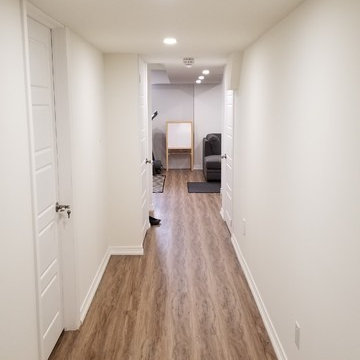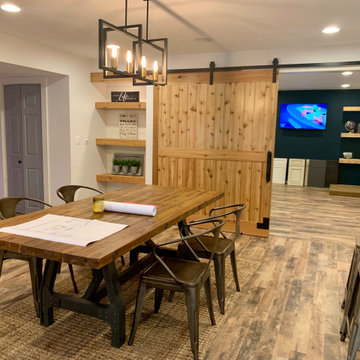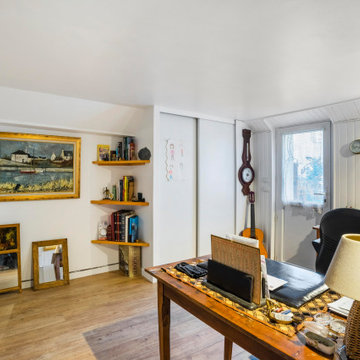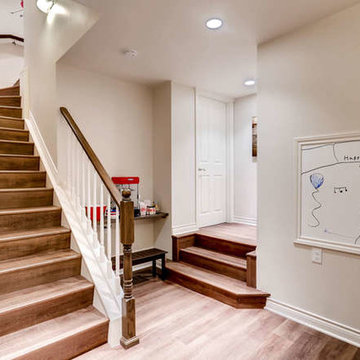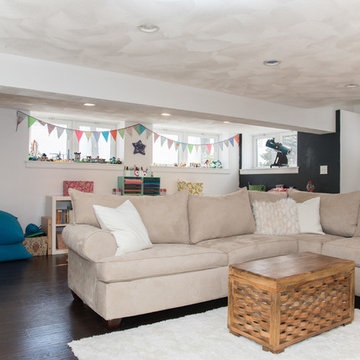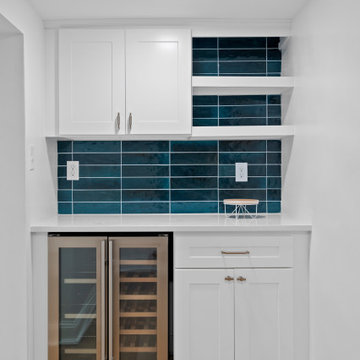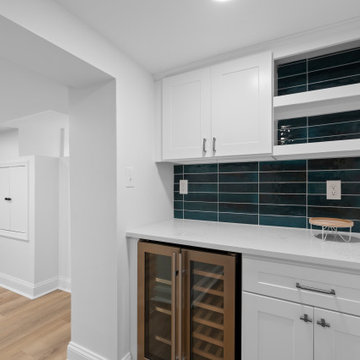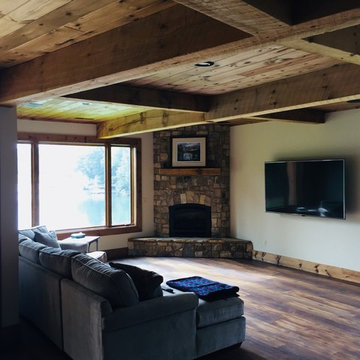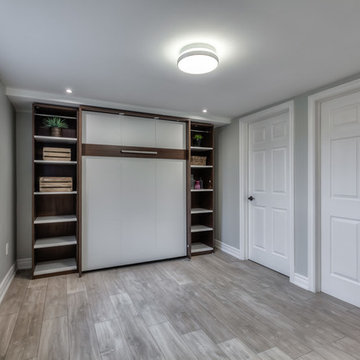402 Billeder af kælder med hvide vægge og laminatgulv
Sorteret efter:
Budget
Sorter efter:Populær i dag
81 - 100 af 402 billeder
Item 1 ud af 3
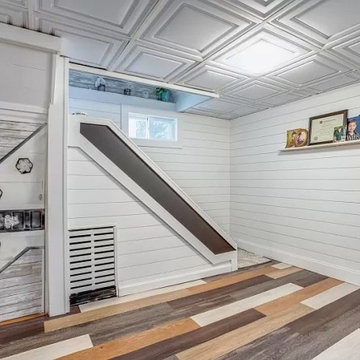
This basement was dull and musty; the home was 88 years old and needed to be renovated top to botoom! The basement was a non-functional space; Elaine took on the project as it was her passion to convert it into an office, workout room and sitting area....... wella!
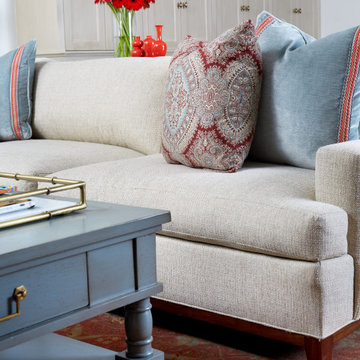
Bright and cheerful basement rec room with beige sectional, game table, built-in storage, and aqua and red accents.
Photo by Stacy Zarin Goldberg Photography
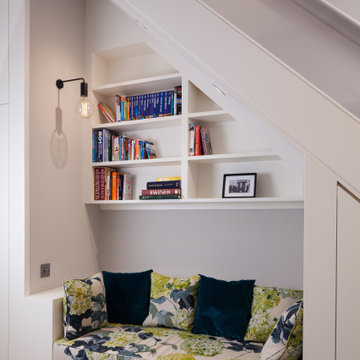
We delivered a new bathroom and kitchen, plus excavated and fitted out the basement to create additional living space, a wine cellar and laundry room. Our team also provided bespoke joinery throughout, creating a beautiful home for our Clients.
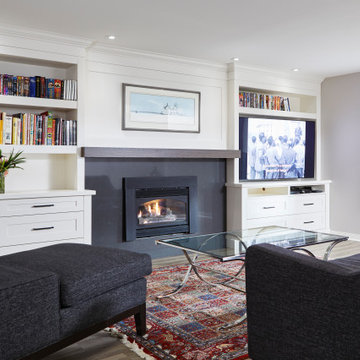
The recreation space with concealed media storage and an update to an existing fireplace, mantle and surround for an updated decor aesthetic.
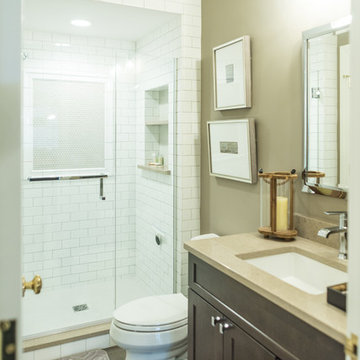
Game On is a lower level entertainment space designed for a large family. We focused on casual comfort with an injection of spunk for a lounge-like environment filled with fun and function. Architectural interest was added with our custom feature wall of herringbone wood paneling, wrapped beams and navy grasscloth lined bookshelves flanking an Ann Sacks marble mosaic fireplace surround. Blues and greens were contrasted with stark black and white. A touch of modern conversation, dining, game playing, and media lounge zones allow for a crowd to mingle with ease. With a walk out covered terrace, full kitchen, and blackout drapery for movie night, why leave home?
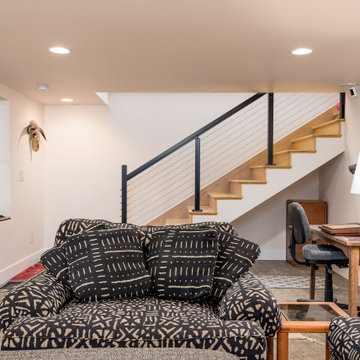
This 2 story home was originally built in 1952 on a tree covered hillside. Our company transformed this little shack into a luxurious home with a million dollar view by adding high ceilings, wall of glass facing the south providing natural light all year round, and designing an open living concept. The home has a built-in gas fireplace with tile surround, custom IKEA kitchen with quartz countertop, bamboo hardwood flooring, two story cedar deck with cable railing, master suite with walk-through closet, two laundry rooms, 2.5 bathrooms, office space, and mechanical room.
402 Billeder af kælder med hvide vægge og laminatgulv
5
