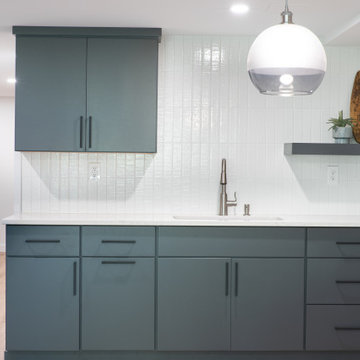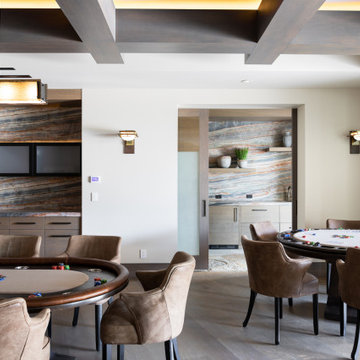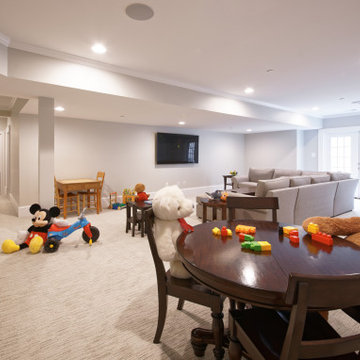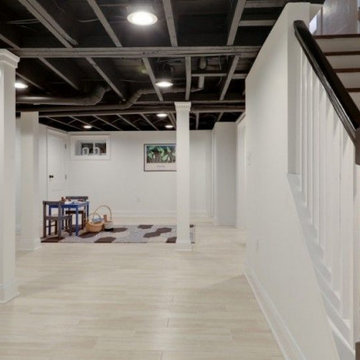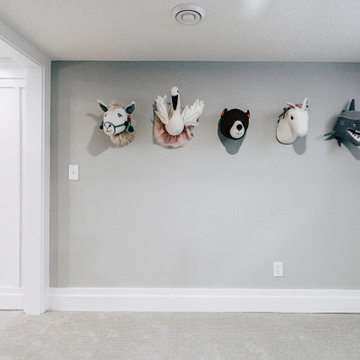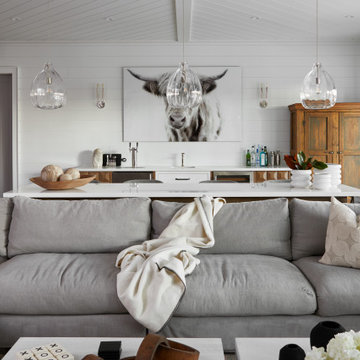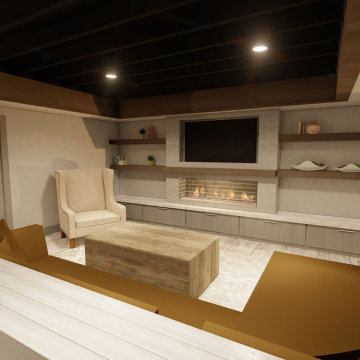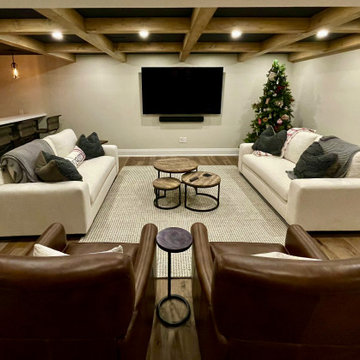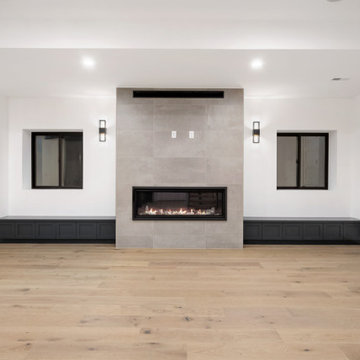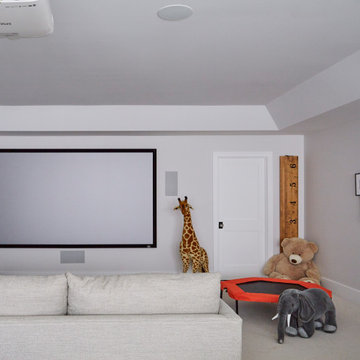401 Billeder af kælder med hvide vægge
Sorteret efter:
Budget
Sorter efter:Populær i dag
81 - 100 af 401 billeder
Item 1 ud af 3
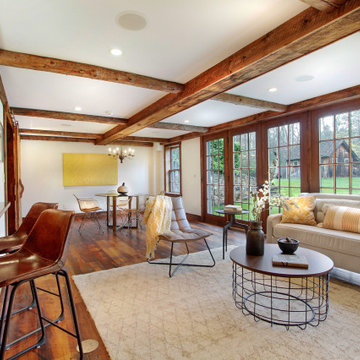
This magnificent barn home staged by BA Staging & Interiors features over 10,000 square feet of living space, 6 bedrooms, 6 bathrooms and is situated on 17.5 beautiful acres. Contemporary furniture with a rustic flare was used to create a luxurious and updated feeling while showcasing the antique barn architecture.
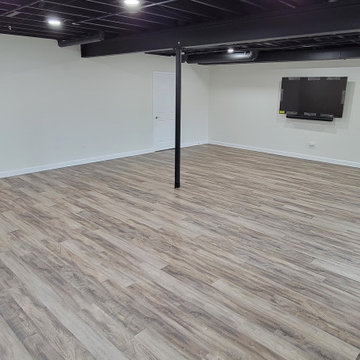
This was an unfinished basement. The homeowner was able to pick out their materials for the most part. We assisted in some other material selections and were able to help design the overall look and get the vision implemented.

This is a raw basement transformation into a recreational space suitable for adults as well as three sons under age six. Pineapple House creates an open floor plan so natural light from two windows telegraphs throughout the interiors. For visual consistency, most walls are 10” wide, smoothly finished wood planks with nickel joints. With boys in mind, the furniture and materials are nearly indestructible –porcelain tile floors, wood and stone walls, wood ceilings, granite countertops, wooden chairs, stools and benches, a concrete-top dining table, metal display shelves and leather on the room's sectional, dining chair bottoms and game stools.
Scott Moore Photography
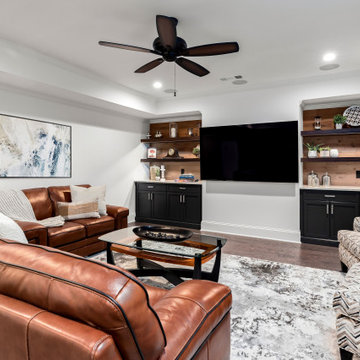
Expertly built, with meticulous attention to every detail, this custom basement renovation is truly an extension of the home. The living spaces flow seamlessly throughout, creating plenty of areas for guests to mingle or relax. The central living area includes a gorgeous family room with plenty of comfortable seating and a large flat screen TV flanked by custom shaker cabinets and floating shelves in Iron Ore by Sherwin Williams. The neutral shades of white, gray, and black in the Quartz countertops compliment the Stikwood reclaimed wood accent wall adding a touch of warmth to this inviting space.

Lower Level of home on Lake Minnetonka
Nautical call with white shiplap and blue accents for finishes.
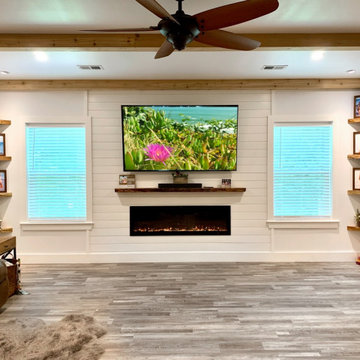
This was a full basement remodel. Large living room. Full kitchen, full bathroom, one bedroom, gym.
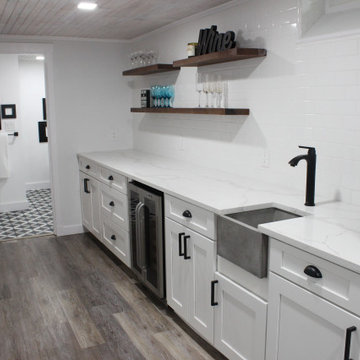
Who wouldn't love their very own wet bar complete with farmhouse sink, open shelving, and Quartz counters? Well, these lucky homeowners got just that along with a wine cellar designed specifically for wine storage and sipping. Not only that but the dingy Oregon basement bathroom was completely revamped as well using a black and white color palette. The clients wanted the wet bar to be as light and bright as possible. This was achieved by keeping everything clean and white. The ceiling adds an element of interest with the white washed wood. The completed project is really stunning.
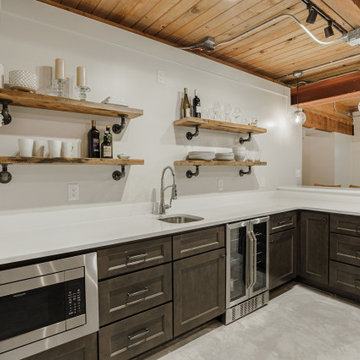
Call it what you want: a man cave, kid corner, or a party room, a basement is always a space in a home where the imagination can take liberties. Phase One accentuated the clients' wishes for an industrial lower level complete with sealed flooring, a full kitchen and bathroom and plenty of open area to let loose.
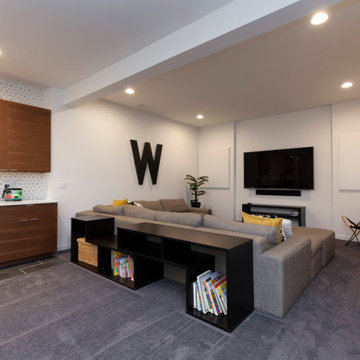
A family room designed for gathering! Movies, games, friends, snacks, and beverages,
Photos: Jody Kmetz
401 Billeder af kælder med hvide vægge
5
