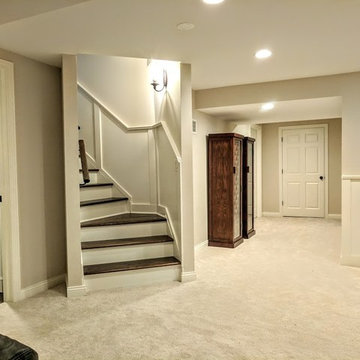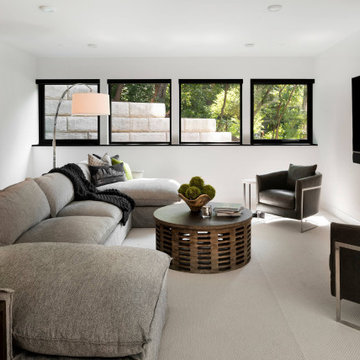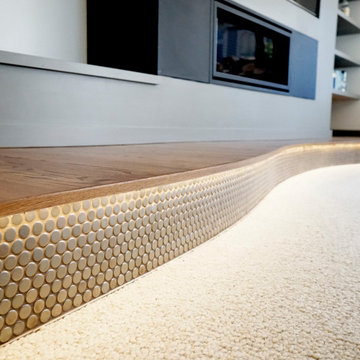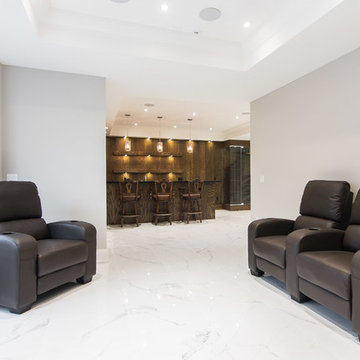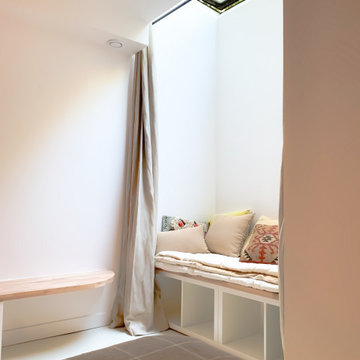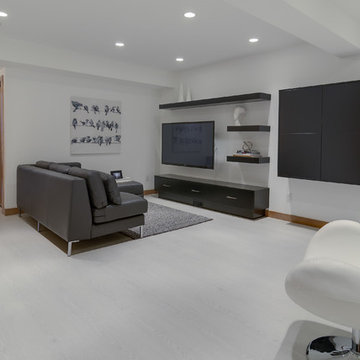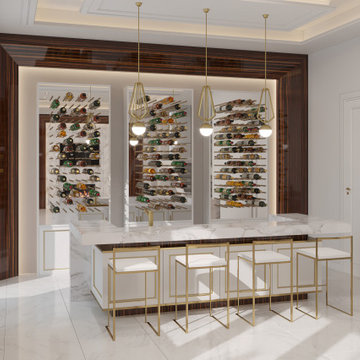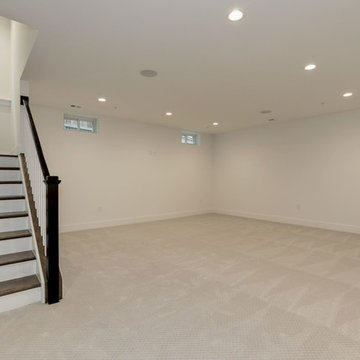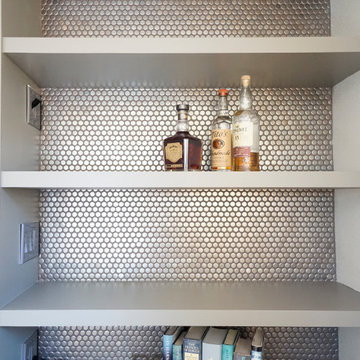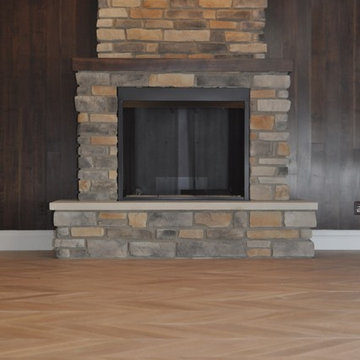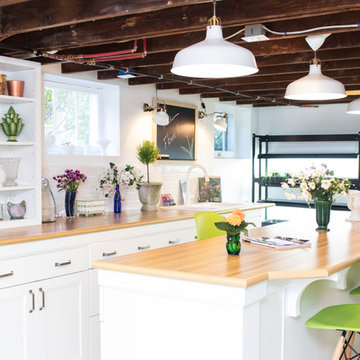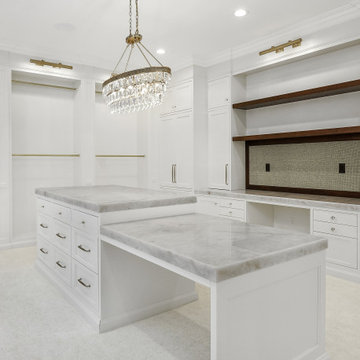517 Billeder af kælder med hvidt gulv
Sorteret efter:
Budget
Sorter efter:Populær i dag
141 - 160 af 517 billeder
Item 1 ud af 2
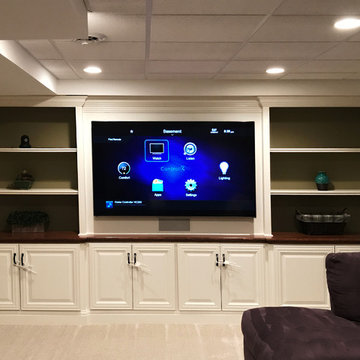
Basement 5.1 Surround Sound Media Room. Architectural speakers in-wall and painted. Equipment hidden in another room.
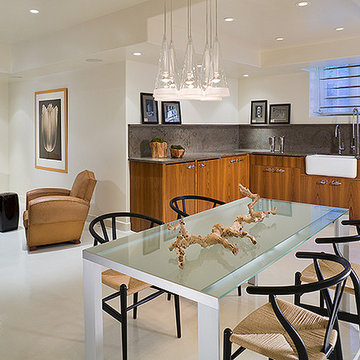
in this lower level, the kitchen acts as the guest kitchen for overnighters as well as the pool house kitchen...the view through the sink window is of the outdoor pool. the cabinets are teak and the countertops are grey limestone. the flooring is polished concrete and the walls are lacquered ivory.
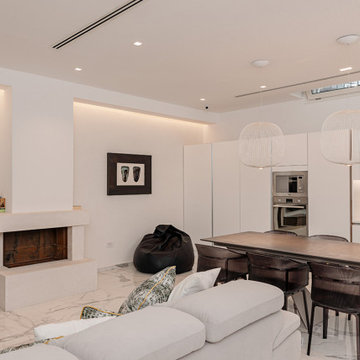
open space tra cucina, zona pranzo e living con camino rivestito in travertino
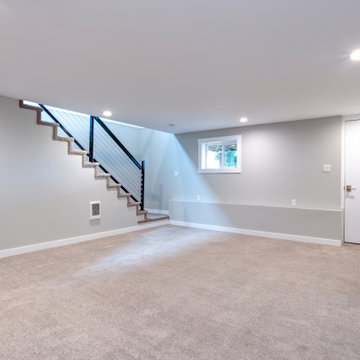
Our clients had wanted to build a new custom home on their land that was also a hillside. By keeping it in budget, and on time with comprehensive Design, Permitting & Construction process we were able to bring their "craftsman" style to ready for move in!
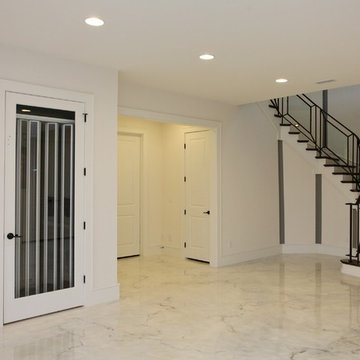
This Luxurious Lower Level is fun and comfortable with elegant finished and fun painted wall treatments!
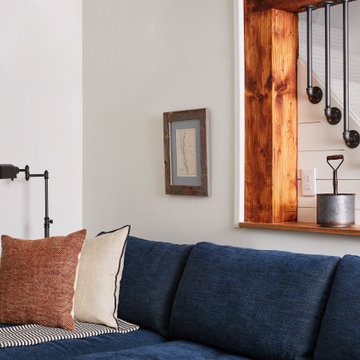
From addressing recurring water problems to integrating common eyesores seamlessly into the overall design, this basement transformed into a space the whole family (and their guests) love.
Like many 1920s homes in the Linden Hills area, the basement felt narrow, dark, and uninviting, but Homes and Such was committed to identifying creative solutions within the existing structure that transformed the space.
Subtle tweaks to the floor plan made better use of the available square footage and created a more functional design. At the bottom of the stairs, a bedroom was transformed into a cozy, living space, creating more openness with a central foyer and separation from the guest bedroom spaces. Nearby is a small workspace, adding bonus function to this cozy basement and taking advantage of all available space.
Exposed wood and pipe detail adds cohesion throughout the basement, while also seamlessly blending with the modern farmhouse vibe.
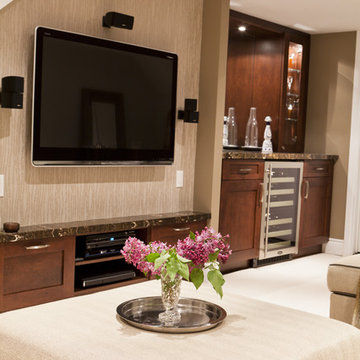
In a downtown home, every bit of space counts. This basement family room and bar is no exception.
Our aim was to create a luxurious space that would be as enjoyable as the rest of this home. Utilizing odd spaces under the stairs, we incorporated a bar, built-in Kitchen & Co. cabinetry, and a focal point containing the television with decorative wallpaper and Emperador Dark stone detailing.
A sectional and ottoman utilizing a woven fabric and contrast piping continue the stylized feel of this space.
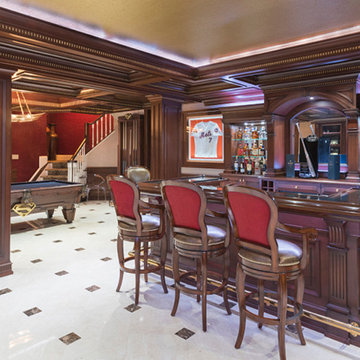
Dark mahogany stained home interior, NJ
Darker stained elements contrasting with the surrounding lighter tones of the space.
Combining light and dark tones of materials to bring out the best of the space. Following a transitional style, this interior is designed to be the ideal space to entertain both friends and family.
For more about this project visit our website
wlkitchenandhome.com
517 Billeder af kælder med hvidt gulv
8
