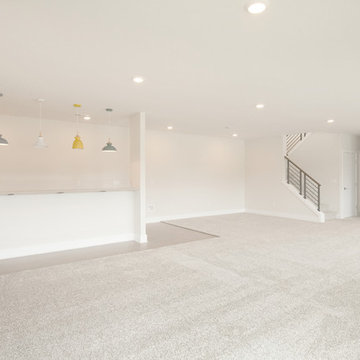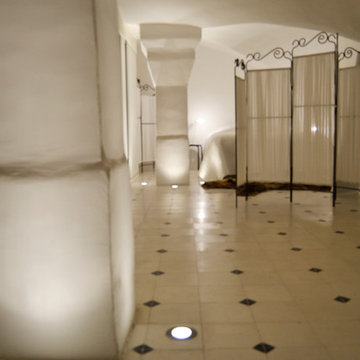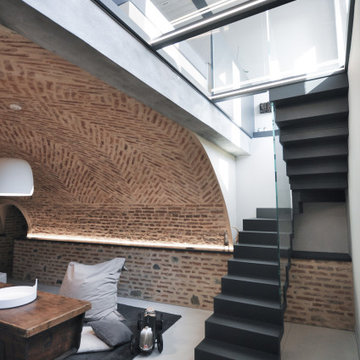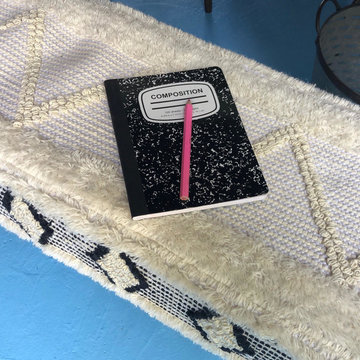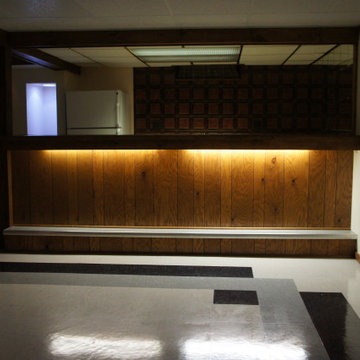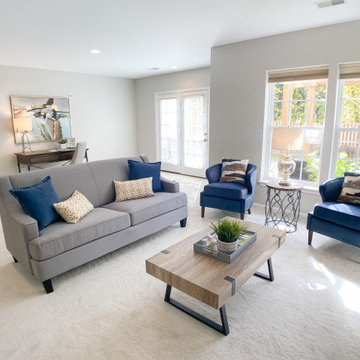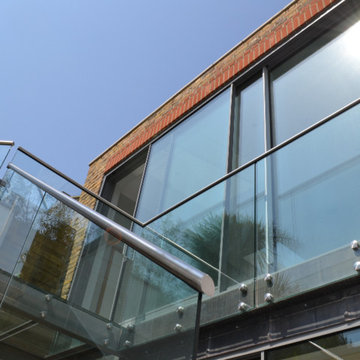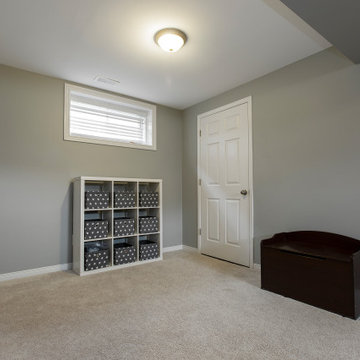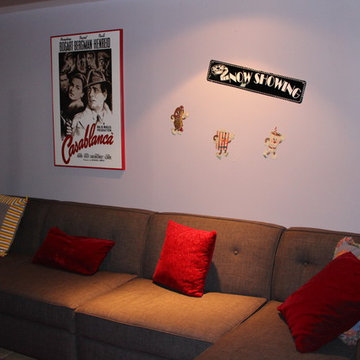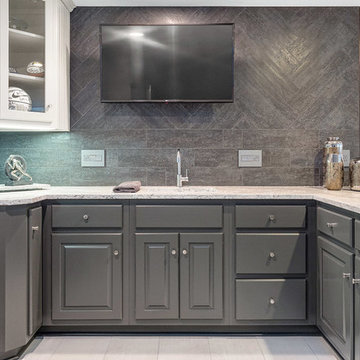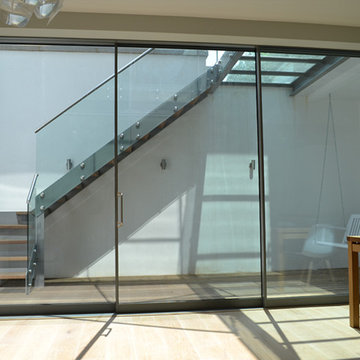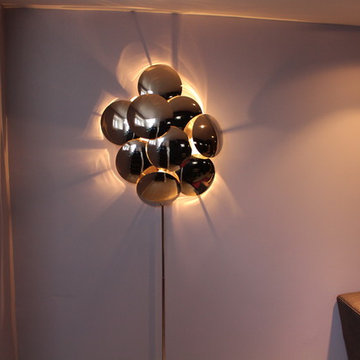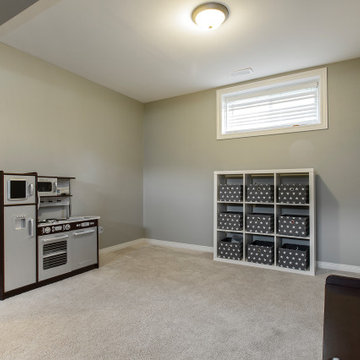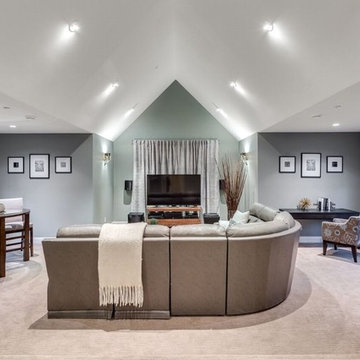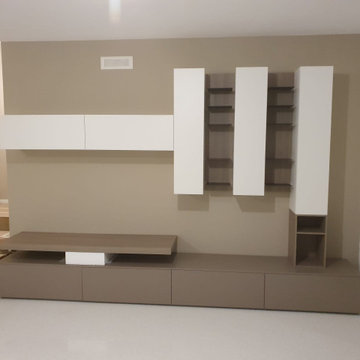115 Billeder af kælder med hvidt gulv uden pejs
Sorteret efter:
Budget
Sorter efter:Populær i dag
61 - 80 af 115 billeder
Item 1 ud af 3
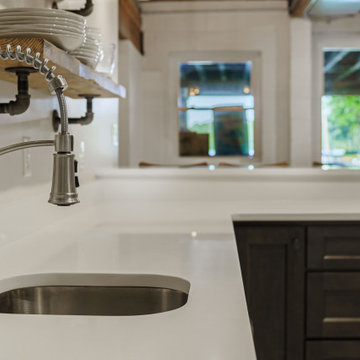
Call it what you want: a man cave, kid corner, or a party room, a basement is always a space in a home where the imagination can take liberties. Phase One accentuated the clients' wishes for an industrial lower level complete with sealed flooring, a full kitchen and bathroom and plenty of open area to let loose.
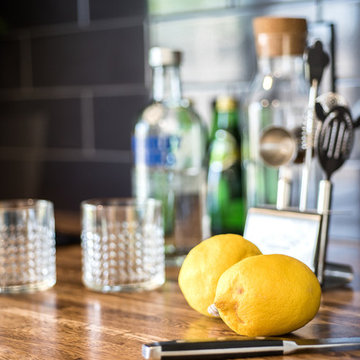
A contemporary walk out basement in Mississauga, designed and built by Wilde North Interiors. Includes an open plan main space with multi fold doors that close off to create a bedroom or open up for parties. Also includes a compact 3 pc washroom and stand out black kitchenette completely kitted with sleek cook top, microwave, dish washer and more.
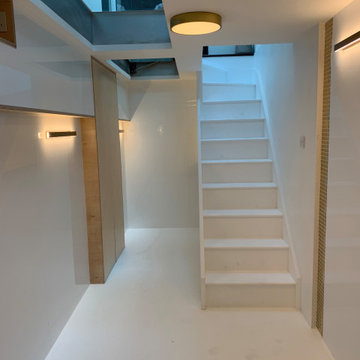
The Place Between designed and project managed the renovations of the basement of this architecturally designed 3 bed victorian end of terrace property, in London SE15. The brief was to create an opening for the stairs for better ventilation and make this an office space with cellar under the stairs. The underfloor heating system also had to be repaired on both levels (basement and ground floor). The place was completely stripped back and a new staircase was fitted. For the interior design aspects, gold and whites were chosen as colour scheme. To cover the walls, we used cut to measure and high quality white acrylic panelling. Bespoke plywood carpentry was fitted to cover the utilities and make space for office files. Plenty of lighting for darker evenings complement the 3 large skylights. The flooring is eco friendly white vinyl roll. A strip of gold mosaic square tiles was added to mirror a feature already on the ground floor, creating a feeling of continuity in the home. The results are a bright, funky, cool and airy space to work from home and store wine.
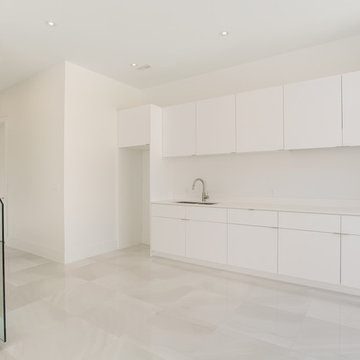
This beautiful basement is from a custom home in North York, Toronto, GTA that was built by Avvio Fine Homes. The transitional modern design features minimalist white flat slab kitchen cabinets, white quartz countertop, porcelain tile, white oak flat cut hardwood waterfall-style staircase, floating glass staircase railing, and stainless steel handrail with Benjamin Moore Regal Decorator’s White painted walls.
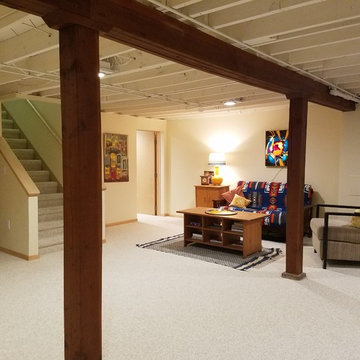
Another view of the main room shows the entrance to the office. (right of stairs) The entrance to the bathroom is to the left of the stairs.
115 Billeder af kælder med hvidt gulv uden pejs
4
