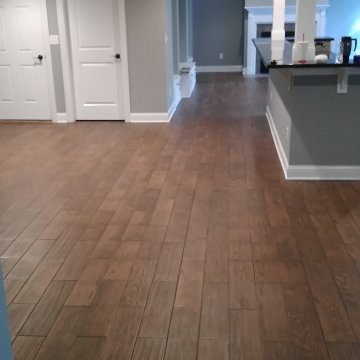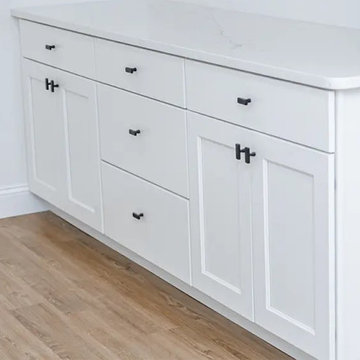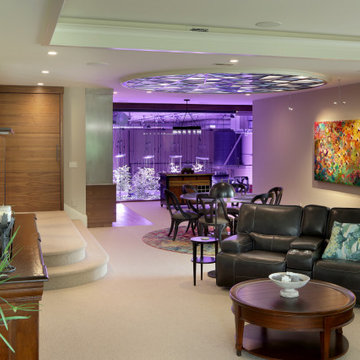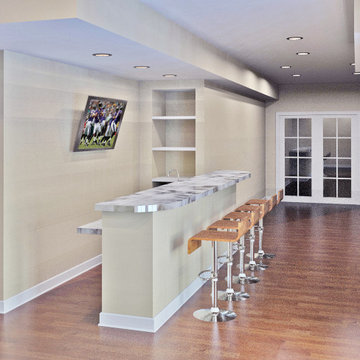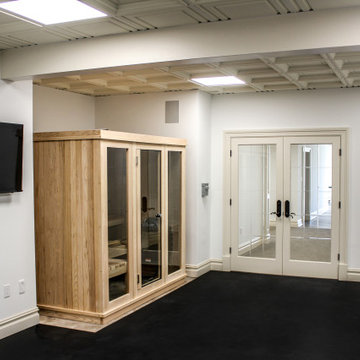156 Billeder af kælder med kassetteloft
Sorteret efter:
Budget
Sorter efter:Populær i dag
101 - 120 af 156 billeder
Item 1 ud af 2
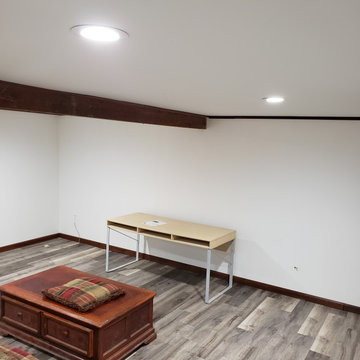
Removed old drywall. Sealed wall from water leaks. Hung new drywall, new flooring, primed and painted.
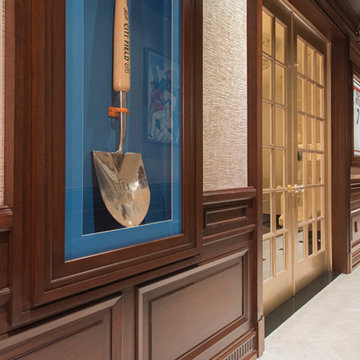
Dark mahogany stained home interior, NJ
Darker stained elements contrasting with the surrounding lighter tones of the space.
Combining light and dark tones of materials to bring out the best of the space. Following a transitional style, this interior is designed to be the ideal space to entertain both friends and family.
For more about this project visit our website
wlkitchenandhome.com
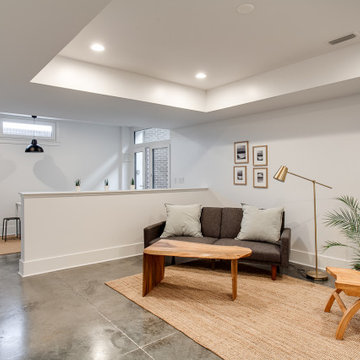
Living Room for Motherinlaws suite. Seperate entrance dirrect from parking garage enters into the future kitchen. See design plan.
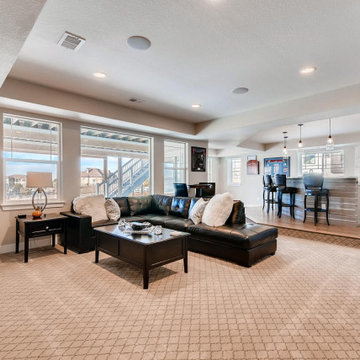
A walkout basement that has it all. A home theater, large wet bar, gorgeous bathroom, and entertainment space.
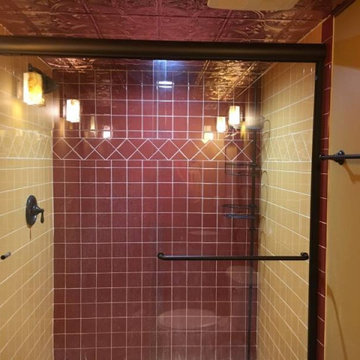
New basement finish, Wainscoting, decorative trim, tile shower and bar area. Upscale finishes all around
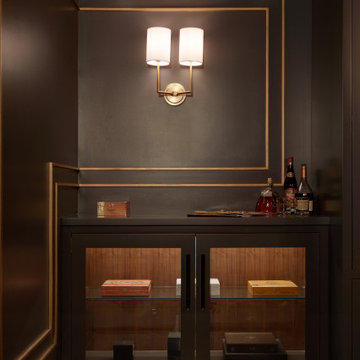
Indulge in the ultimate retreat for cigar enthusiasts with this exquisite basement cigar room. As you step down, you're enveloped by the inviting scent of premium tobacco and the soft ambiance that beckons you to relax and unwind. This room is a sanctuary designed with impeccable attention to detail. The walls feature divided drawers, thoughtfully organized to accommodate your diverse collection. Glass display cabinets elegantly showcase your most cherished cigars, allowing their beauty and craftsmanship to shine.
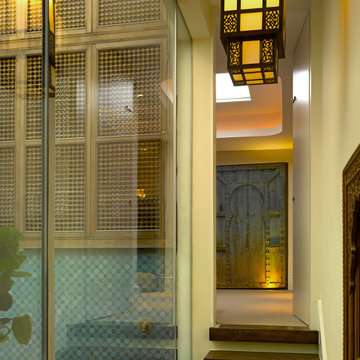
Architecture and Interior Design by PTP Architects; Lighting Design by Sally Storey at Lighting Design International; Works by Martinisation; Photography by Edmund Sumner

Dark mahogany stained home interior, NJ
Darker stained elements contrasting with the surrounding lighter tones of the space.
Combining light and dark tones of materials to bring out the best of the space. Following a transitional style, this interior is designed to be the ideal space to entertain both friends and family.
For more about this project visit our website
wlkitchenandhome.com
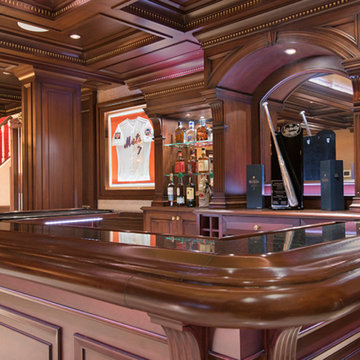
Dark mahogany stained home interior, NJ
Darker stained elements contrasting with the surrounding lighter tones of the space.
Combining light and dark tones of materials to bring out the best of the space. Following a transitional style, this interior is designed to be the ideal space to entertain both friends and family.
For more about this project visit our website
wlkitchenandhome.com

The "19th Hole" basement entertainment zone features a glass-enclosed collector-car showroom, distinctive wet bar and plenty of room for enjoying leisure activities.
European oak flooring by Dachateau and lighting from Circa Lighting warm up the space.
The Village at Seven Desert Mountain—Scottsdale
Architecture: Drewett Works
Builder: Cullum Homes
Interiors: Ownby Design
Landscape: Greey | Pickett
Photographer: Dino Tonn
https://www.drewettworks.com/the-model-home-at-village-at-seven-desert-mountain/
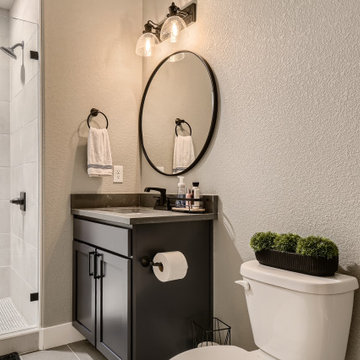
This custom basement offers an industrial sports bar vibe with contemporary elements. The wet bar features open shelving, a brick backsplash, wood accents and custom LED lighting throughout. The theater space features a coffered ceiling with LED lighting and plenty of game room space. The basement comes complete with a in-home gym and a custom wine cellar.
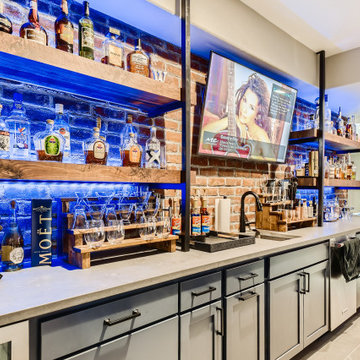
This custom basement offers an industrial sports bar vibe with contemporary elements. The wet bar features open shelving, a brick backsplash, wood accents and custom LED lighting throughout. The theater space features a coffered ceiling with LED lighting and plenty of game room space. The basement comes complete with a in-home gym and a custom wine cellar.
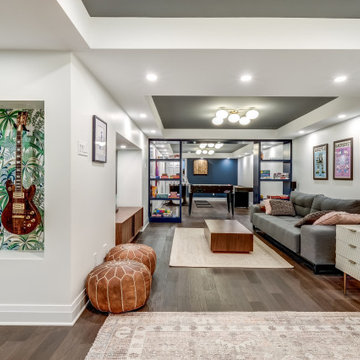
The challenge was creating a functional space out of the rather long and narrow floorplan. By creating distinct zones based off the different activities they would be used for, we were able to start developing a flow using design and architectural elements. The delineation between tv area and the games space was created using open custom millwork. The games area in the back of the space also features an accent wall that coordinates with the framed effect the millwork creates.
156 Billeder af kælder med kassetteloft
6
