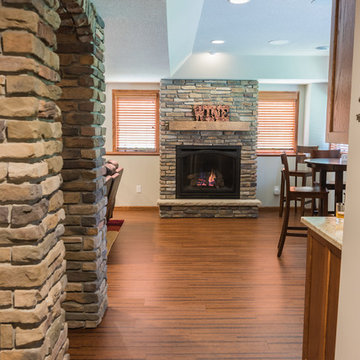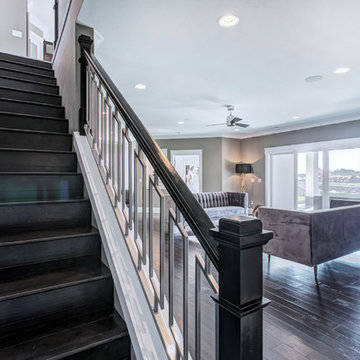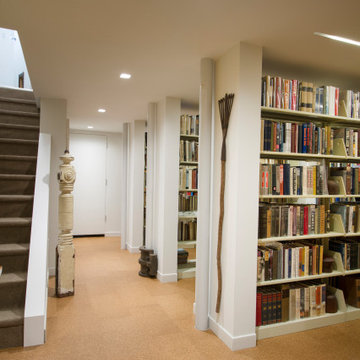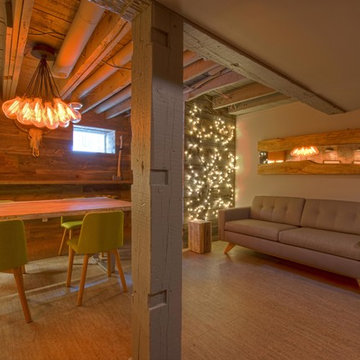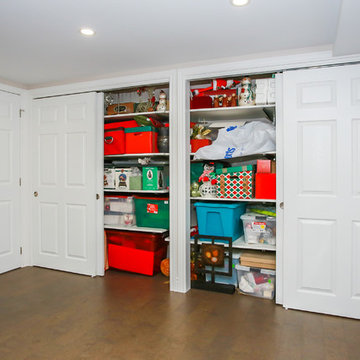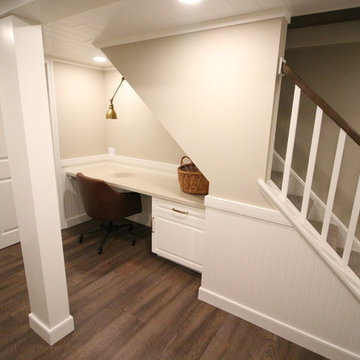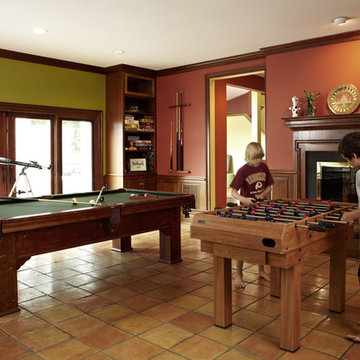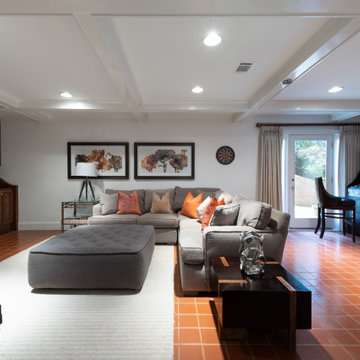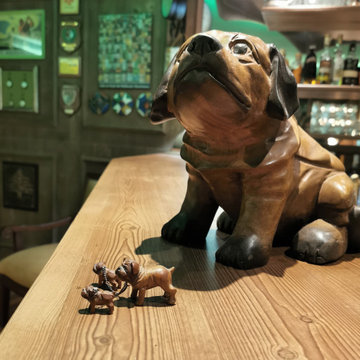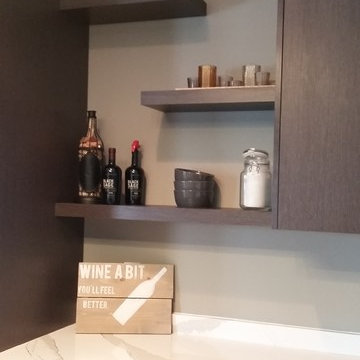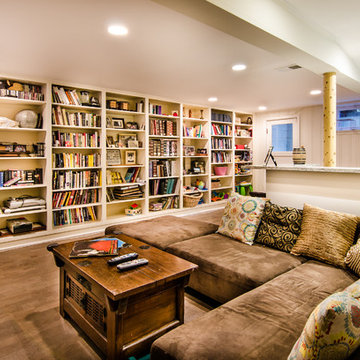231 Billeder af kælder med korkgulv og gulv af terracotta fliser
Sorteret efter:
Budget
Sorter efter:Populær i dag
41 - 60 af 231 billeder
Item 1 ud af 3
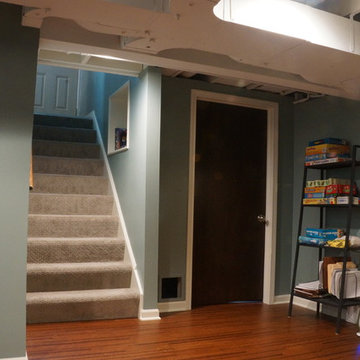
Exposed ceiling painted for industrial feel and allow for full head height in a basement with a low ceiling.
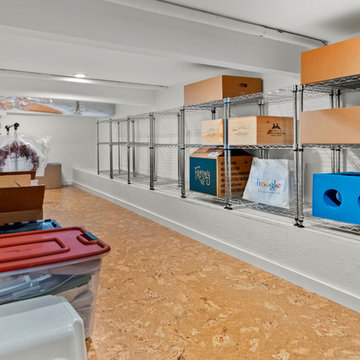
Who says Utility rooms need to be boring? These homeowners needed several storage solutions and had an unfinished basement just waiting for their personal touches. First off - they needed a utility sink located near their laundry appliances. Second they needed wine storage, general storage and file storage. They found just what they were looking for with custom cabinetry by Dewils in their Fenix slab door featuring nanotechnology! A soft touch, self-healing and anti-fingerprint finish (Thermal healing of microscratches - cool!) Interior drawers keep their wine organized and easy to access. They jazzed up the white finish with Wilsonart Quartz in "Key West", colorful backsplash tile in ocean hues and knobs featuring starfish and wine grapes.
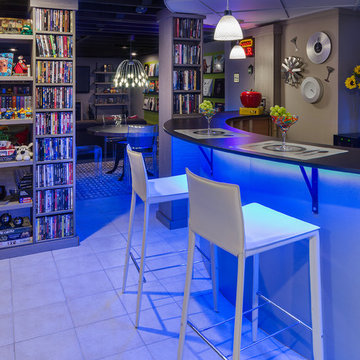
The client's basement was a poorly-finished strange place; was cluttered and not functional as an entertainment space. We updated to a club-like atmosphere to include a state of the art entertainment area, poker/card table, unique curved bar area, karaoke and dance floor area with a disco ball to provide reflecting fractals above to pull the focus to the center of the area to tell everyone; this is where the action is!
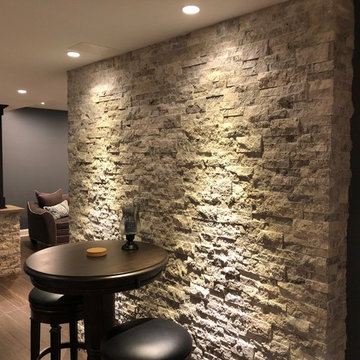
A Bistro high-top table was placed next to the textured stone accent wall for additional seating for extra guests or for a more intimate seating option. Modern, simple, and lustrous: The homeowner asked for an elevated sports bar feel with family friendly options. This was accomplished using light gray tones are accented by striking black and white colors, natural/textured accent walls, and strategic lighting.
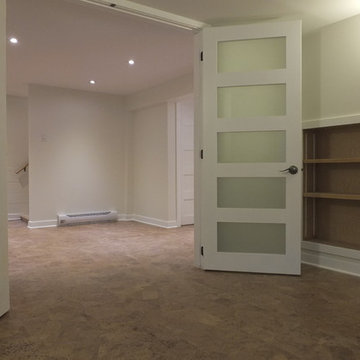
Basement office withglass paneled "French doors" for privacy. Note the built-in bookcase taking advantage of the depth of the load-bearing wall.
Ernst Hellrung
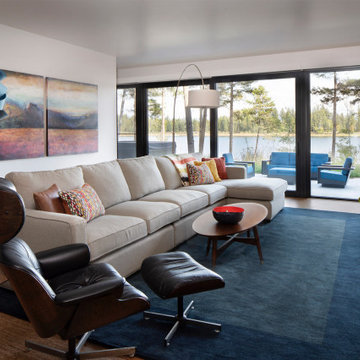
The home’s front exterior is unassuming yet modern. Horizontal narrow windows, seemingly single story with a modest shed roof. The exterior materials bring warmth to the clean angles with barn wood shiplap siding, each a different width for texture and depth. The standing seam roof anchors the home in a rich black metal, a nod to its contemporary aesthetic. The front portico is clad with rusted core ten metal bringing another dimension to the front. The rear of the home quickly unfolds, revealing it to be a two-story home, with a walk-out basement, furnished in glass from head to toe. A stark contrast to the understated front façade.
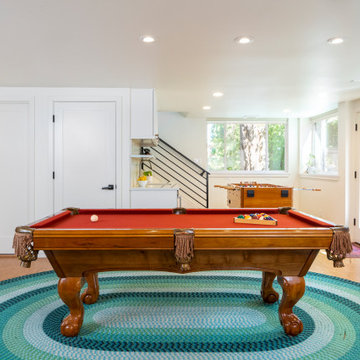
The basement can function as an entire rentable studio unit. There is a separate access door, a kitchenette, living room, bathroom, laundry and storage.
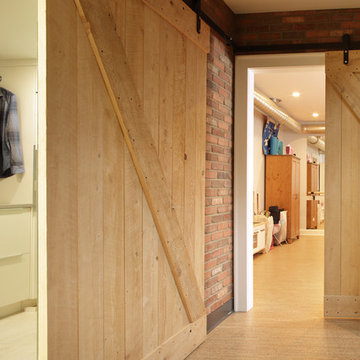
Rosen Kelly Conway Architecture & Design,
Photographer: Peter Rymwid Architectural Photography
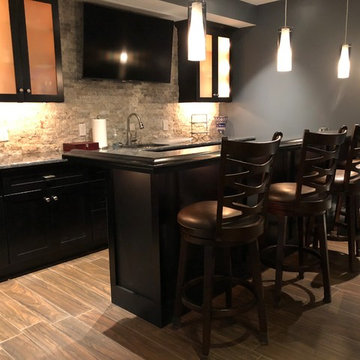
Now how can this space have a sports bar feel without a bar? Further back is a beautiful black shaker-style bar with swivel high stool seating for four, light granite counter tops with dark wood crown trim, and brilliant lighting with simple hanging fixtures over the bar and recessed lighting under and inside the wall-mounted black cabinets. Guests can view the large flat-screen TV from a seat at the bar or from the comfortable couches in the living room area. A full sink with additional granite counter top space and black cabinetry easily accessible from behind the bar for convenient initial mixing and clean-up later.
231 Billeder af kælder med korkgulv og gulv af terracotta fliser
3
