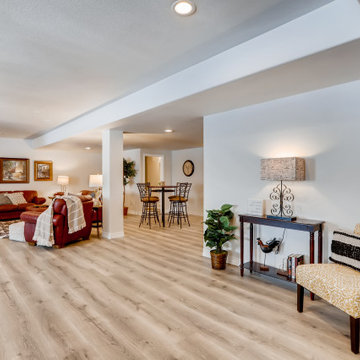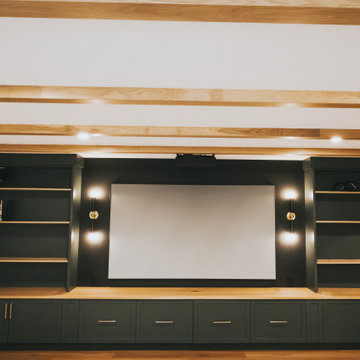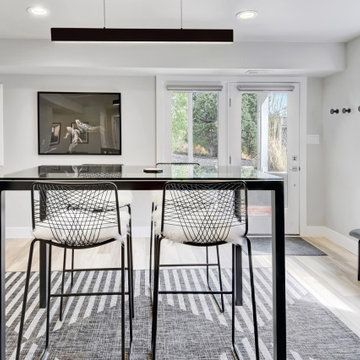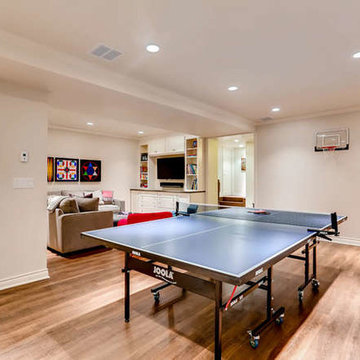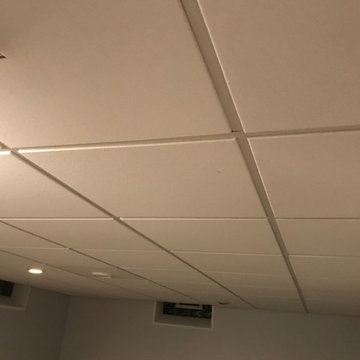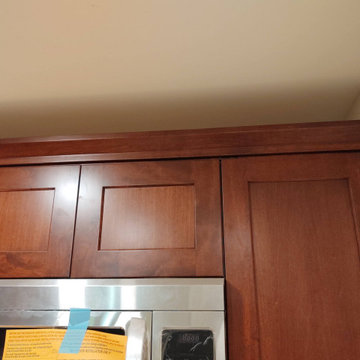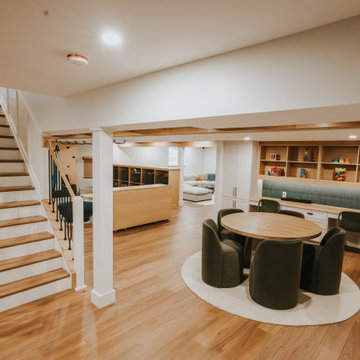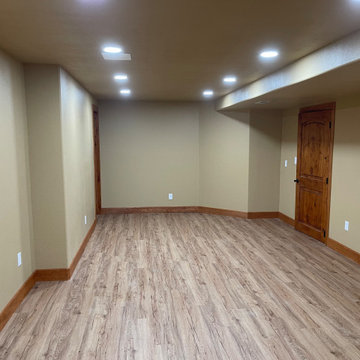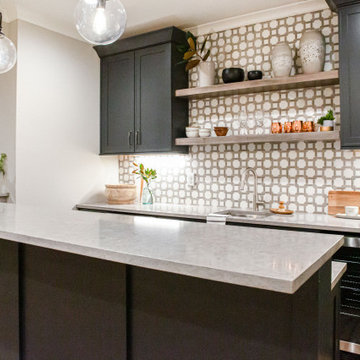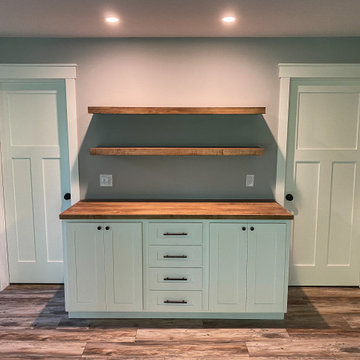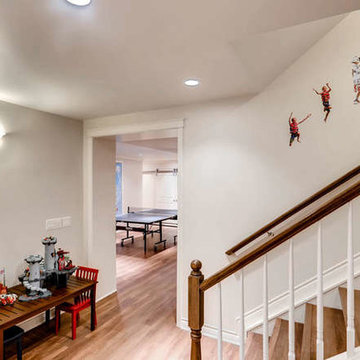279 Billeder af kælder med laminatgulv og beige gulv
Sorteret efter:
Budget
Sorter efter:Populær i dag
141 - 160 af 279 billeder
Item 1 ud af 3
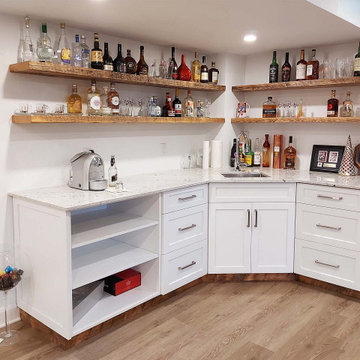
Basement wet bar with white cabinet and shelving lowers, sink, quartzite counter, with accent live-edge wood shelf uppers
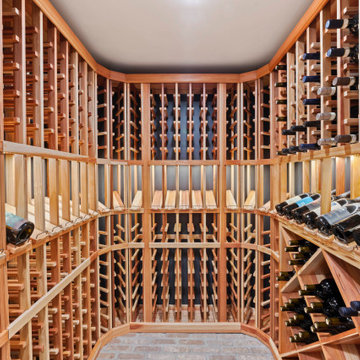
Remodeling an existing 1940s basement is a challenging! We started off with reframing and rough-in to open up the living space, to create a new wine cellar room, and bump-out for the new gas fireplace. The drywall was given a Level 5 smooth finish to provide a modern aesthetic. We then installed all the finishes from the brick fireplace and cellar floor, to the built-in cabinets and custom wine cellar racks. This project turned out amazing!
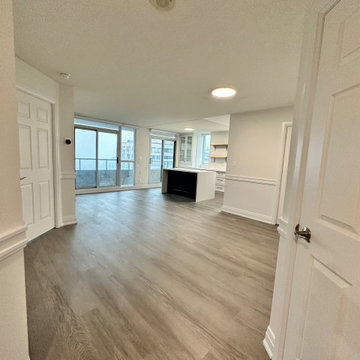
floors renovation is very common for home remodeling project. most people use engineered hardwood flooring for ground and second floor some use laminate and vinyl and tiles for basement.
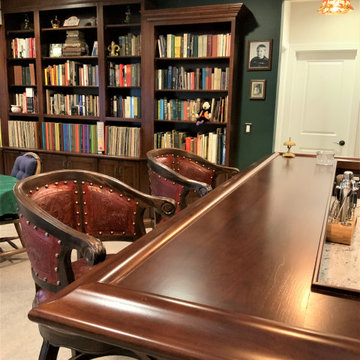
Stepping into this corner of the basement, one feels they have stepped into the pubs of old found in Great Britain. Complementary custom built-ins adjoin the bar area and complete the room.
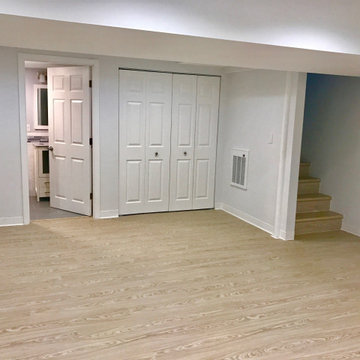
Basement windows are often smaller than elsewhere in the house because the space is either partially or totally underground. Recessed lighting will not only make the room feel bigger, but the bright light will make up for the lack of windows. The open concept of this basement give a lot of space for kids creative play and family relaxation time.
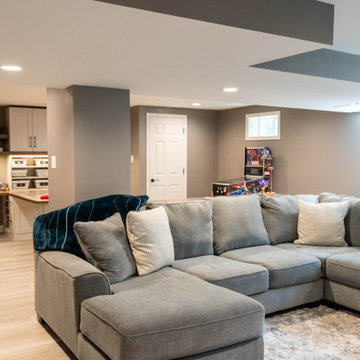
This project includes finishing an existing unfinished basement. The project includes framing and drywalling the walls, installing a custom entertainment center cabinet structure, a custom desk work station, and a new full bathroom. The project allows for plenty of game room space, a large area for seating, and an expansive desk area perfect for crafts, homework or puzzles.
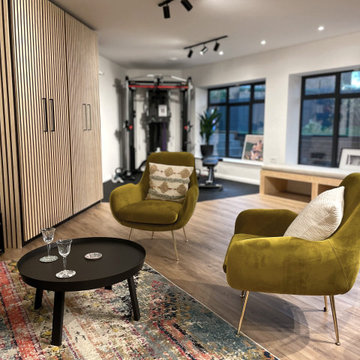
A social space in a large 4-story house in Dulwich. a gym, utility area, a bar, and drinks space, and a pool table and games area, all in one large spacious basement.
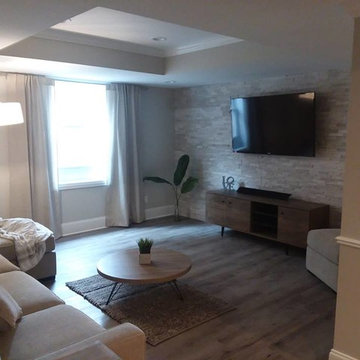
New Albany basement, stone wall in living room, laminate floors through out, light gray through out, crown molding, full bath with tile on walls, play room with carpet and ceiling tile, high ceilings, full kitchen with granite countertops.
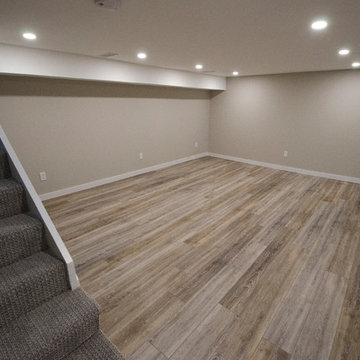
For this Leslieville basement renovation, Carter Fox was given a big wish list. In order to fit an office, laundry, bathroom with large shower and a spacious entertainment room, we had to steal every available inch. In order to make this happen, we relocated the furnace and engineered a new opening, improving the layout and creating a more natural flow.
Being an older (100+ years) house, we upgraded all the plumbing and installed a whole new energy-efficient HVAC system.
279 Billeder af kælder med laminatgulv og beige gulv
8
