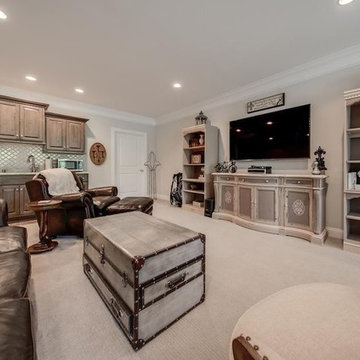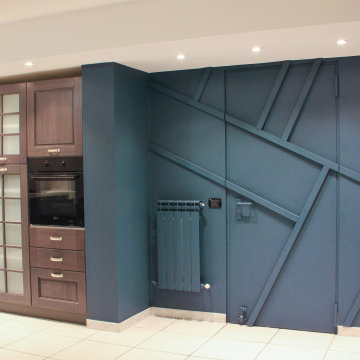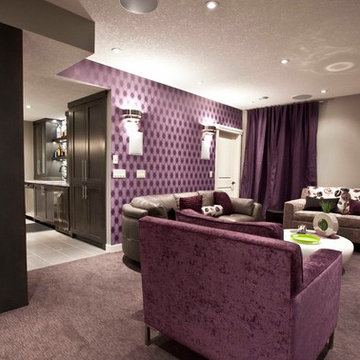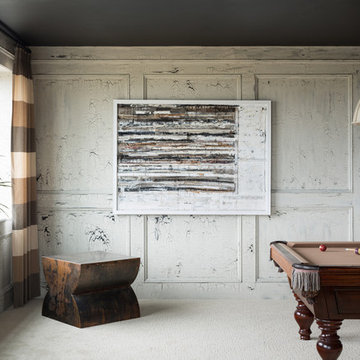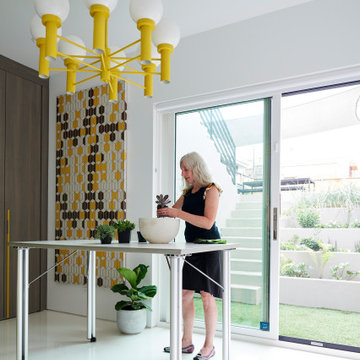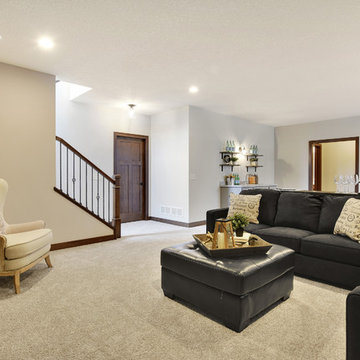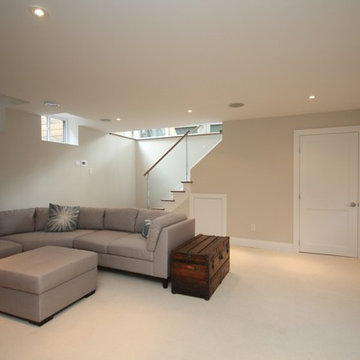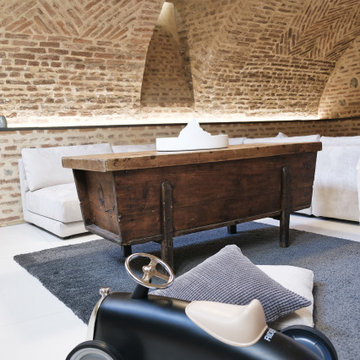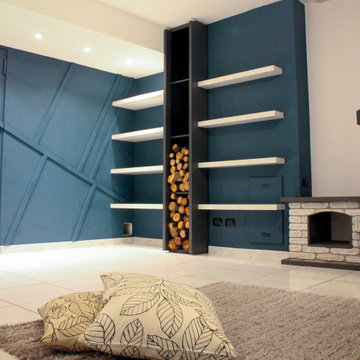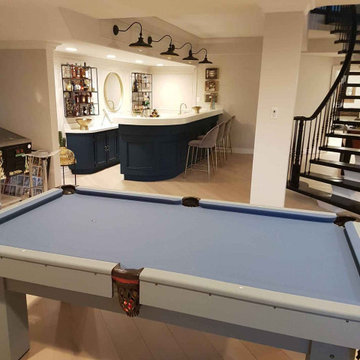530 Billeder af kælder med lilla gulv og hvidt gulv
Sorteret efter:
Budget
Sorter efter:Populær i dag
201 - 220 af 530 billeder
Item 1 ud af 3
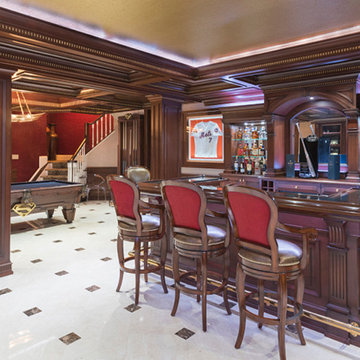
Dark mahogany stained home interior, NJ
Darker stained elements contrasting with the surrounding lighter tones of the space.
Combining light and dark tones of materials to bring out the best of the space. Following a transitional style, this interior is designed to be the ideal space to entertain both friends and family.
For more about this project visit our website
wlkitchenandhome.com
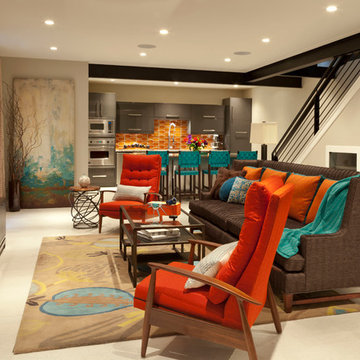
The speckled lobster-colored back splash in the home's basement kitchen, sets up the vibrant energy for the space that extends throughout with bold touches of turquoise and orange.
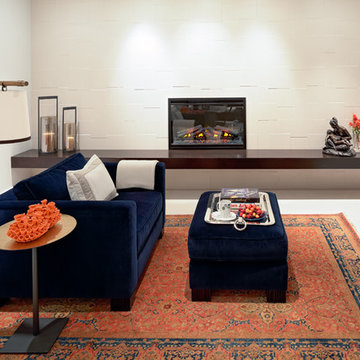
Adding 3D wall tiles, floating Wenge shelf and an electric fireplace creates a separate space inside an open plan without taking away any usable space from the room.
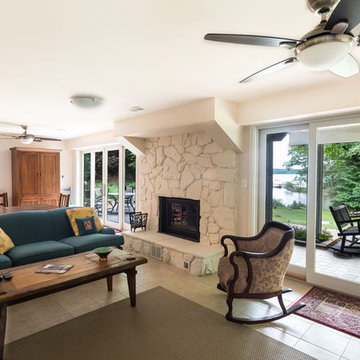
The Basement was renovated to provide additional living space with walk-out access to the patios and decks.
Photography: Kevin Wilson Photography
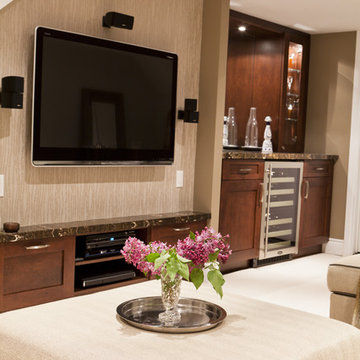
In a downtown home, every bit of space counts. This basement family room and bar is no exception.
Our aim was to create a luxurious space that would be as enjoyable as the rest of this home. Utilizing odd spaces under the stairs, we incorporated a bar, built-in Kitchen & Co. cabinetry, and a focal point containing the television with decorative wallpaper and Emperador Dark stone detailing.
A sectional and ottoman utilizing a woven fabric and contrast piping continue the stylized feel of this space.
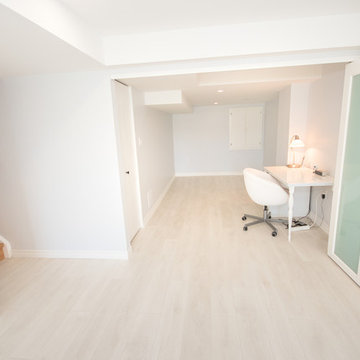
A contemporary walk out basement in Mississauga, designed and built by Wilde North Interiors. Includes an open plan main space with multi fold doors that close off to create a bedroom or open up for parties. Also includes a compact 3 pc washroom and stand out black kitchenette completely kitted with sleek cook top, microwave, dish washer and more.
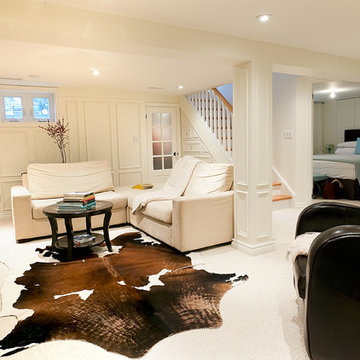
Melanie Rebane Photography
Living and entertainment space with dark accents in a white room. Looking into a spare bedroom at the base of the stairs.
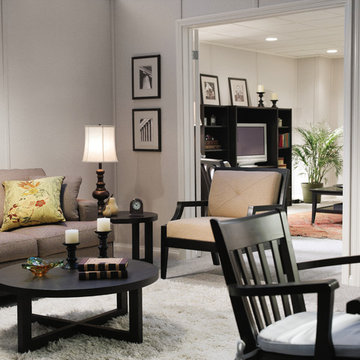
Create a beautiful family room and home office using the Owens Corning® Basement Finishing System™
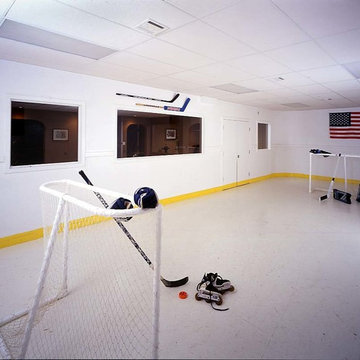
At T&K, the customer is king, here we designed an in-home roller hockey arena for this customer.

This small basement remodel includes both an entertainment space as well as a workout space. To keep things tidy, additional storage was designed to include a custom-built day bed or seating area.
530 Billeder af kælder med lilla gulv og hvidt gulv
11
