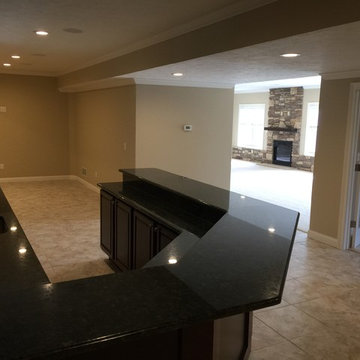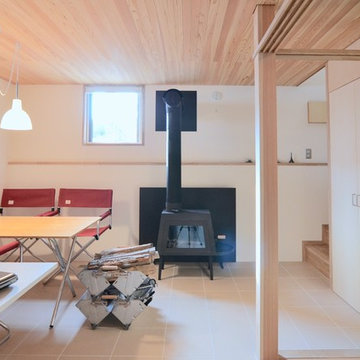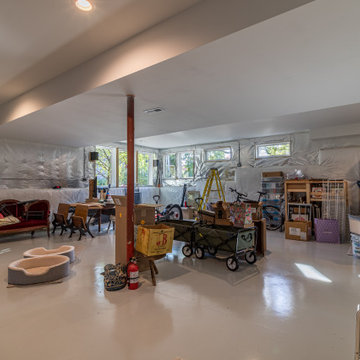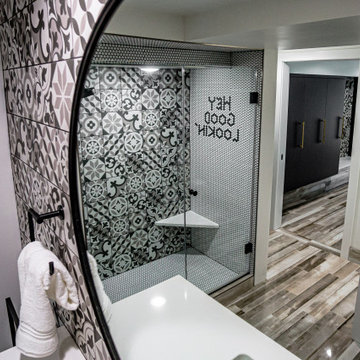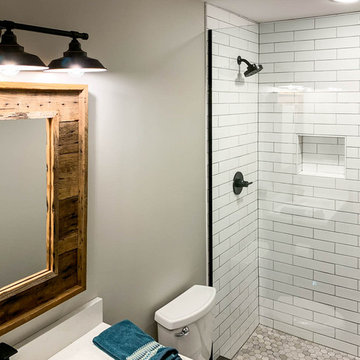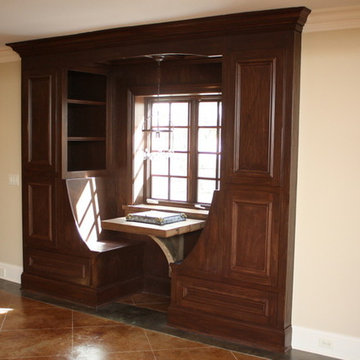1.648 Billeder af kælder med lineoleumsgulv og gulv af keramiske fliser
Sorteret efter:
Budget
Sorter efter:Populær i dag
61 - 80 af 1.648 billeder
Item 1 ud af 3
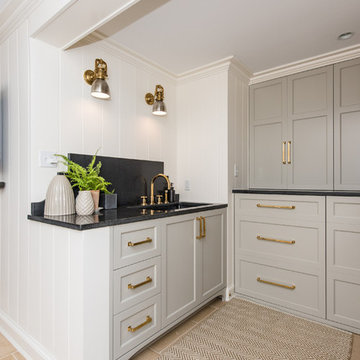
Location: Bethesda, MD, USA
This total revamp turned out better than anticipated leaving the clients thrilled with the outcome.
Finecraft Contractors, Inc.
Interior Designer: Anna Cave
Susie Soleimani Photography
Blog: http://graciousinteriors.blogspot.com/2016/07/from-cellar-to-stellar-lower-level.html

This newer home had a basement with a blank slate. We started with one very fun bar stool and designed the room to fit. Extra style with the soffit really defines the space, glass front cabinetry to show off a collection, and add great lighting and some mirrors and you have the bling. Base cabinets are all about function with separate beverage and wine refrigerators, dishwasher, microwave and ice maker. Bling meets true functionality.
photos by Terry Farmer Photography
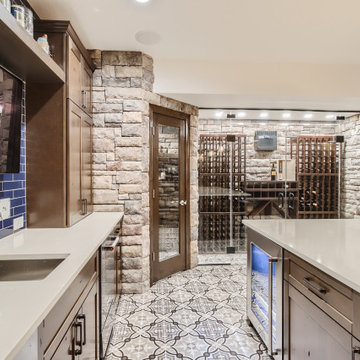
This basement bar features a custom wet bar with wood paneling, pantry and an air-tight wine cellar.

Today’s basements are much more than dark, dingy spaces or rec rooms of years ago. Because homeowners are spending more time in them, basements have evolved into lower-levels with distinctive spaces, complete with stone and marble fireplaces, sitting areas, coffee and wine bars, home theaters, over sized guest suites and bathrooms that rival some of the most luxurious resort accommodations.
Gracing the lakeshore of Lake Beulah, this homes lower-level presents a beautiful opening to the deck and offers dynamic lake views. To take advantage of the home’s placement, the homeowner wanted to enhance the lower-level and provide a more rustic feel to match the home’s main level, while making the space more functional for boating equipment and easy access to the pier and lakefront.
Jeff Auberger designed a seating area to transform into a theater room with a touch of a button. A hidden screen descends from the ceiling, offering a perfect place to relax after a day on the lake. Our team worked with a local company that supplies reclaimed barn board to add to the decor and finish off the new space. Using salvaged wood from a corn crib located in nearby Delavan, Jeff designed a charming area near the patio door that features two closets behind sliding barn doors and a bench nestled between the closets, providing an ideal spot to hang wet towels and store flip flops after a day of boating. The reclaimed barn board was also incorporated into built-in shelving alongside the fireplace and an accent wall in the updated kitchenette.
Lastly the children in this home are fans of the Harry Potter book series, so naturally, there was a Harry Potter themed cupboard under the stairs created. This cozy reading nook features Hogwartz banners and wizarding wands that would amaze any fan of the book series.
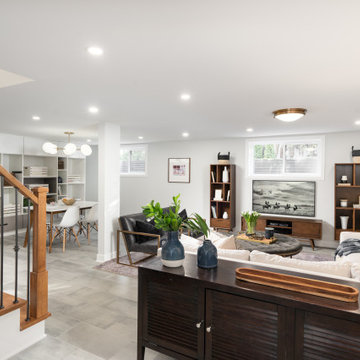
Bright and airy multi-purpose basement for movie night, arts and crafts, reading, or game night.
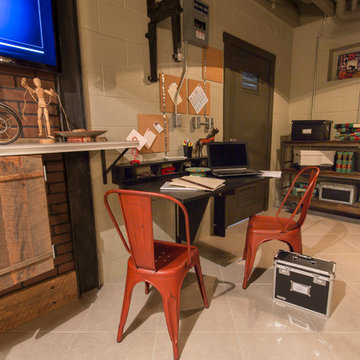
The red metal chairs serve as dual purpose for the flip up desk. The desk can give a large area work getting work done, while it can also fold flat creating a larger room when needed.
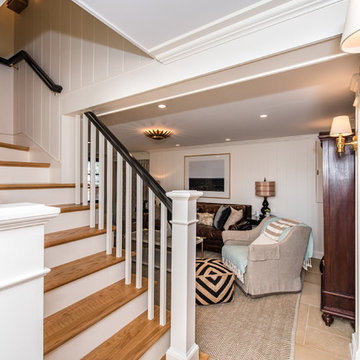
Location: Bethesda, MD, USA
This total revamp turned out better than anticipated leaving the clients thrilled with the outcome.
Finecraft Contractors, Inc.
Interior Designer: Anna Cave
Susie Soleimani Photography
Blog: http://graciousinteriors.blogspot.com/2016/07/from-cellar-to-stellar-lower-level.html
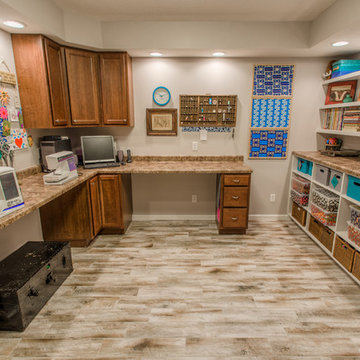
These homeowners needed additional space for their growing family. They like to entertain and wanted to reclaim their basement. Riverside Construction remodeled their unfinished basement to include an arts and crafts studio, a kitchenette for drinks and popcorn and a new half bath. Special features included LED lights behind the crown moulding in the tray ceiling as well as a movie projector and screen with a custom audio system.
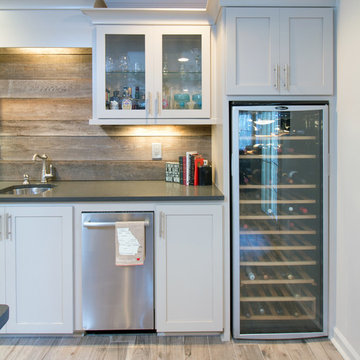
Bar back wall with new dishwasher, wine refrigerator, all new cabinet doors and drawers. reclaimed wood backsplash and granite countertop.
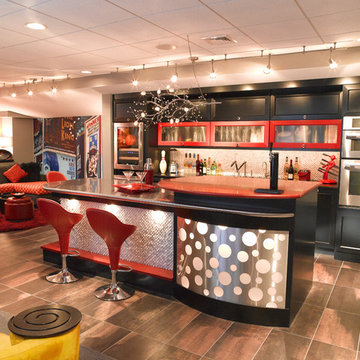
This basement bar has an island with a unique lighting feature. The radius stainless steel back of the island is backlit behind a sheet of white plexiglass. It also has white tile surrounding the remaining back and side that looks like sugar cubes.
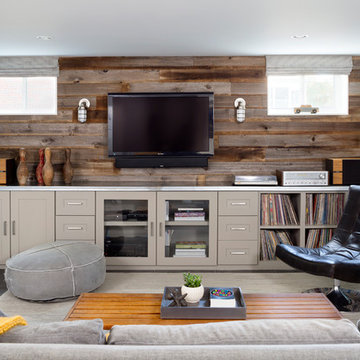
To obtain sources, copy and paste this link into your browser.
https://www.arlingtonhomeinteriors.com/retro-retreat
Photographer: Stacy Zarin-Goldberg
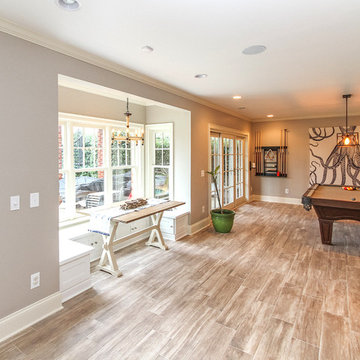
Game room and dinette window seating in a walkout basement with lake front views. Photos by Frick Fotos
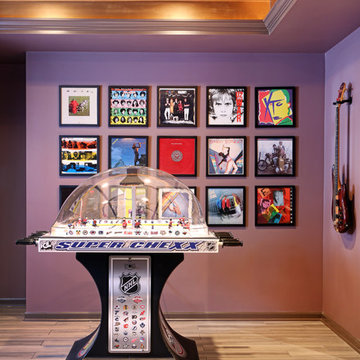
Music plays a large role in this basement, which is evidenced by the album covers as well as the guitar. In addition to the stage, lounge and bar, games play a role in the fun for this fully finished basement.
Created by Jennifer Runner of Normandy Design Build Remodeling
1.648 Billeder af kælder med lineoleumsgulv og gulv af keramiske fliser
4

