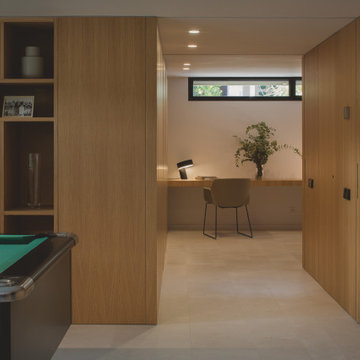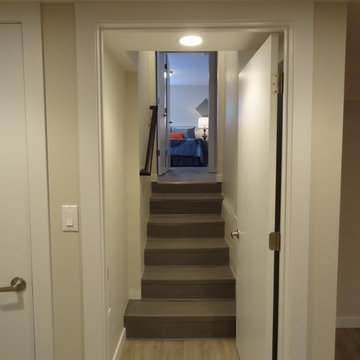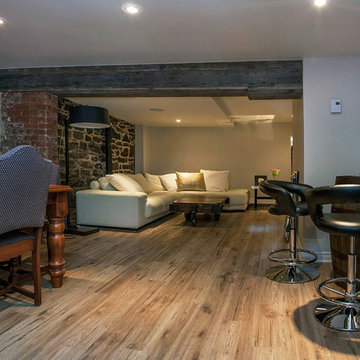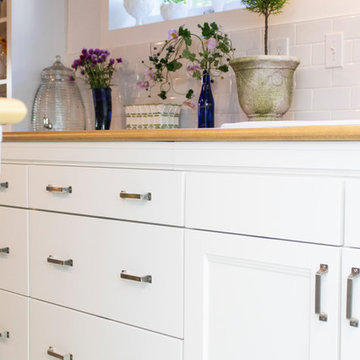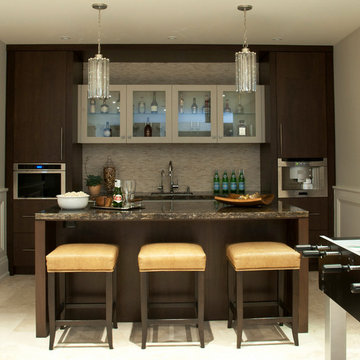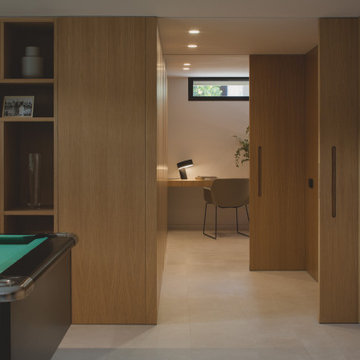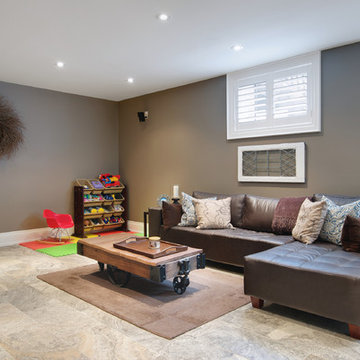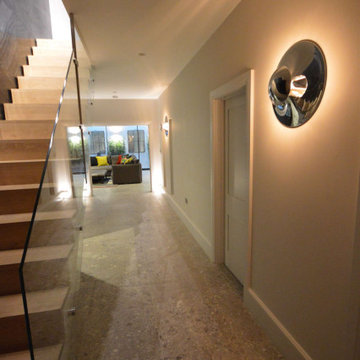215 Billeder af kælder med lineoleumsgulv og kalkstensgulv
Sorteret efter:
Budget
Sorter efter:Populær i dag
121 - 140 af 215 billeder
Item 1 ud af 3
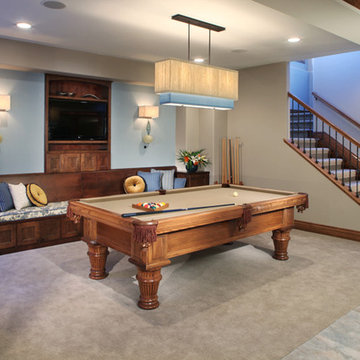
Photo by Scott Hasson Photography
ArcWest Architects teamed with Atelier Interior Design and Oiled Hinge Construction to provide a complete build-out and basement renovation of an existing 2,500 sf residential basement within a 7,000 sf Arvada home.
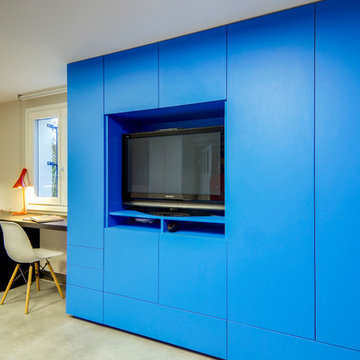
Le sous sol a été aménagé en salle de jeu et de travail pour les enfants.les peintures ont été refaites, et le sol recouvert d'un PVC imitation béton.Des couleurs vives et dynamiques ont été privilégiées. Le très grand placard terminé par un bureau deux places a été imaginé et dessiné par LC DECORATION ,
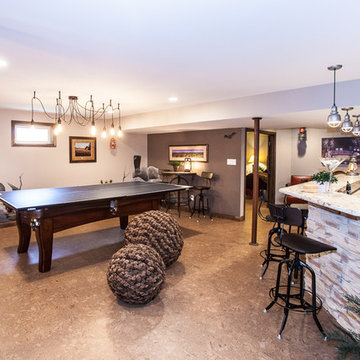
A great place to entertain in the basement with the pool table, large bar and plenty of bar seating.
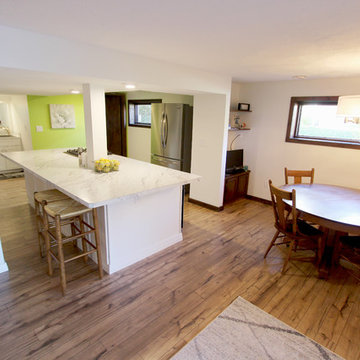
In this home, we removed an existing basement bar and transformed the area into a downstairs kitchen. The cabinets are Medallion Gold, Maple Providence Door in White Icing Classic with weathered nickel metal pulls. On the countertop and Island, Wilsonart Laminate in Calcutta Marble was installed. A Kichler 24” pendant light in warm bronze finish. A Blanco Diamond single bowl Silgranit sink in Metallic Gray. A Moen Banbury single pullout faucet in spot resistant stainless steel. On the floor, Shaw Timberline laminate in Lumberjack Hickory was installed.
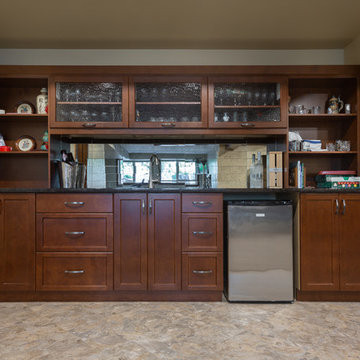
This custom wet bar is a perfect addition to this fully finished basement. The mirror backslash reflects the light in the space. Surrounded by luxury vinyl plank flooring. Durable and beautiful.
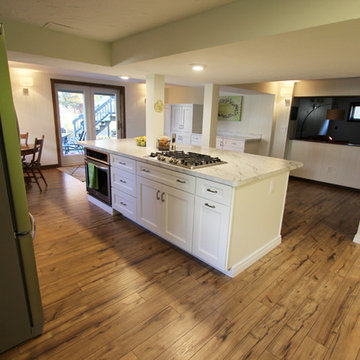
In this home, we removed an existing basement bar and transformed the area into a downstairs kitchen. The cabinets are Medallion Gold, Maple Providence Door in White Icing Classic with weathered nickel metal pulls. On the countertop and Island, Wilsonart Laminate in Calcutta Marble was installed. A Kichler 24” pendant light in warm bronze finish. A Blanco Diamond single bowl Silgranit sink in Metallic Gray. A Moen Banbury single pullout faucet in spot resistant stainless steel. On the floor, Shaw Timberline laminate in Lumberjack Hickory was installed.
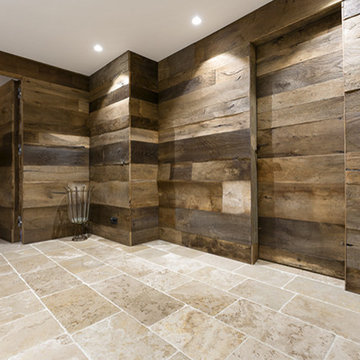
rivestimento in rovere antico e pavimento anticato "Gotico" della collezzione Anticati d'autore Viel (www.anticatidautore.it)
angolo cucina in pietra lavorata su misura con finitura grezza
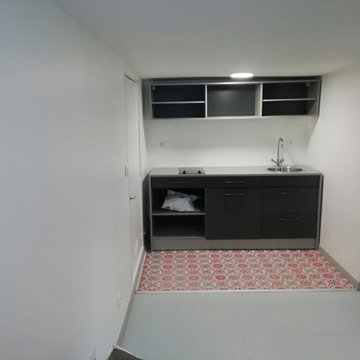
Transformation du sous sol, garage par un studio pour le plus âgée des enfants avec entrée prive
dans cette pièce que était froide et il y avait des tuyaux une partout nous avant retiré tout les tuyaux qui ne nous servait plus et nous avons coffré et peint en blanc pour rendre la pièce plus lumineuse avec une touche de couleur
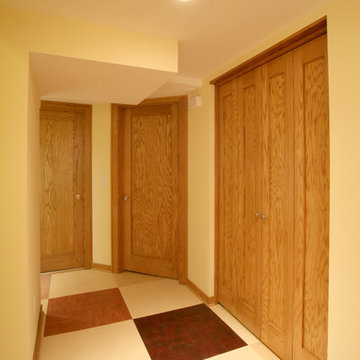
Custom designed cabinetry and bookshelves, energy efficient insulation and hot water radiant heat makes this new basement family room inviting and cozy and increases the living space of the house by over 400 square feet. We added 4 large closets for organization and storage. Lower cabinet stereo storage is pre-wired for future home theater use.
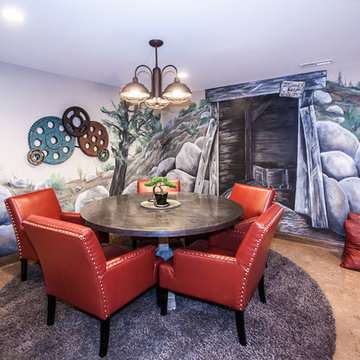
Dining area in basement with red leather chairs, asian plant centerpiece, industrial lighting and hand painted mural.
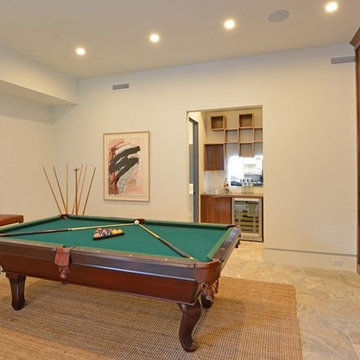
LA Westside's Expert Home Media and Design Studio
Home Media Design & Installation
Location: 7261 Woodley Ave
Van Nuys, CA 91406
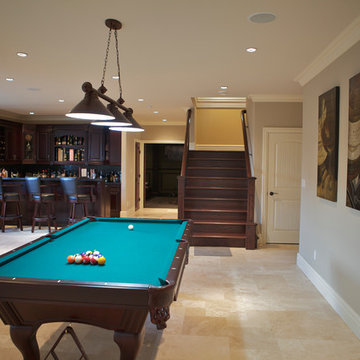
This basement has the makings of a man cave style retreat!
The pool table and bar are in the foreground, with the theatre room waiting for action packed car chase scenes in the background.
215 Billeder af kælder med lineoleumsgulv og kalkstensgulv
7
