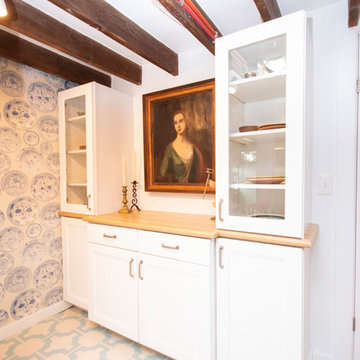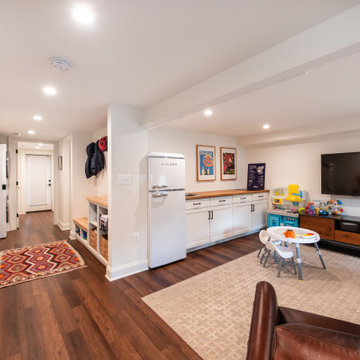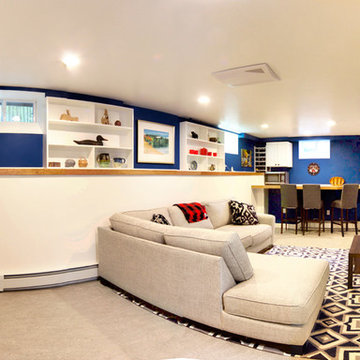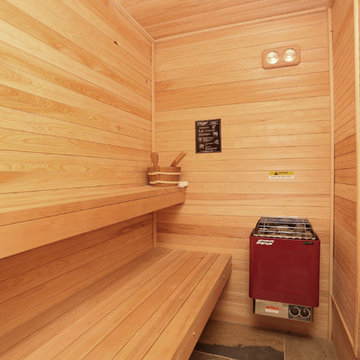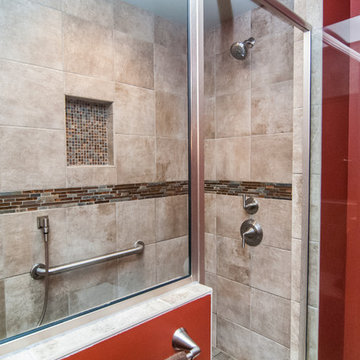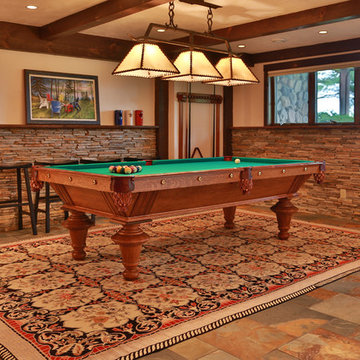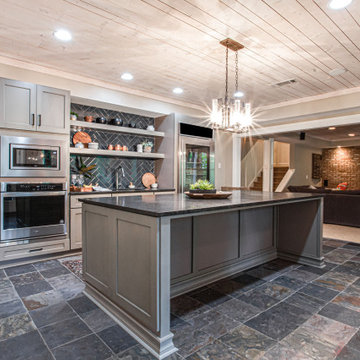248 Billeder af kælder med lineoleumsgulv og skifergulv
Sorteret efter:
Budget
Sorter efter:Populær i dag
21 - 40 af 248 billeder
Item 1 ud af 3
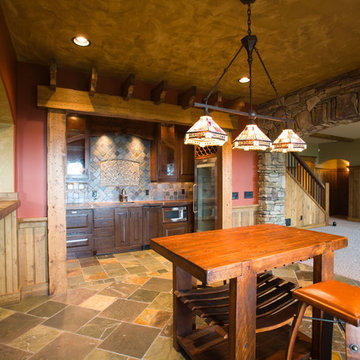
The cozy covered entry invites guests to this custom designed home. Features include a gourmet kitchen, large entertaining space, custom details and a fully landscaped yard.
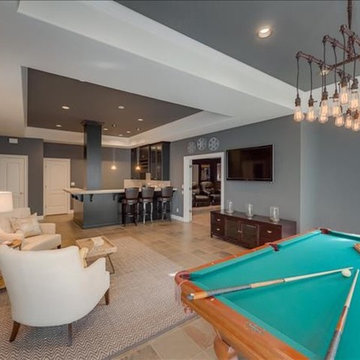
walk-out basement with a full wet bar, home theater, tv viewing area and a pool table.
Monogram Interior Design
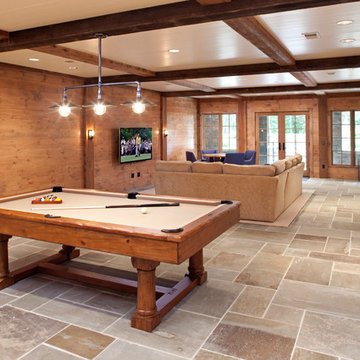
Builder: John Kraemer & Sons | Architect: TEA2 Architects | Interior Design: Marcia Morine | Photography: Landmark Photography
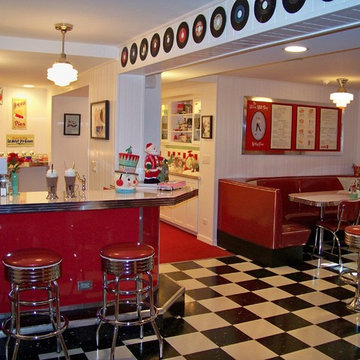
A cozy, warm place was created in this lower level, with a wall of shelving and cabinets for storage, and unique display of wine collection.
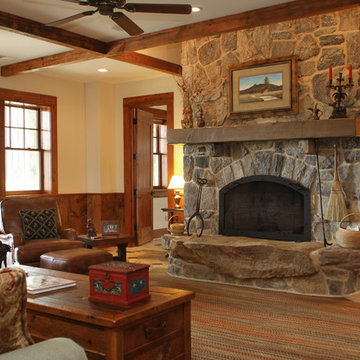
This basement space holds the same aesthetic as the upstairs great room.
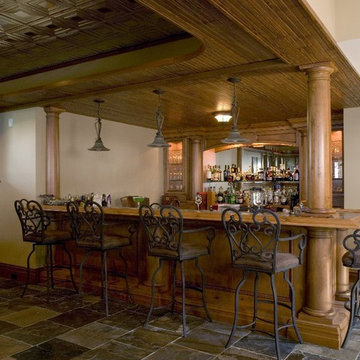
http://www.pickellbuilders.com. Photography by Linda Oyama Bryan. Wet Bar with Slate Tile Floor, Tin Ceiling and Knotty Alder Cabinetry and Millwork.
Wet Bar with Slate Tile Floor, Tin Ceiling and Knotty Alder Cabinetry and Fir bead board ceiling.
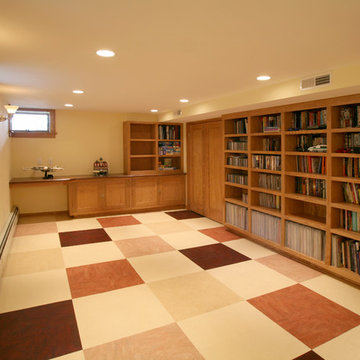
Custom designed cabinetry and bookshelves, energy efficient insulation and hot water radiant heat makes this new basement family room inviting and cozy and increases the living space of the house by over 400 square feet. We added 4 large closets for organization and storage. Lower cabinet stereo storage is pre-wired for future home theater use.
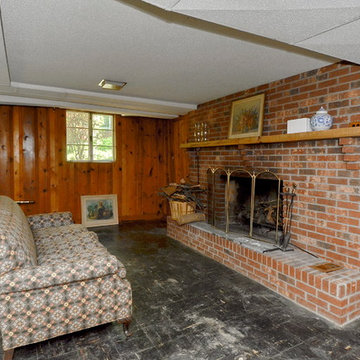
In addition to needing design changes, the basement leaked when it rained. We dug out the entire foundation and used processes to seal the basement against the outside elements.
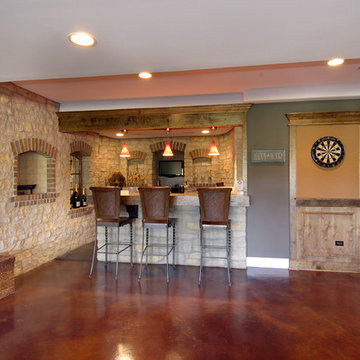
This photo was taken at DJK Custom Homes former model home in Stewart Ridge of Plainfield, Illinois.
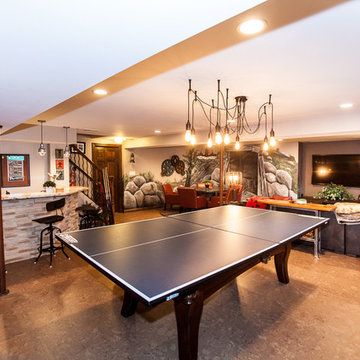
Large finished basement with pool table, industrial lighting, stone bar, custom mural, leather couch and many more unique features.
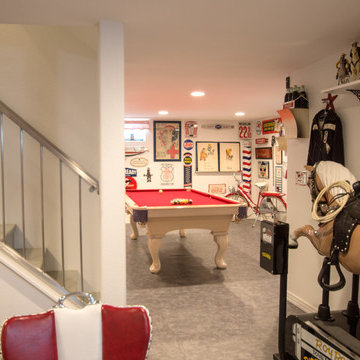
All photos in this album by Waves End Services, LLC.
Architect: LGA Studios, Colorado Springs, CO
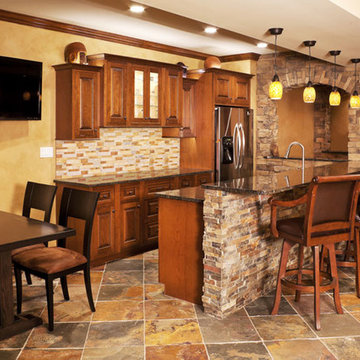
The California Gold floor tiles blends beautifully with the stone front face of the bar and the custom designed cabinetry. Strategically placed accent lighting blends beautifully with the decor in this lower level Kansas City home bar. This is a great space to view the TV while entertaining.
This 2,264 square foot lower level includes a home theater room, full bar, game space for pool and card tables as well as a custom bathroom complete with a urinal. The ultimate man cave!
Design Connection, Inc. Kansas City interior design provided space planning, material selections, furniture, paint colors, window treatments, lighting selection and architectural plans.
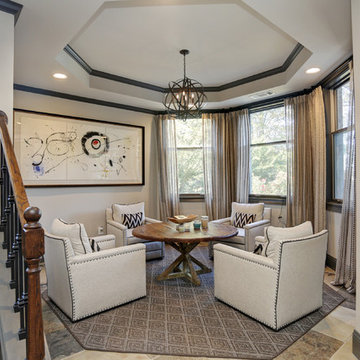
4 Seat Sitting Area
Interior Design by Caprice Cannon Interiors
Face Book at Caprice Cannon Interiors
248 Billeder af kælder med lineoleumsgulv og skifergulv
2
