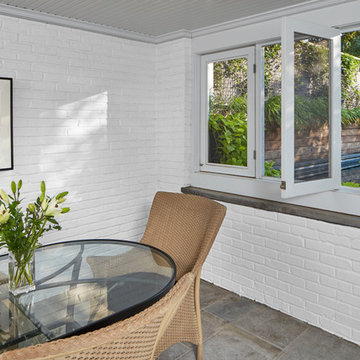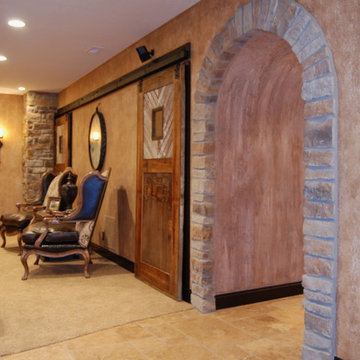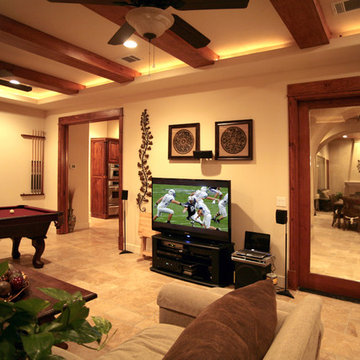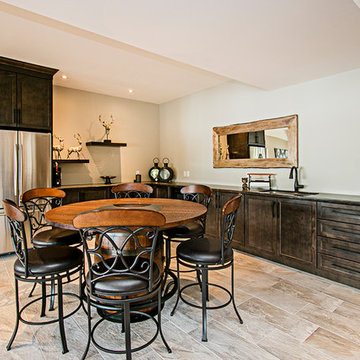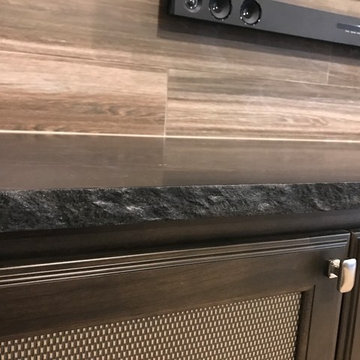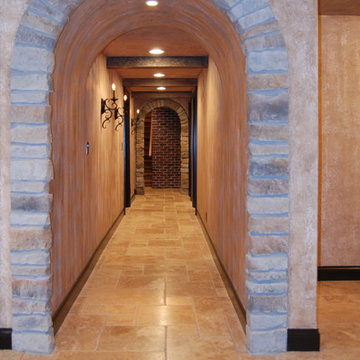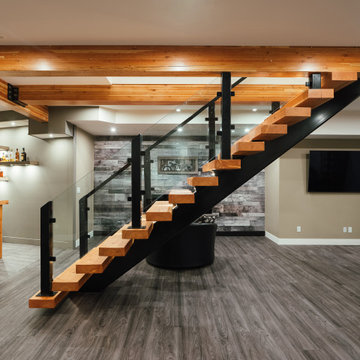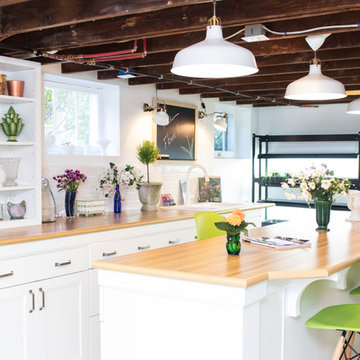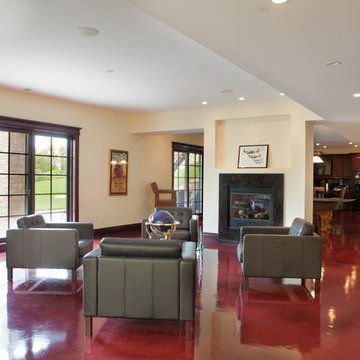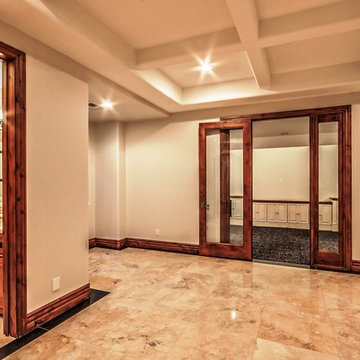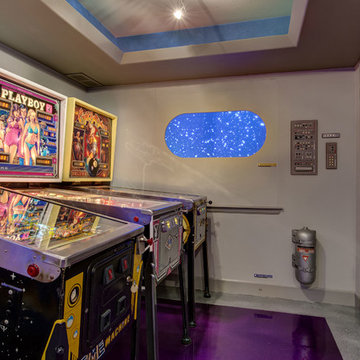240 Billeder af kælder med lineoleumsgulv og travertin gulv
Sorter efter:Populær i dag
41 - 60 af 240 billeder
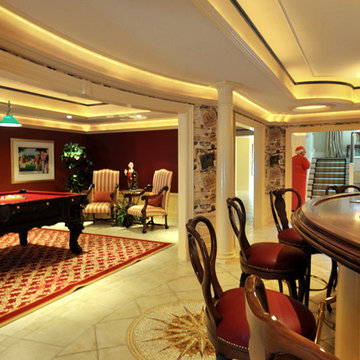
In this view gives you the opportunity to view the billard table area just off of the bar. We chose to paint these walls in a burgundy color and pop the accent color of teal in the upper molding. The bar in the foreground, has a wood top and we chose to paint it rather than keep it wood. A mosaic medalion is placed at the center of the bar floor.
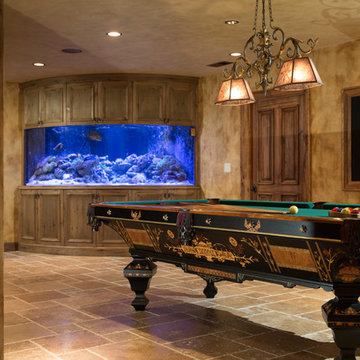
Miller + Miller Real Estate |
Custom Billiards table and live reef fish tank.
Photographed by MILLER+MILLER Architectural Photography
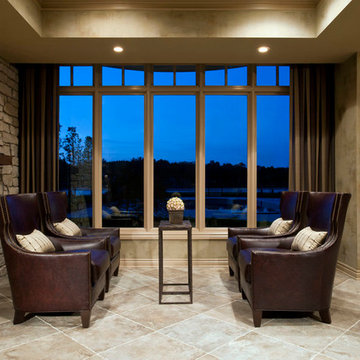
This carefully planned new construction lower level features full design of all Architectural details and finishes throughout with furnishings and styling. The stone wall is accented with Faux finishes throughout and custom drapery overlooking a expansive lake.
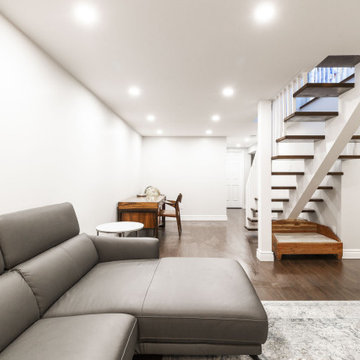
In today’s world; Basements are being re-utilized, re-purposed and sometimes converted into in-law suites. Both Laila & Maher’s parents live overseas and often visit so why not give them a space where everyone can coincide.
Homeowners’ request: We want at least 2 rooms, a large laundry room, an office, a play area, movie night area with a large sectional a bathroom and loads of storage – Yikes that’s a big wish list for only 1000 square feet, including the furnace room space.
Designer secret: Separating the bedrooms for the In-laws to the east side , the office and living space to the west side and creating a large central bathroom with extra long storage and a corridor with-in, I was able to turn this once gloomy and dingy basement into a family retreat . Light colors, durable waterproof VCT flooring, larger egress windows and better LED lighting enhances the space and opens the space so no one feels like they live underground. I also kept the open staircase in it’s space to minimize costs put gave it a face lift by painting all spindles and supports white and staining the stair treads to match floor.
Materials used: FLOOR; VCT vinyl 6mm floating floor 6” x 48” color walnut - WALL PAINT; 6206-21 Sketch paper – WALL SCONCE ; Parallax with Edison bulbs – STAIRS; Sanded, stained special walnut with a satin finish – DOORS & MOLDING; colonial by Boiserie Raymond - MEDIA UNIT; Ikea Besta – FURNITURE & DECOR; By client.
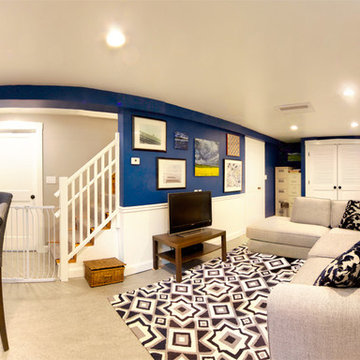
Custom bookcases, trim, cherry counter tops, and a "healthy" Marmoleum floor create a warm and safe environment for the family.
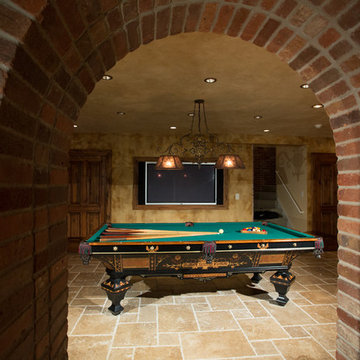
Miller + Miller Real Estate |
The finished basement features heated stone floors, large screen TVs, and an expansive 500 gallon salt water reef aquarium with mature corals and State of the Art Energy Saving Lighting. A great space for entertaining. The basement’s game room connects to the bar and theater/media room, as well as a wine cellar and exercise room also steps away.
Photographed by MILLER+MILLER Architectural Photography
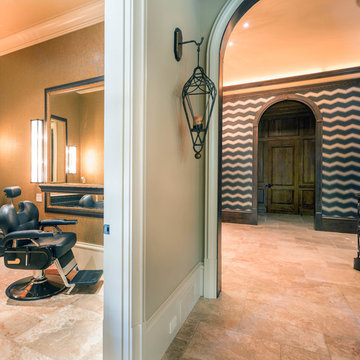
The bold wallpaper in the vestibule of the terrace level helps transition the visitors and introduce a variety of entertainment and enjoyment options. This shot shows the beauty and barber shop on the left, and the entrance to the home theater straight ahead.
A Bonisolli Photography
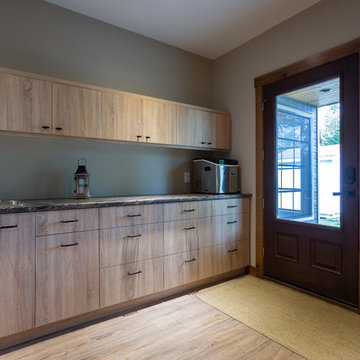
An entryway in a walkout basement that's on the lake can require some different features then your average entry. A spot to grab some snacks and make drinks without needing to take off your shoes is perfect.
240 Billeder af kælder med lineoleumsgulv og travertin gulv
3
