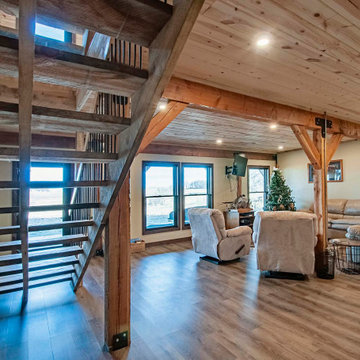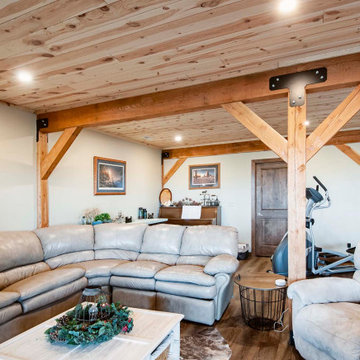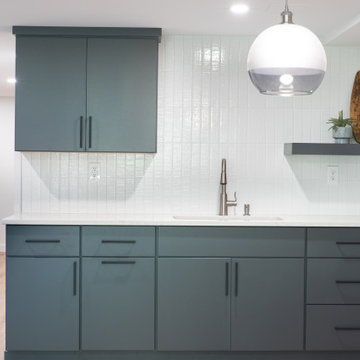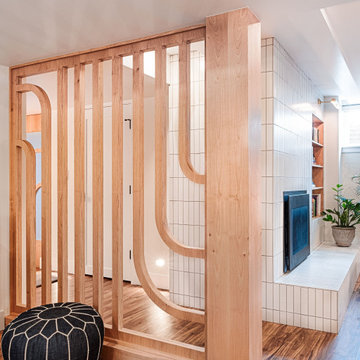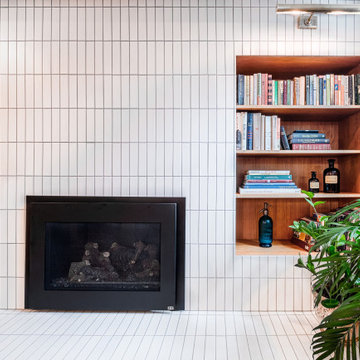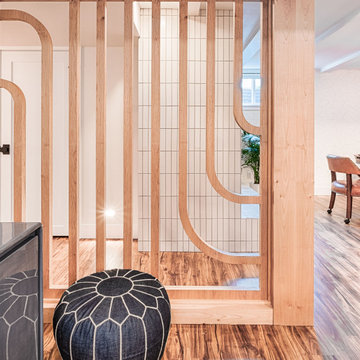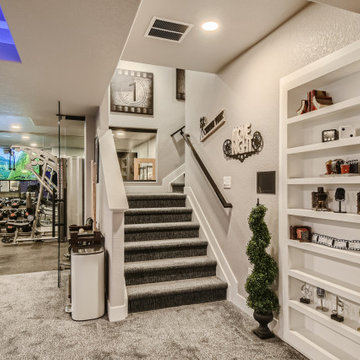210 Billeder af kælder med loft i skibsplanker og kassetteloft
Sorteret efter:
Budget
Sorter efter:Populær i dag
161 - 180 af 210 billeder
Item 1 ud af 3
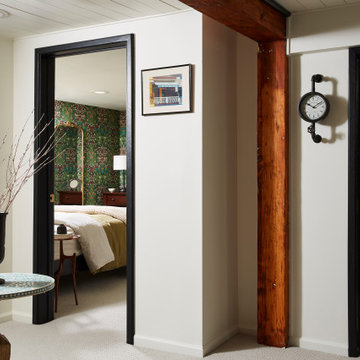
Opening up the main area in the basement and changes to the floor plan resulted in two rear bedrooms that maximize sleeping capacity (a must for our client), while also allowing the most natural movement throughout the space. Custom doors throughout detract from the varying ceiling heights and add drama to the space, drawing the eye up.
The first bedroom was created using the former living space and offers maximum sleeping capacity. With two queen beds, this room offers everything guests need, complete with a custom, built-in nightstand that camouflages what was previously an unsightly, but necessary gas shutoff.
This 1920s basement’s low ceilings and ductwork were seamlessly integrated throughout the space. In this bedroom, we were especially concerned with a small section of ductwork and how to integrate into the design. Lacking a closet space, a simple section of black pipe creates a natural spot to hang clothing, while also feeling cohesive with the overall design and use of pipe detail in common areas.
The second bedroom features more sleeping space, with custom doors (in place of existing bi-fold doors) that allow the closet to function better and a bonus door that blends into the design, while providing access to another basement necessity - the water shutoff.
A simple reorientation of the existing bed opened up the space and made it feel completely different. Bold wallpaper captures the homeowners’ design vibe and spirit while integrating existing pieces from throughout their home to complete the design and further capture the client’s style.
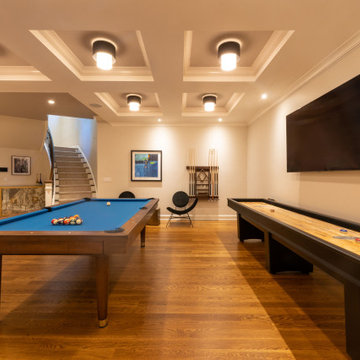
Basement man cave game room with custom game tables (billiard, shuffle board and fusball).and coffered ceiling.
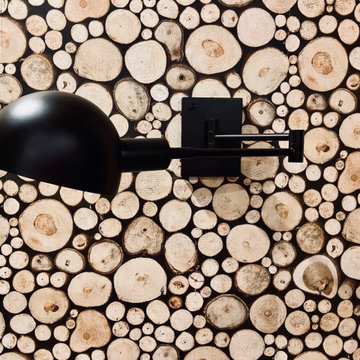
We were hired to finish the basement of our clients cottage in Haliburton. The house is a woodsy craftsman style. Basements can be dark so we used pickled pine to brighten up this 3000 sf space which allowed us to remain consistent with the vibe of the overall cottage. We delineated the large open space in to four functions - a Family Room (with projector screen TV viewing above the fireplace and a reading niche); a Game Room with access to large doors open to the lake; a Guest Bedroom with sitting nook; and an Exercise Room. Glass was used in the french and barn doors to allow light to penetrate each space. Shelving units were used to provide some visual separation between the Family Room and Game Room. The fireplace referenced the upstairs fireplace with added inspiration from a photo our clients saw and loved. We provided all construction docs and furnishings will installed soon.
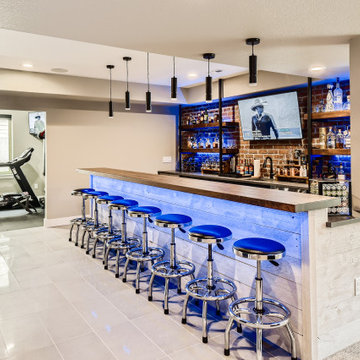
This custom basement offers an industrial sports bar vibe with contemporary elements. The wet bar features open shelving, a brick backsplash, wood accents and custom LED lighting throughout. The theater space features a coffered ceiling with LED lighting and plenty of game room space. The basement comes complete with a in-home gym and a custom wine cellar.
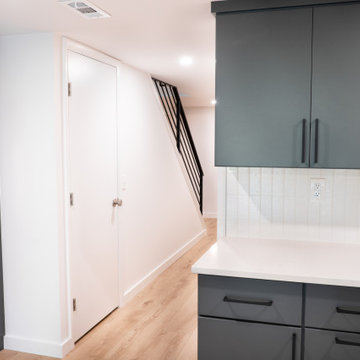
Completely finished walk-out basement suite complete with kitchenette/bar, bathroom and entertainment area.
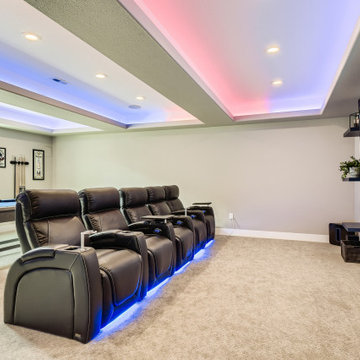
This custom basement offers an industrial sports bar vibe with contemporary elements. The wet bar features open shelving, a brick backsplash, wood accents and custom LED lighting throughout. The theater space features a coffered ceiling with LED lighting and plenty of game room space. The basement comes complete with a in-home gym and a custom wine cellar.
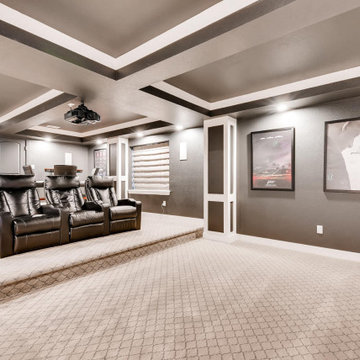
A walkout basement that has it all. A home theater, large wet bar, gorgeous bathroom, and entertainment space.
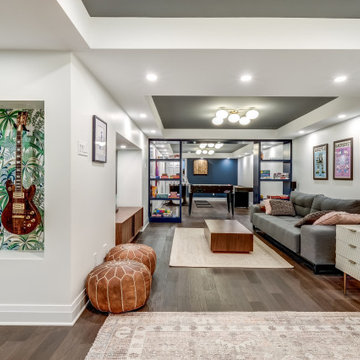
The challenge was creating a functional space out of the rather long and narrow floorplan. By creating distinct zones based off the different activities they would be used for, we were able to start developing a flow using design and architectural elements. The delineation between tv area and the games space was created using open custom millwork. The games area in the back of the space also features an accent wall that coordinates with the framed effect the millwork creates.

This was an additional, unused space our client decided to remodel and turn into a glam room for her and her girlfriends to enjoy! Great place to host, serve some crafty cocktails and play your favorite romantic comedy on the big screen.
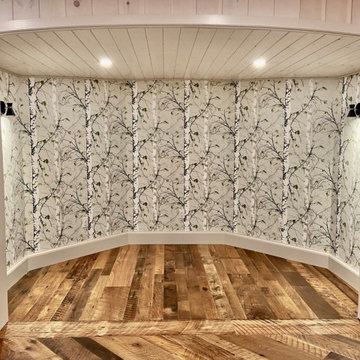
We were hired to finish the basement of our clients cottage in Haliburton. The house is a woodsy craftsman style. Basements can be dark so we used pickled pine to brighten up this 3000 sf space which allowed us to remain consistent with the vibe of the overall cottage. We delineated the large open space in to four functions - a Family Room (with projector screen TV viewing above the fireplace and a reading niche); a Game Room with access to large doors open to the lake; a Guest Bedroom with sitting nook; and an Exercise Room. Glass was used in the french and barn doors to allow light to penetrate each space. Shelving units were used to provide some visual separation between the Family Room and Game Room. The fireplace referenced the upstairs fireplace with added inspiration from a photo our clients saw and loved. We provided all construction docs and furnishings will installed soon.
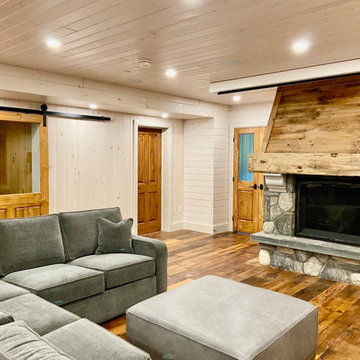
We were hired to finish the basement of our clients cottage in Haliburton. The house is a woodsy craftsman style. Basements can be dark so we used pickled pine to brighten up this 3000 sf space which allowed us to remain consistent with the vibe of the overall cottage. We delineated the large open space in to four functions - a Family Room (with projector screen TV viewing above the fireplace and a reading niche); a Game Room with access to large doors open to the lake; a Guest Bedroom with sitting nook; and an Exercise Room. Glass was used in the french and barn doors to allow light to penetrate each space. Shelving units were used to provide some visual separation between the Family Room and Game Room. The fireplace referenced the upstairs fireplace with added inspiration from a photo our clients saw and loved. We provided all construction docs and furnishings will installed soon.
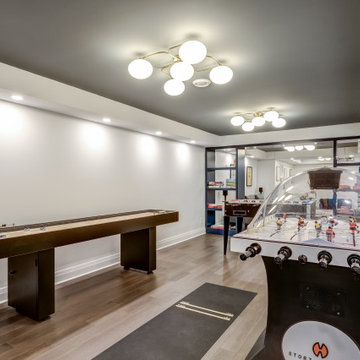
By creating distinct zones based off the different activities they would be used for, we were able to start developing a flow using design and architectural elements. The delineation between tv area and the games space was created using open custom millwork. The games area in the back of the space also features an accent wall that coordinates with the framed effect the millwork creates.
210 Billeder af kælder med loft i skibsplanker og kassetteloft
9
