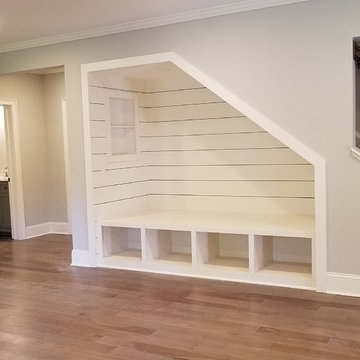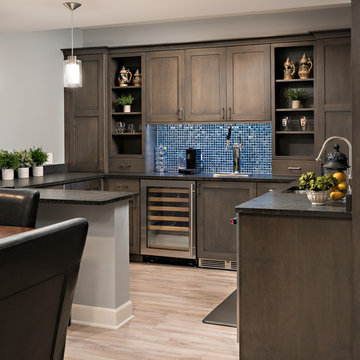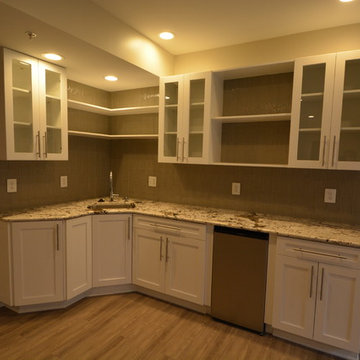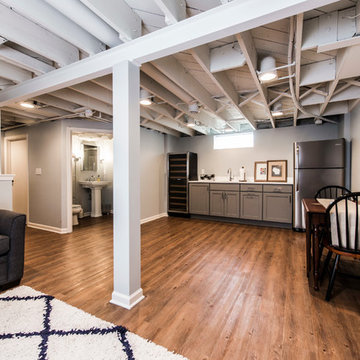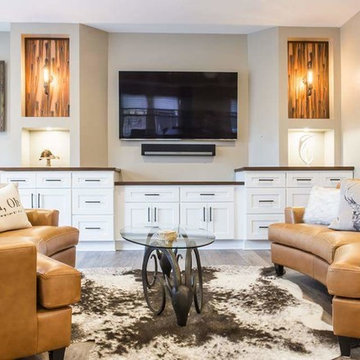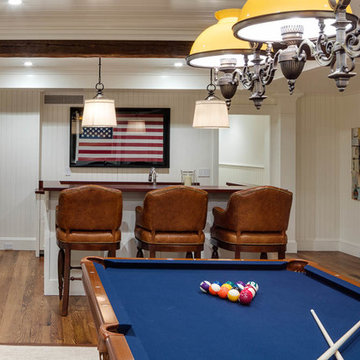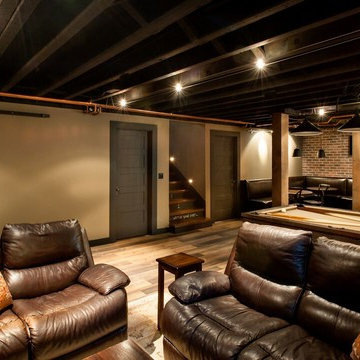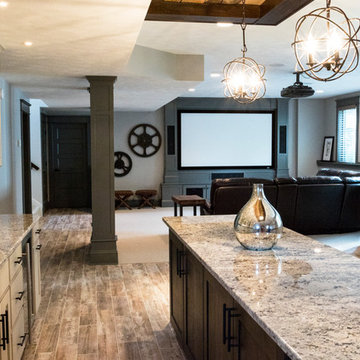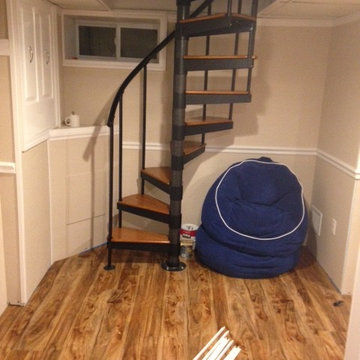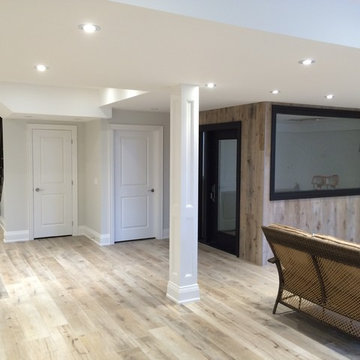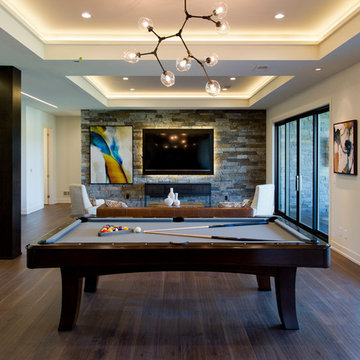5.879 Billeder af kælder med lyst trægulv og mellemfarvet parketgulv
Sorteret efter:
Budget
Sorter efter:Populær i dag
121 - 140 af 5.879 billeder
Item 1 ud af 3
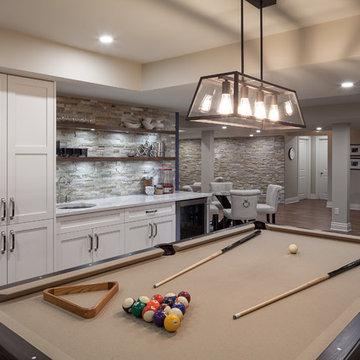
A beautiful and stylish pool table and games area fit for the design awards or just for fun with the kids. This entertainment space offers a custom wet bar with stone backsplash and floating walnut shelves. Plenty of fun and games for the whole family
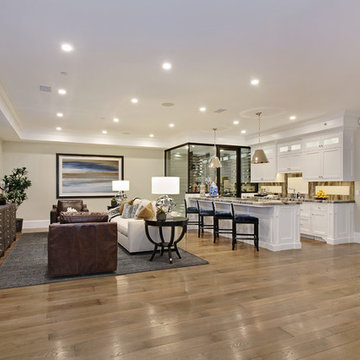
The hardwood flooring is custom made, 5/8" x 3,5,7" plank. Wirebrush rustic white oak with a custom bevel, stain and finish.

The new basement is the ultimate multi-functional space. A bar, foosball table, dartboard, and glass garage door with direct access to the back provide endless entertainment for guests; a cozy seating area with a whiteboard and pop-up television is perfect for Mike's work training sessions (or relaxing!); and a small playhouse and fun zone offer endless possibilities for the family's son, James.
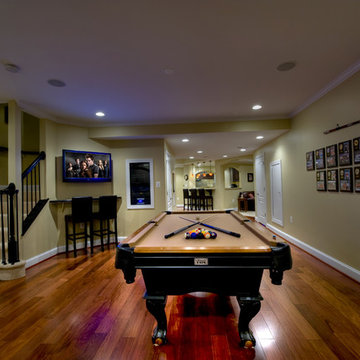
The unique layout of the basement floorplan creates room for a dedicated pool area, bar with seating, media area with couch and fireplace, theatre room, and a small office.
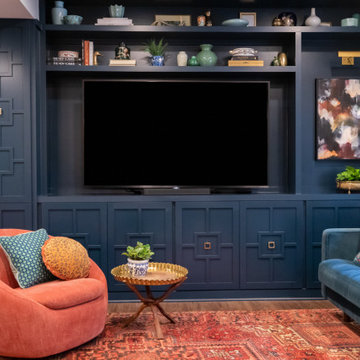
The custom geometric trellis inspired millwork on the cabinets, groovy hardware, in the rich Hague Blue by Farrow and Ball make these built-ins sing. A niche for artwork, with a custom light and space for open and closed storage, these built-ins add to the style and function of the space.
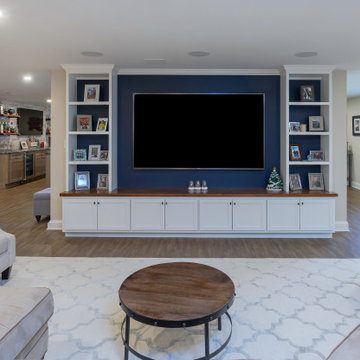
The side of the staircase was a natural place to create a built-in TV and entertainment center with adjustable shelving and lots of storage. This space is bright and welcoming, and the open floor plan allows for easy entertaining.
Welcome to this sports lover’s paradise in West Chester, PA! We started with the completely blank palette of an unfinished basement and created space for everyone in the family by adding a main television watching space, a play area, a bar area, a full bathroom and an exercise room. The floor is COREtek engineered hardwood, which is waterproof and durable, and great for basements and floors that might take a beating. Combining wood, steel, tin and brick, this modern farmhouse looking basement is chic and ready to host family and friends to watch sporting events!
Rudloff Custom Builders has won Best of Houzz for Customer Service in 2014, 2015 2016, 2017 and 2019. We also were voted Best of Design in 2016, 2017, 2018, 2019 which only 2% of professionals receive. Rudloff Custom Builders has been featured on Houzz in their Kitchen of the Week, What to Know About Using Reclaimed Wood in the Kitchen as well as included in their Bathroom WorkBook article. We are a full service, certified remodeling company that covers all of the Philadelphia suburban area. This business, like most others, developed from a friendship of young entrepreneurs who wanted to make a difference in their clients’ lives, one household at a time. This relationship between partners is much more than a friendship. Edward and Stephen Rudloff are brothers who have renovated and built custom homes together paying close attention to detail. They are carpenters by trade and understand concept and execution. Rudloff Custom Builders will provide services for you with the highest level of professionalism, quality, detail, punctuality and craftsmanship, every step of the way along our journey together.
Specializing in residential construction allows us to connect with our clients early in the design phase to ensure that every detail is captured as you imagined. One stop shopping is essentially what you will receive with Rudloff Custom Builders from design of your project to the construction of your dreams, executed by on-site project managers and skilled craftsmen. Our concept: envision our client’s ideas and make them a reality. Our mission: CREATING LIFETIME RELATIONSHIPS BUILT ON TRUST AND INTEGRITY.
Photo Credit: Linda McManus Images
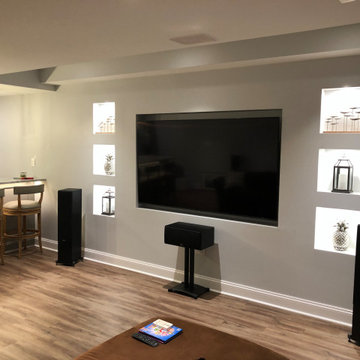
For the adults, there is a full bar, which is almost the size of the kitchen, adjacent to a main TV/Entertainment area. Ready for more dramatic effects? Check out the large television that is recessed in the wall and flanked by lighted recessed pockets.

The basement serves as a hang out room, and office for Malcolm. Nostalgic jerseys from Ohio State, The Saints, The Panthers and more line the walls. The main decorative wall is a span of 35 feet with a floor to ceiling white and gold wallpaper. It’s bold enough to hold up to all the wall hangings, but not too busy to distract.
5.879 Billeder af kælder med lyst trægulv og mellemfarvet parketgulv
7
