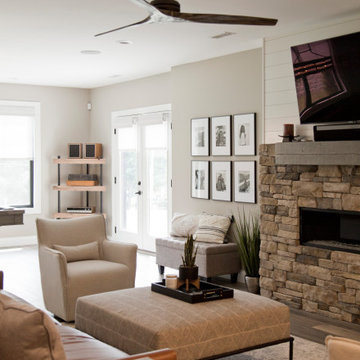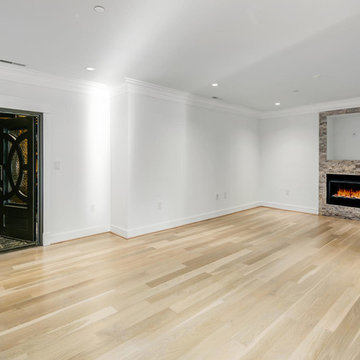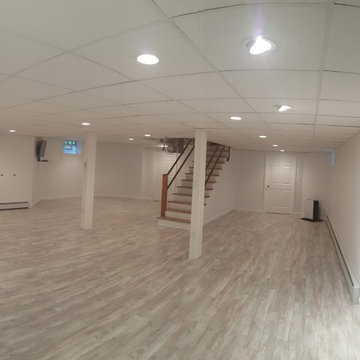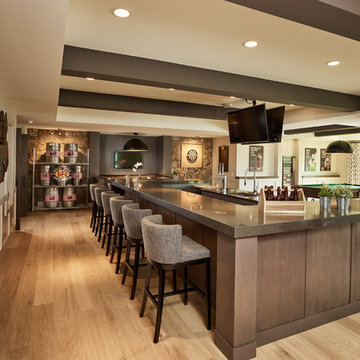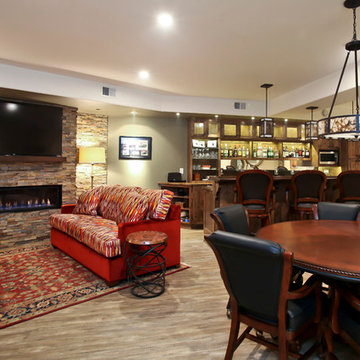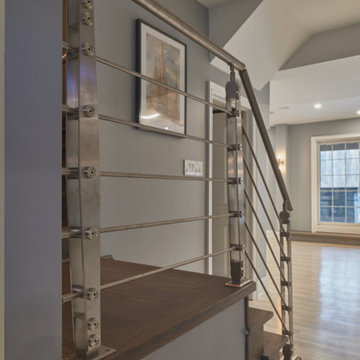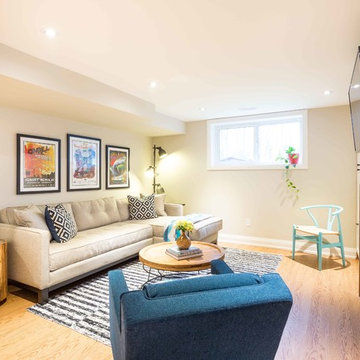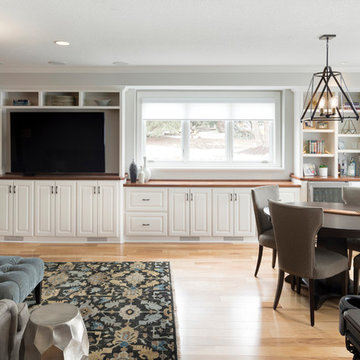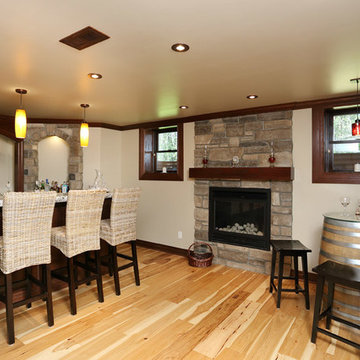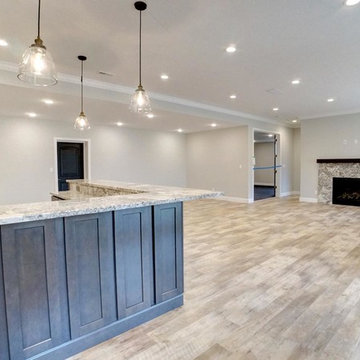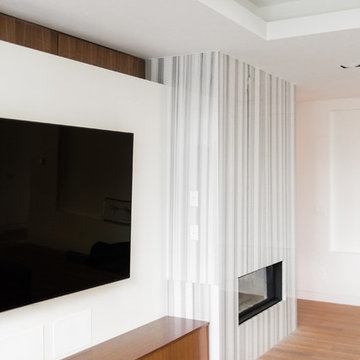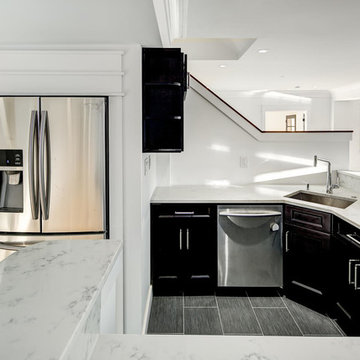246 Billeder af kælder med lyst trægulv og pejseindramning i sten
Sorteret efter:
Budget
Sorter efter:Populær i dag
81 - 100 af 246 billeder
Item 1 ud af 3
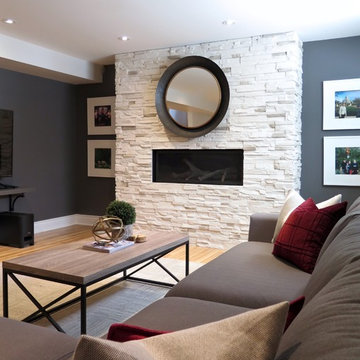
The goal was to create a cozy chalet inspired basement, incorporating rustic & industrial accents. This basement den acts as an additional gathering space for hockey season hang-outs & movie nights!
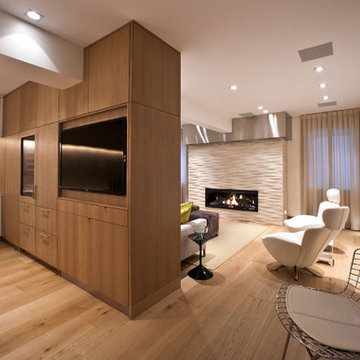
The basement of this home serves as a home theater with the projection screen dropping down from inside the stainless steel soffit.
Pettit Photography
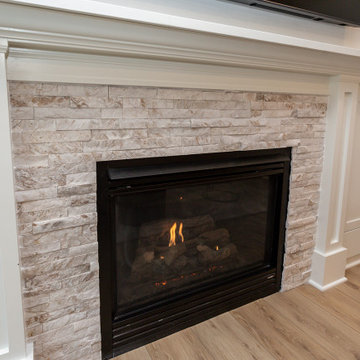
It's pure basement envy when you see this grown up remodel that transformed an entire basement from playroom to a serene space comfortable for entertaining, lounging and family activities. The remodeled basement includes zones for watching TV, playing pool, mixing drinks, gaming and table activities as well as a three-quarter bath, guest room and ample storage. Enjoy this Red House Remodel!
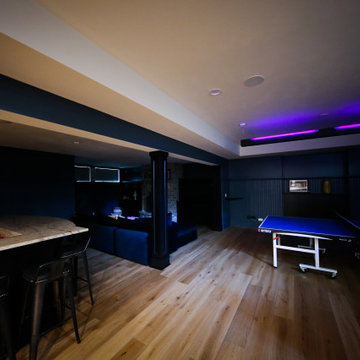
Now this is the perfect place for watching some football or a little blacklight ping pong. We added wide plank pine floors and deep dirty blue walls to create the frame. The black velvet pit sofa, custom made table, pops of gold, leather, fur and reclaimed wood give this space the masculine but sexy feel we were trying to accomplish.
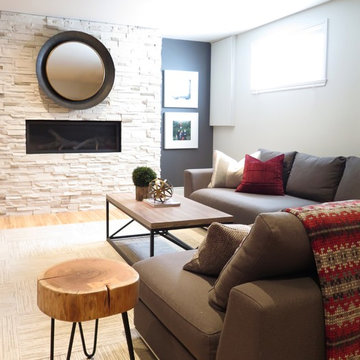
The goal was to create a cozy chalet inspired basement, incorporating rustic & industrial accents. This basement den acts as an additional gathering space for hockey season hang-outs & movie nights!
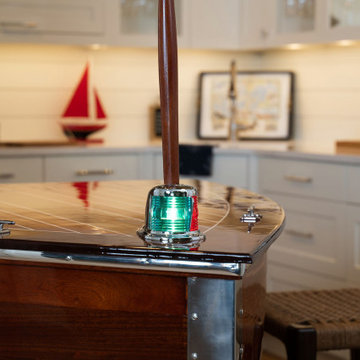
Lower Level of home on Lake Minnetonka
Nautical call with white shiplap and blue accents for finishes. This photo highlights the built-ins that flank the fireplace.
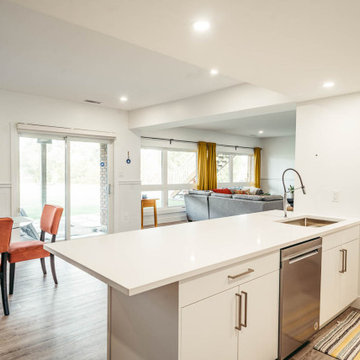
Our client grew up in this waterfront home. The intent of the renovation was to modernize the design while maintaining some of the original features of the home, like the wood burning fireplace clad in Georgian Bay stone in the family room. This provided just the right amount of nostalgia.
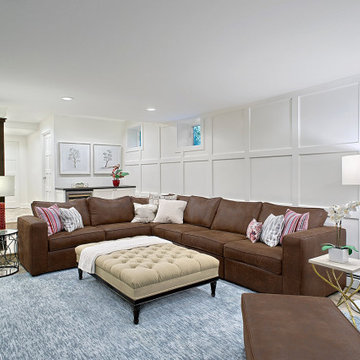
Seeing is believing. When we suggested digging out the basement floor to create a proper family room in this once short, dank basement, heads turned and objections arose. But ultimately, it was the absolute right decision. The addition of paneling is a nod to the Tudor style of the home, but with plenty of white to reflect light and set the scene for family game nights and slumber parties. The custom ottoman is by Vanguard.
246 Billeder af kælder med lyst trægulv og pejseindramning i sten
5
