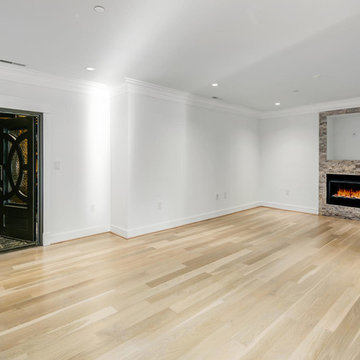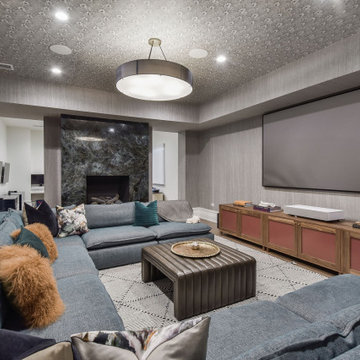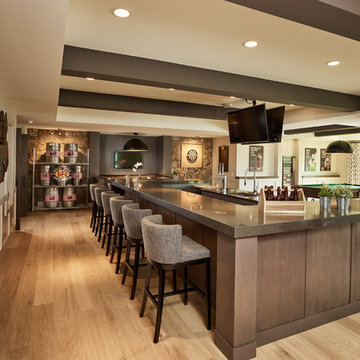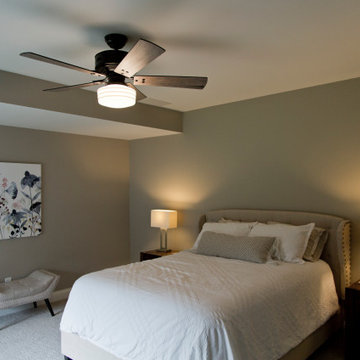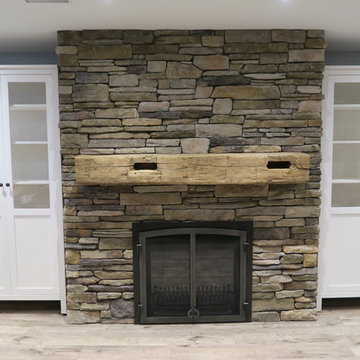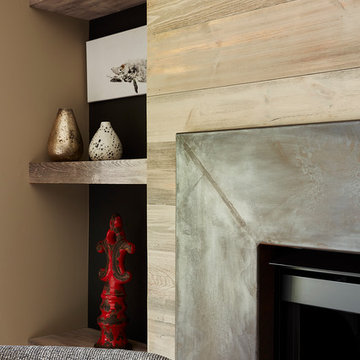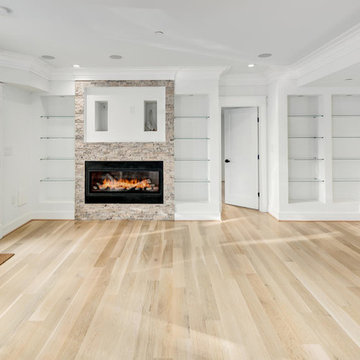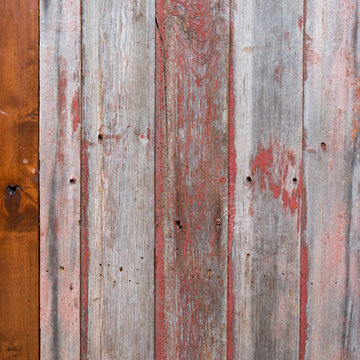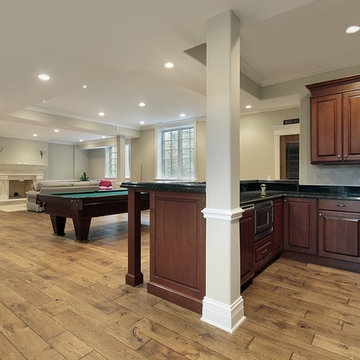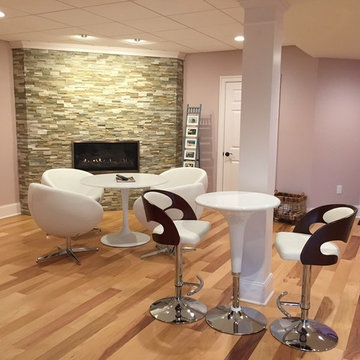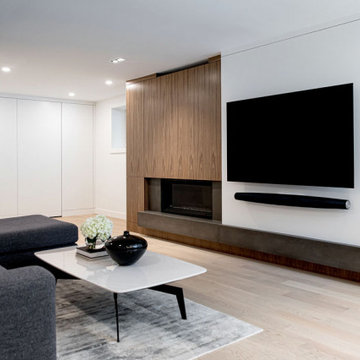618 Billeder af kælder med lyst trægulv
Sorteret efter:
Budget
Sorter efter:Populær i dag
161 - 180 af 618 billeder
Item 1 ud af 3
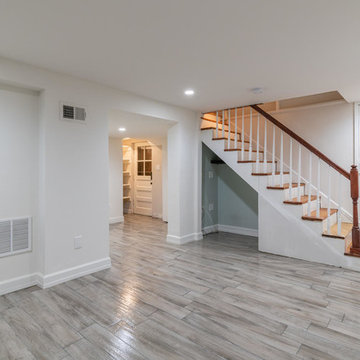
This 1500 sqft addition includes a large gourmet kitchen, a master suite, Aupair suite, custom paint, and a large porch.
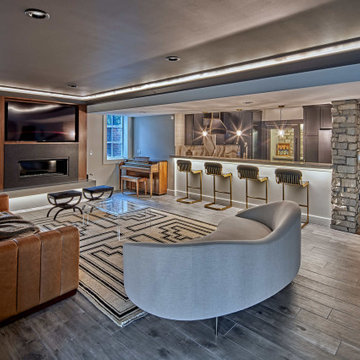
Luxury finished basement with full kitchen and bar, clack GE cafe appliances with rose gold hardware, home theater, home gym, bathroom with sauna, lounge with fireplace and theater, dining area, and wine cellar.
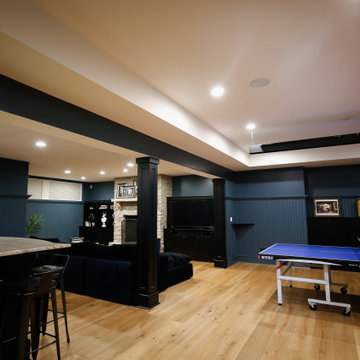
Now this is the perfect place for watching some football or a little blacklight ping pong. We added wide plank pine floors and deep dirty blue walls to create the frame. The black velvet pit sofa, custom made table, pops of gold, leather, fur and reclaimed wood give this space the masculine but sexy feel we were trying to accomplish.
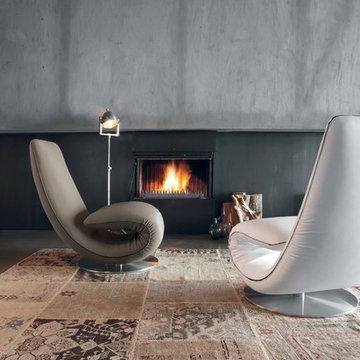
Designed by Angelo Tomaiuolo for Tonin Casa and manufactured in Italy, Ricciolo Modern Chaise Lounge is a truly revolutionary seating solution. Designed to convert from an armchair into a chaise and back into an armchair, Ricciolo is an ideal accent in any space with its sinuous shape and abundance of upholstery options that include 21 eco leather colors and 21 Italian genuine soft leather colors.
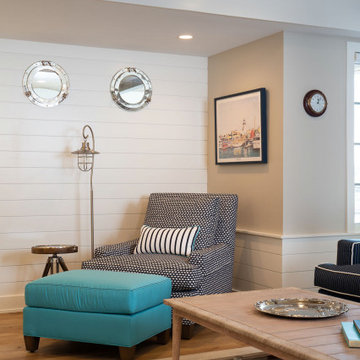
Lower Level of home on Lake Minnetonka
Nautical call with white shiplap and blue accents for finishes. This photo highlights the built-ins that flank the fireplace.
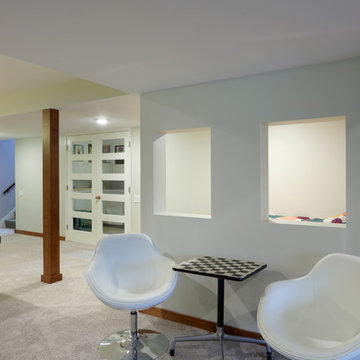
Full basement remodel. Remove (2) load bearing walls to open up entire space. Create new wall to enclose laundry room. Create dry bar near entry. New floating hearth at fireplace and entertainment cabinet with mesh inserts. Create storage bench with soft close lids for toys an bins. Create mirror corner with ballet barre. Create reading nook with book storage above and finished storage underneath and peek-throughs. Finish off and create hallway to back bedroom through utility room.
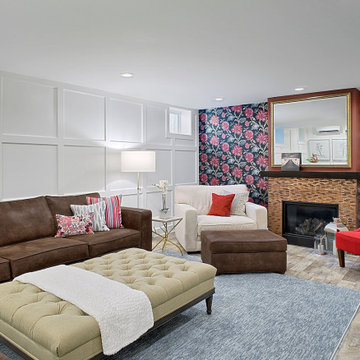
We believe interiors are for people, and should be functional and beautiful. The family room pretty much sums that up. The playful and bold floral wallpaper by Nina Campbell for Designer’s Guild sets the tone in this transitional, colorful space. The brand new fireplace is ready for cozy fireside wine tastings, as the copper tiles and custom gilded mirror sparkle in the candlelight.
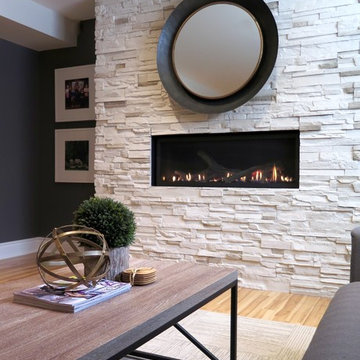
The floor to ceiling stone fireplace warms up this basement both figuratively and visually! The large scale dish mirror and charcoal walls anchor the masonry and ribbon fireplace. Family photos in white frames brighten up the space, while adding a personal touch.
618 Billeder af kælder med lyst trægulv
9
