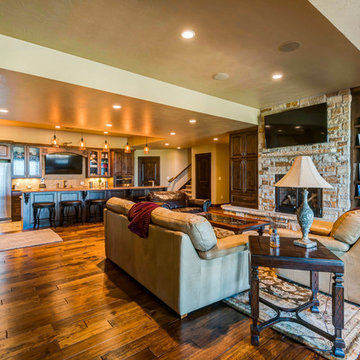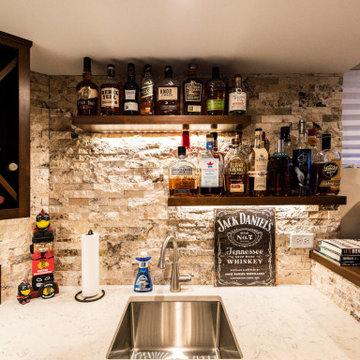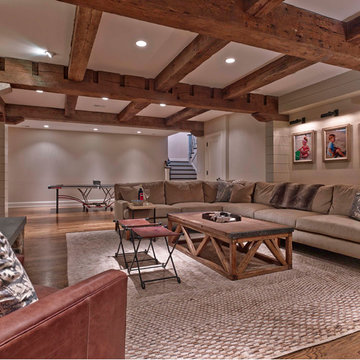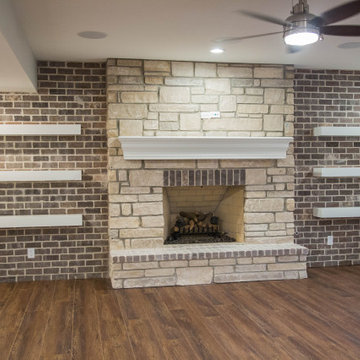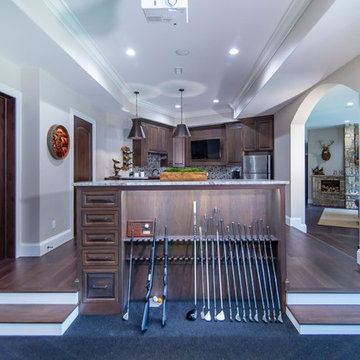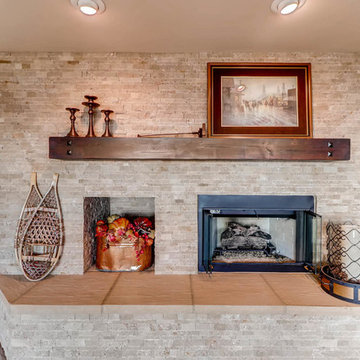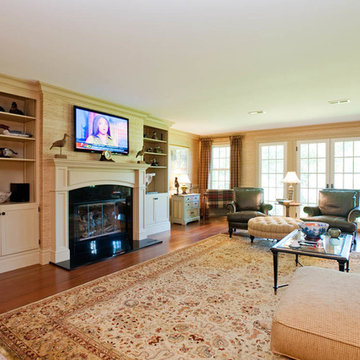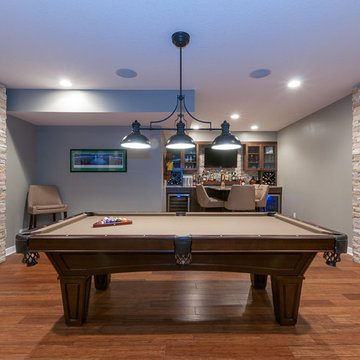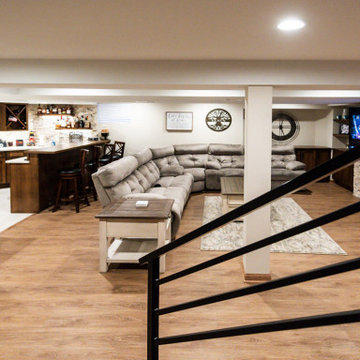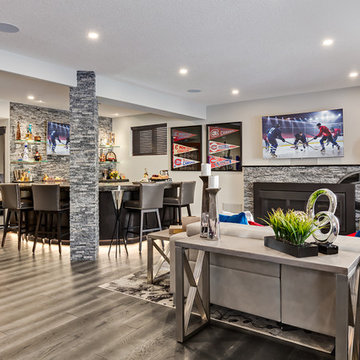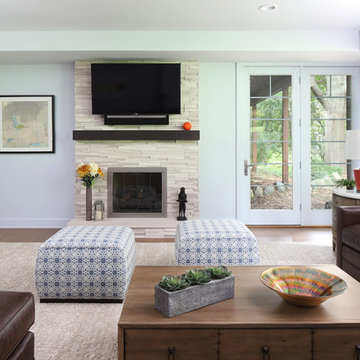757 Billeder af kælder med mellemfarvet parketgulv og almindelig pejs
Sorteret efter:
Budget
Sorter efter:Populær i dag
181 - 200 af 757 billeder
Item 1 ud af 3
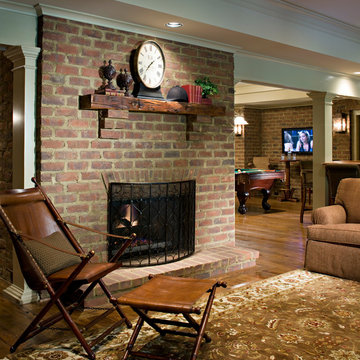
Glen-Gery Scotch Tradition Handmade Thin Brick for this gorgeous finished basement which includes a dining room complete with brick walls and floor as well as an accent fireplace and accent wall.
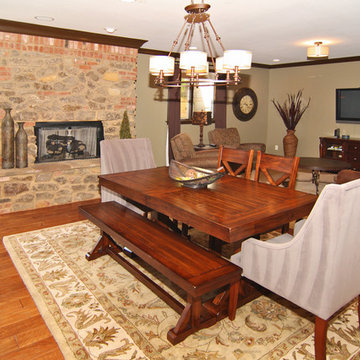
Brick and Stone fireplace in basement of french country home. Open basement with table and family room.
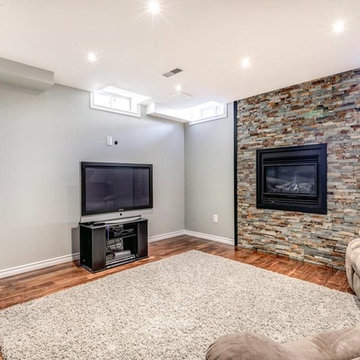
The basement was completely finished top to bottom. Since it was not a large basement, design and layout was carefully planned. We installed a mid-wall fireplace with a natural stone accent wall. The walls were painted a soft gray. Floating engineered flooring with water roof membrane were installed to add to the warmth. LED pot lights make up for the small basement windows,
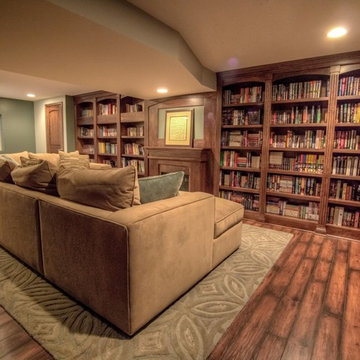
This generously sized home library and wine bar provides for the perfect escape after a long day for a quiet and relaxing evening at home. Gorgeous built-in bookshelves house the homeowner's expansive collection of books. A wine bar provides the convenience of not having to leave the room for a glass of wine. The hardwood throughout the room creates an environment of tranquility and warmth.
Photo credit: Tom Musch
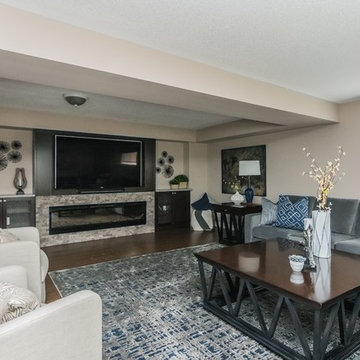
The custom fireplace built in accommodates a 60" flat screen and linear fireplace, the perfect place to catch the game or cozy up and watch a movie.
Photography: Stephanie Brown Photography
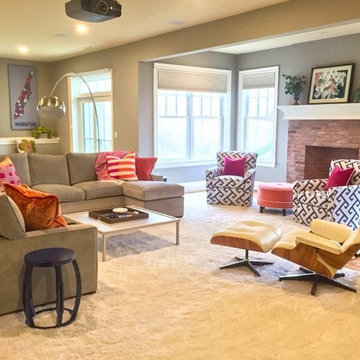
This basement media space serves dual duty as movie central and a child's playspace. The swivel chairs near the fireplace are comfy for reading or pulling up for extra seating. The authentic Eames chair swivels for movie-watching, as well.
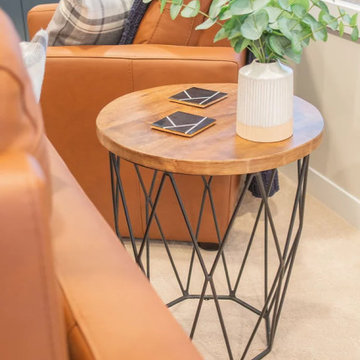
A blank slate and open minds are a perfect recipe for creative design ideas. The homeowner's brother is a custom cabinet maker who brought our ideas to life and then Landmark Remodeling installed them and facilitated the rest of our vision. We had a lot of wants and wishes, and were to successfully do them all, including a gym, fireplace, hidden kid's room, hobby closet, and designer touches.
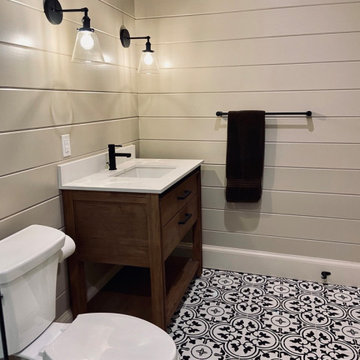
We were hired to finish the basement of our clients cottage in Haliburton. The house is a woodsy craftsman style. Basements can be dark so we used pickled pine to brighten up this 3000 sf space which allowed us to remain consistent with the vibe of the overall cottage. We delineated the large open space in to four functions - a Family Room (with projector screen TV viewing above the fireplace and a reading niche); a Game Room with access to large doors open to the lake; a Guest Bedroom with sitting nook; and an Exercise Room. Glass was used in the french and barn doors to allow light to penetrate each space. Shelving units were used to provide some visual separation between the Family Room and Game Room. The fireplace referenced the upstairs fireplace with added inspiration from a photo our clients saw and loved. We provided all construction docs and furnishings will installed soon.
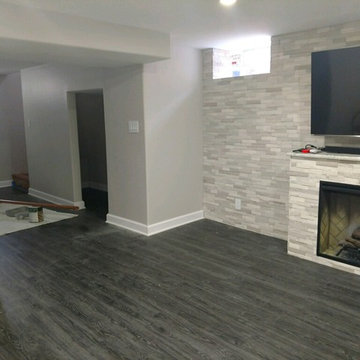
Remodeled light and airy basement, complete with wall of stone, fireplace, bar, and more! Classic black, white, and gray tones throughout.
757 Billeder af kælder med mellemfarvet parketgulv og almindelig pejs
10
