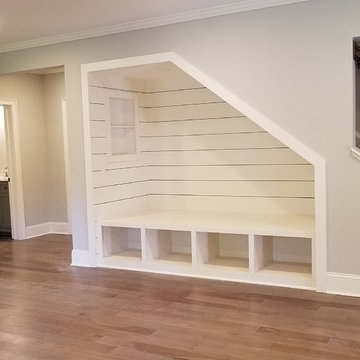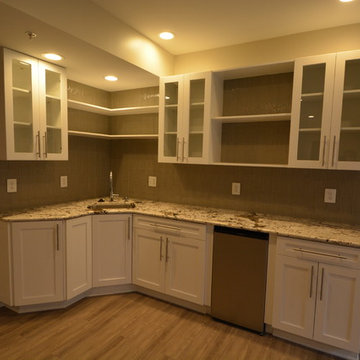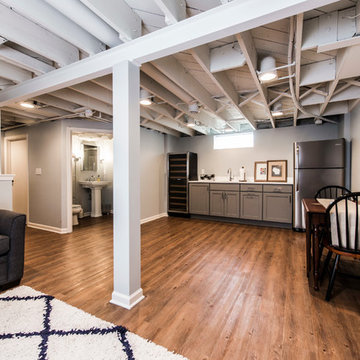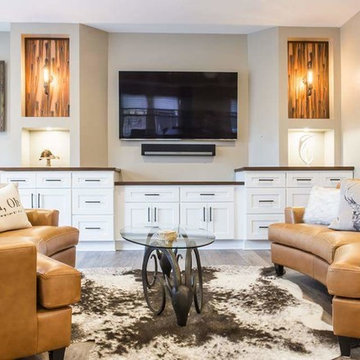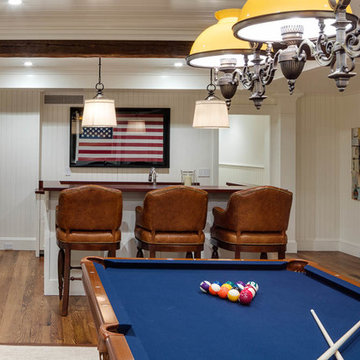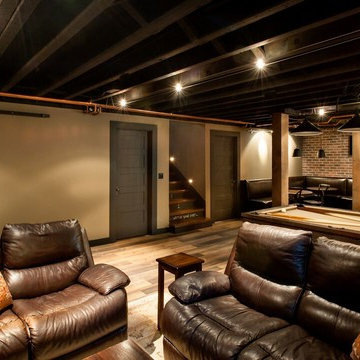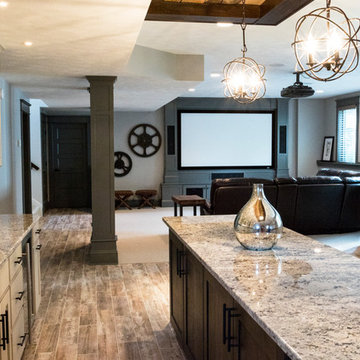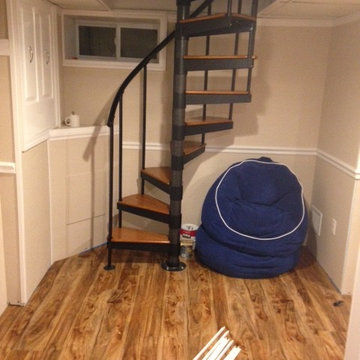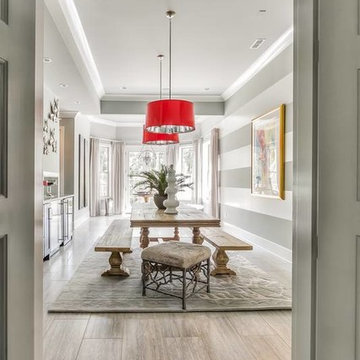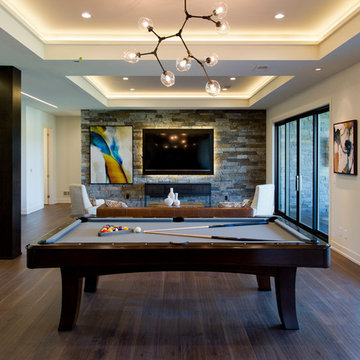5.169 Billeder af kælder med mellemfarvet parketgulv og gulv af keramiske fliser
Sorteret efter:
Budget
Sorter efter:Populær i dag
61 - 80 af 5.169 billeder
Item 1 ud af 3

Designed to our client’s stylistic tastes and functional needs, budget and timeline, the basement was transformed into a luxurious, multi-use open space, featuring Adura and Four Seasons flooring, custom shelving displays, concealed structural columns, stone finishes, a beautiful glass chandelier, and even a large fish tank that created a striking focal point and visual interest in the room. Other unique amenities include Grohe plumbing fixtures, an InSinkerator, Braun fan and Pella windows, for controlled circular air flow.
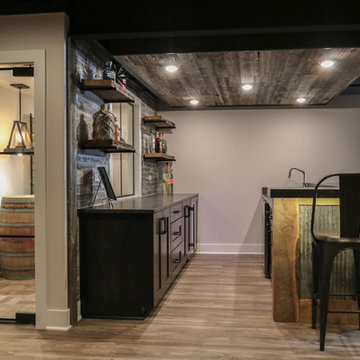
This photo was taken at DJK Custom Homes new Parker IV Eco-Smart model home in Stewart Ridge of Plainfield, Illinois.
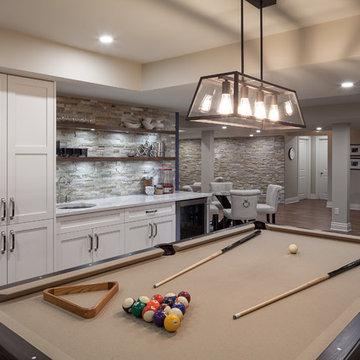
A beautiful and stylish pool table and games area fit for the design awards or just for fun with the kids. This entertainment space offers a custom wet bar with stone backsplash and floating walnut shelves. Plenty of fun and games for the whole family
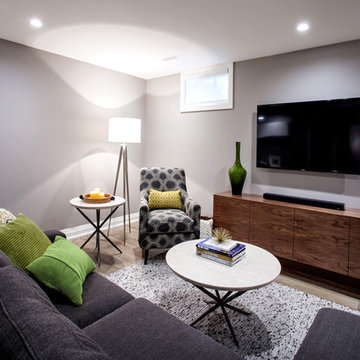
Contemporary monochromatic recreation room with a pop of green! Nat Caron Photography
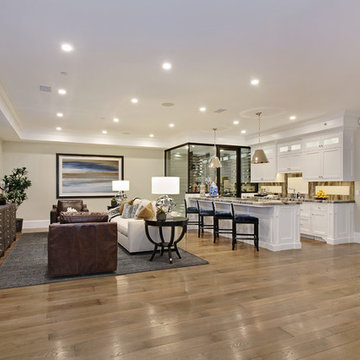
The hardwood flooring is custom made, 5/8" x 3,5,7" plank. Wirebrush rustic white oak with a custom bevel, stain and finish.

The new basement is the ultimate multi-functional space. A bar, foosball table, dartboard, and glass garage door with direct access to the back provide endless entertainment for guests; a cozy seating area with a whiteboard and pop-up television is perfect for Mike's work training sessions (or relaxing!); and a small playhouse and fun zone offer endless possibilities for the family's son, James.
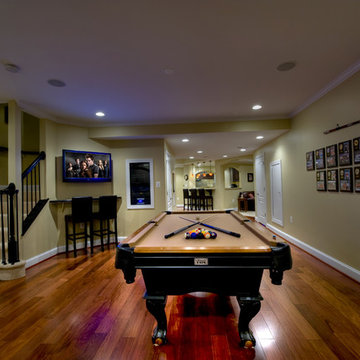
The unique layout of the basement floorplan creates room for a dedicated pool area, bar with seating, media area with couch and fireplace, theatre room, and a small office.
5.169 Billeder af kælder med mellemfarvet parketgulv og gulv af keramiske fliser
4


