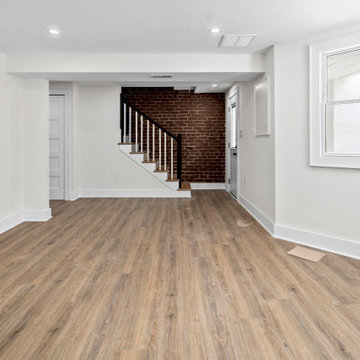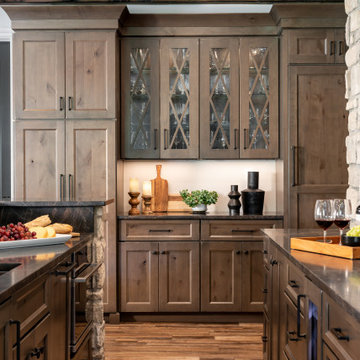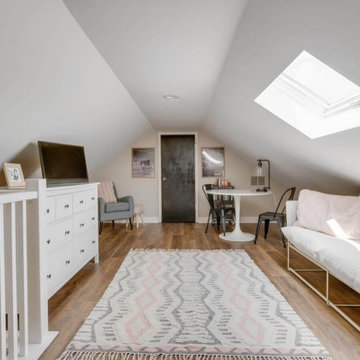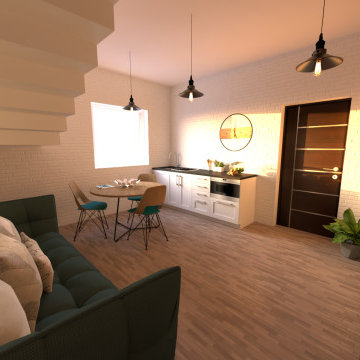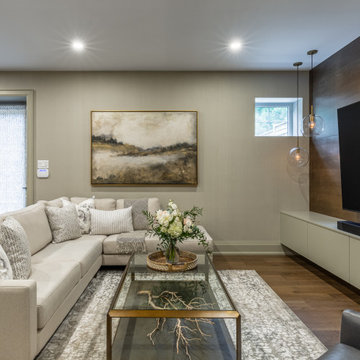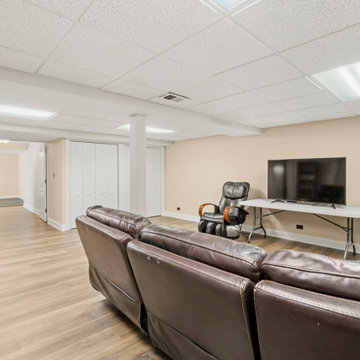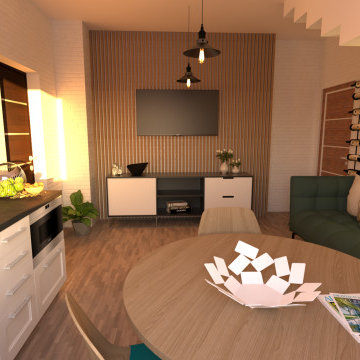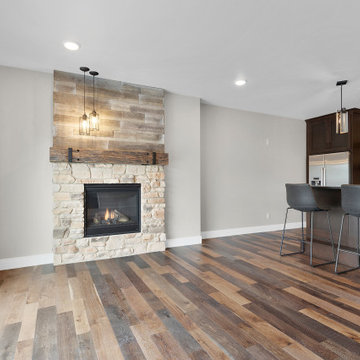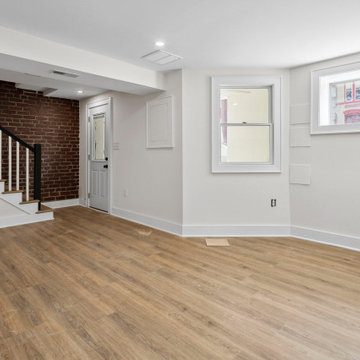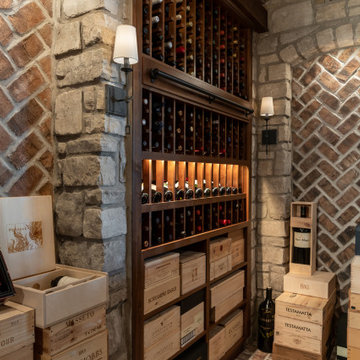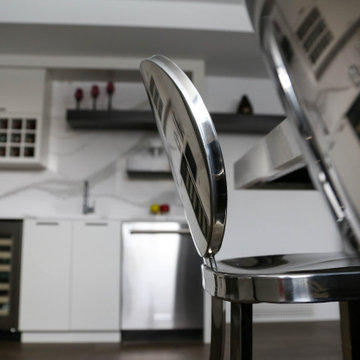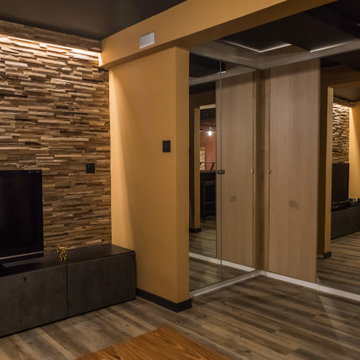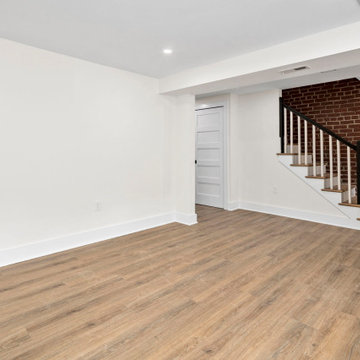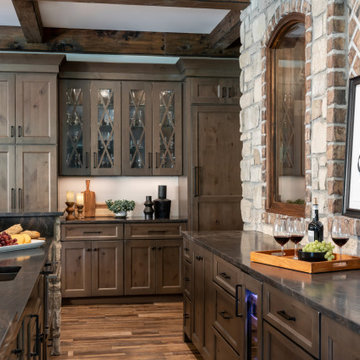137 Billeder af kælder med mellemfarvet parketgulv
Sorteret efter:
Budget
Sorter efter:Populær i dag
41 - 60 af 137 billeder
Item 1 ud af 3
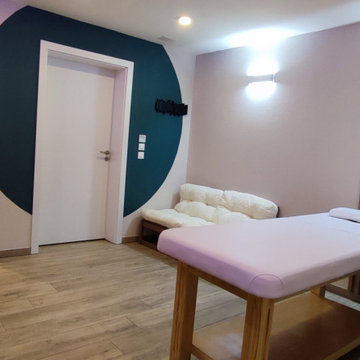
Un projet déco pas comme les autres... ✨
J'ai eu le plaisir de travailler sur l'aménagement et la décoration de ce magnifique gîte. ?
Une ambiance générale chaleureuse, naturelle et élégante qui met en valeur les services proposés :
- Piscine intérieure & jacuzzi dans la pièce de vie
- Sauna & Hammam au sous-sol
- Salle détente avec table de massage
Merci beaucoup à mes clients de m'avoir adressé ces belles images !
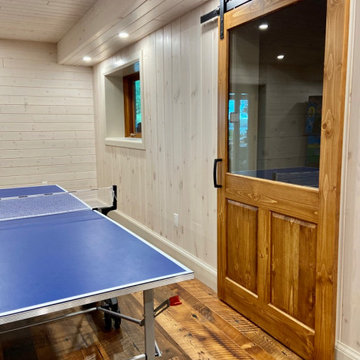
We were hired to finish the basement of our clients cottage in Haliburton. The house is a woodsy craftsman style. Basements can be dark so we used pickled pine to brighten up this 3000 sf space which allowed us to remain consistent with the vibe of the overall cottage. We delineated the large open space in to four functions - a Family Room (with projector screen TV viewing above the fireplace and a reading niche); a Game Room with access to large doors open to the lake; a Guest Bedroom with sitting nook; and an Exercise Room. Glass was used in the french and barn doors to allow light to penetrate each space. Shelving units were used to provide some visual separation between the Family Room and Game Room. The fireplace referenced the upstairs fireplace with added inspiration from a photo our clients saw and loved. We provided all construction docs and furnishings will installed soon.
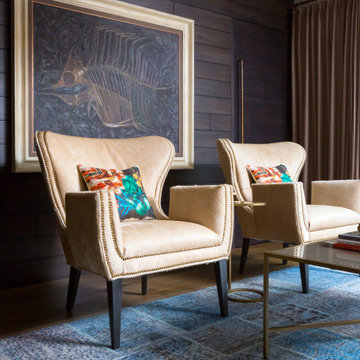
Hair-on-hide upholstered chairs with Christian Lacroix pillows and a patchwork vintage rug make for a chic yet comfortable space to entertain in this lower level walkout.
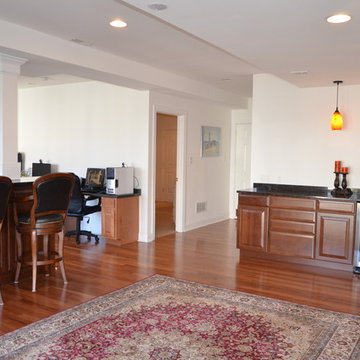
A convenient wet bar was set up alongside the wall, complete with a cooling rack, sink and plenty of cabinetry for storage space. The same dark granite countertop was used along with matching dark wood for the cabinets underneath. Recessed lighting and smart hanging light fixtures were also added to make up the difference in lighting on rainy/cloudy days and for evening gatherings/activities.
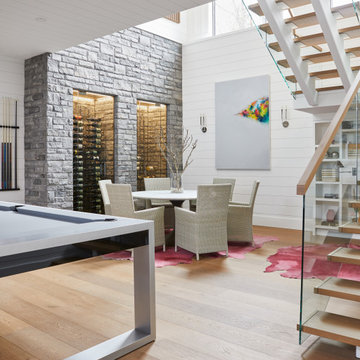
Basement entertainment space with pool table, built in book shelves with nook under the stairs, wine storage and custom artwork.
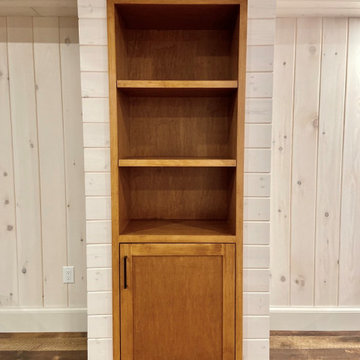
We were hired to finish the basement of our clients cottage in Haliburton. The house is a woodsy craftsman style. Basements can be dark so we used pickled pine to brighten up this 3000 sf space which allowed us to remain consistent with the vibe of the overall cottage. We delineated the large open space in to four functions - a Family Room (with projector screen TV viewing above the fireplace and a reading niche); a Game Room with access to large doors open to the lake; a Guest Bedroom with sitting nook; and an Exercise Room. Glass was used in the french and barn doors to allow light to penetrate each space. Shelving units were used to provide some visual separation between the Family Room and Game Room. The fireplace referenced the upstairs fireplace with added inspiration from a photo our clients saw and loved. We provided all construction docs and furnishings will installed soon.
137 Billeder af kælder med mellemfarvet parketgulv
3
