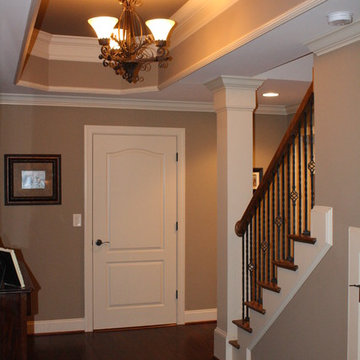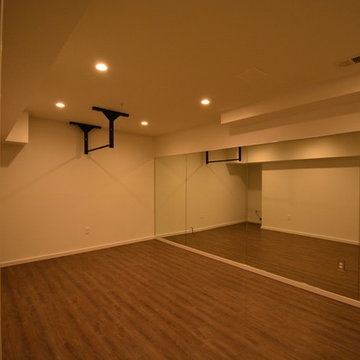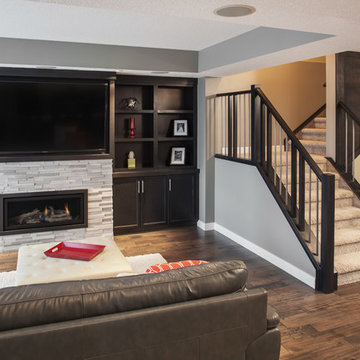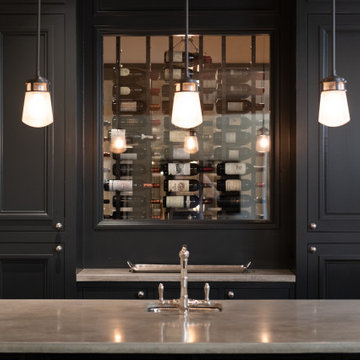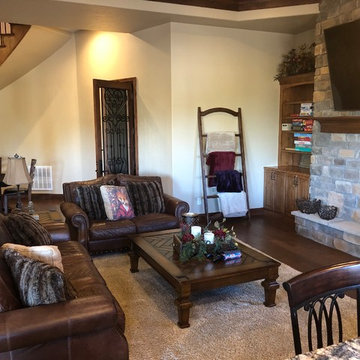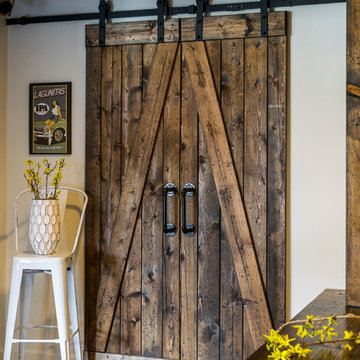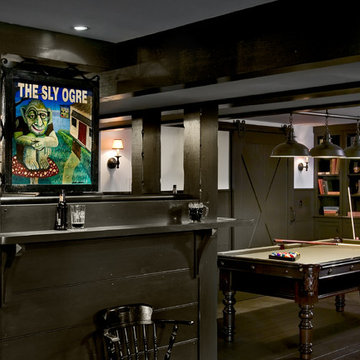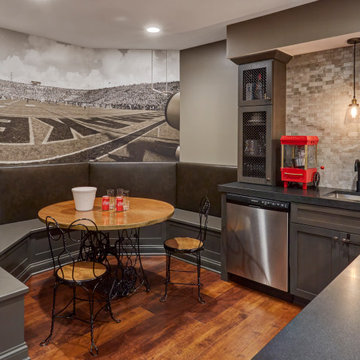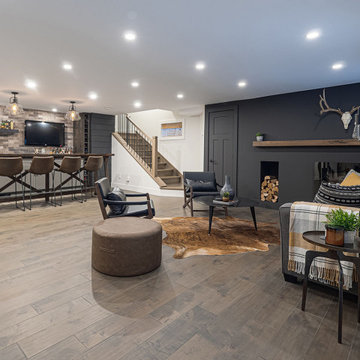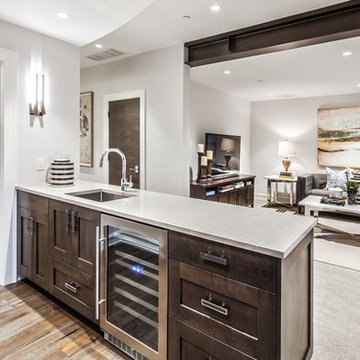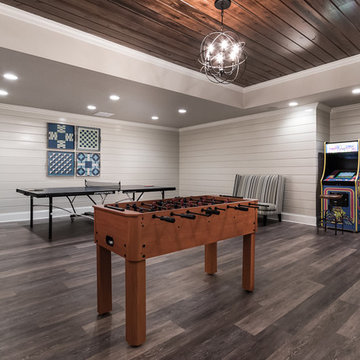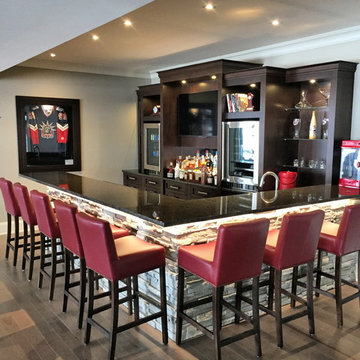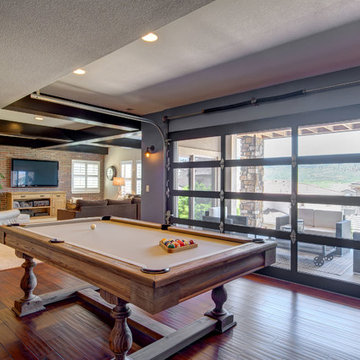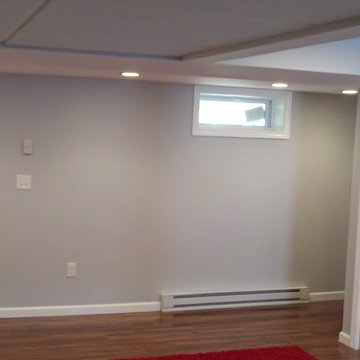2.427 Billeder af kælder med mørkt parketgulv og bambusgulv
Sorteret efter:
Budget
Sorter efter:Populær i dag
121 - 140 af 2.427 billeder
Item 1 ud af 3
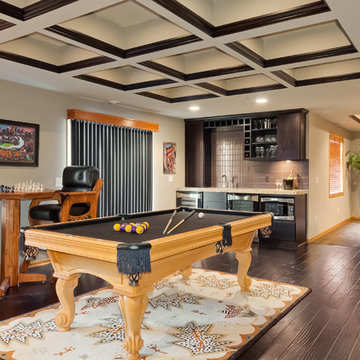
This coffered ceiling detail brings character and warmth to an open recreational area.
©Finished Basement Company.
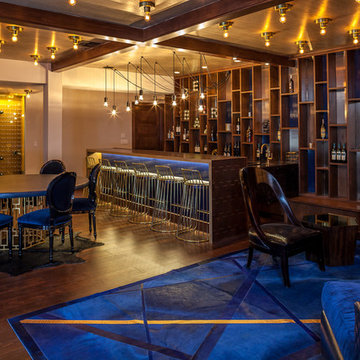
Lower level entertaining area with custom bar, wine cellar and walnut cabinetry.

A nautical themed basement recreation room with shiplap paneling features v-groove board complements at the ceiling soffit and the barn doors that reveal a double bunk-bed niche with shelf space and trundle.
James Merrell Photography
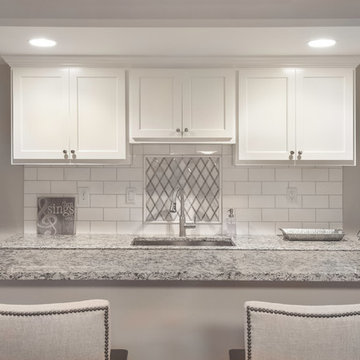
Melodie Hayes Photograhpy
Beautiful transformation of storage closet in basement into a small kitchen/bar area. Chairs by Universal, tile purchased through ProSource//Norcross

In the late 50’s, this basement was cut up into a dental office with tiny exam rooms. Red House Custom Building designed a space that could be used as a home gym & media room. Upon demolition, we uncovered an original, structural arch and a wonderful brick foundation that highlighted the home’s original detailing and substantial structure. These were reincorporated into the new design. The arched window on the left was stripped and restored to original working order. The fireplace was one of four original to the home.
Harold T. Merriman was the original owner of home, and the homeowners found some of his works on the third floor of the house. He sketched a plat of lots surrounding the property in 1899. At the completion of the project, the homeowners had it framed, and it now hangs in the room above the A/V cabinet.
High paneled wainscot in the basement perfectly mimics the late 1800’s, battered paneling found under several wall layers during demo. The LED accent lighting was installed behind the top cap of the wainscot to highlight the mixing of new and old while bringing a warm glow to the room.
Photo by Grace Lentini.
Instagram: @redhousedesignbuild
2.427 Billeder af kælder med mørkt parketgulv og bambusgulv
7
