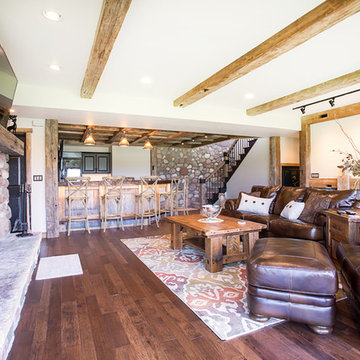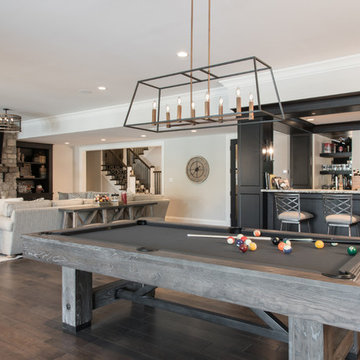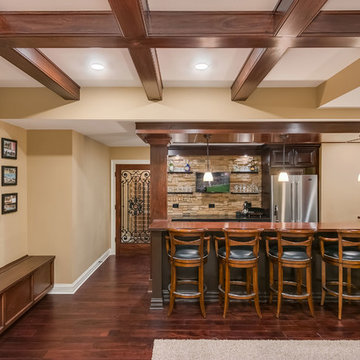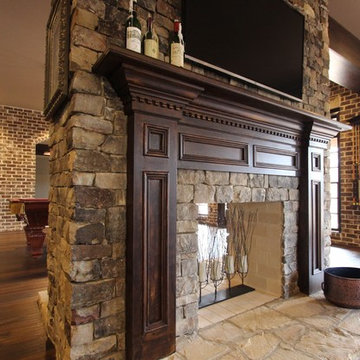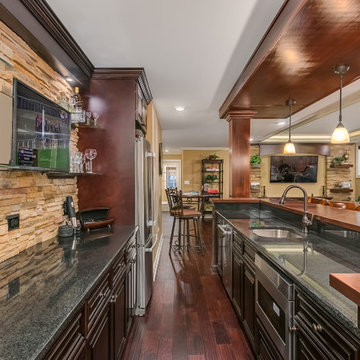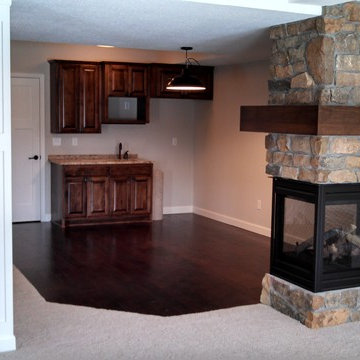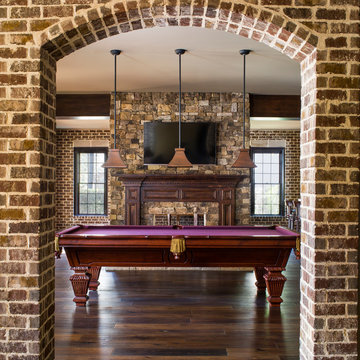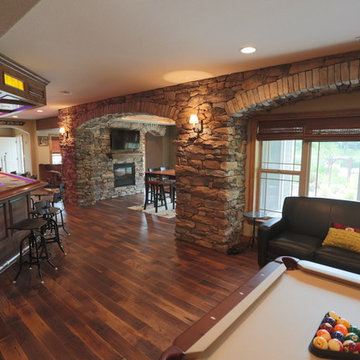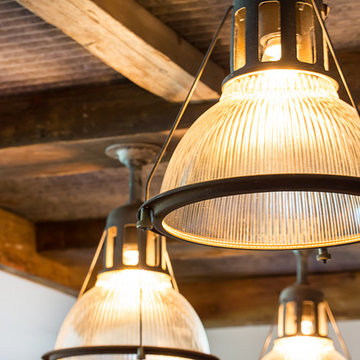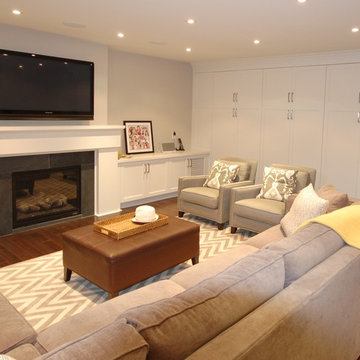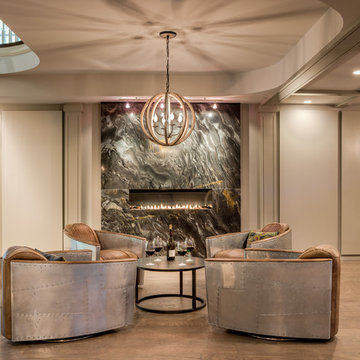417 Billeder af kælder med mørkt parketgulv og pejseindramning i sten
Sorteret efter:
Budget
Sorter efter:Populær i dag
21 - 40 af 417 billeder
Item 1 ud af 3
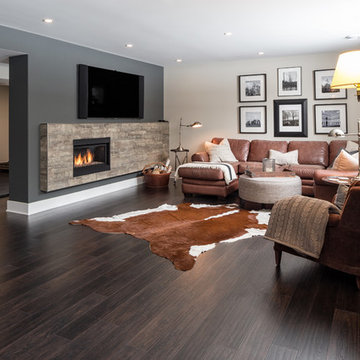
Keeping with the need for a warm space, we added a contemporary linear fireplace echoed by a chic, linear, porcelain tile facade. Bound to keep things cozy while watching a movie or the big game.
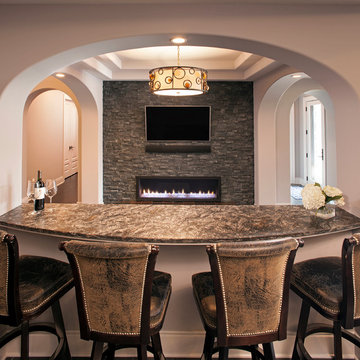
Builder: John Kraemer & Sons | Design: Rauscher & Associates | Landscape Design: Coen + Partners | Photography: Landmark Photography
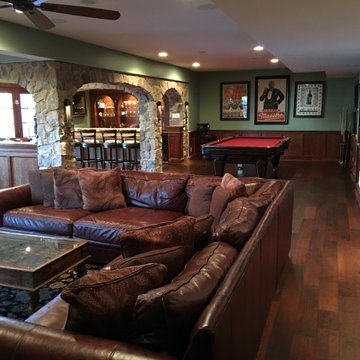
A full wet bar is tucked in the corner under real stone arches. Seating for four available at the cherry wood bar counter under custom hanging lights in the comfortable black bar stools with backs. Have a larger party? Not to worry, additional bar seating available on the opposite half wall with matching real stone arches and cherry wood counter. Your guests have full view of the arched cherry wood back cabinets complete with wall lights and ceiling light display areas highlighting the open glass shelving with all the glassware and memorabilia. Play a game or two of pool in the game area or sit in the super comfortable couches in front of the custom fireplace with cherry wood and real stone mantel. The cozy intimate atmosphere is completed throughout the basement thanks to strategic custom wall, hanging and recessed lighting as well as the consistent cherry wood wainscoting on the walls.

The large central living space acts as the hub for this stunning basement and includes a beautifully crafted custom kitchen and bar island, sophisticated sitting room with fireplace and comfortable lounge/TV area with a gorgeous custom built-in entertainment center that provides the perfect setting for entertaining large parties.
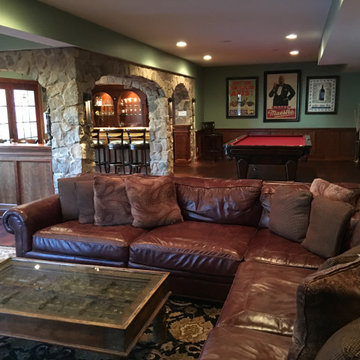
A full wet bar is tucked in the corner under real stone arches. Seating for four available at the cherry wood bar counter under custom hanging lights in the comfortable black bar stools with backs. Have a larger party? Not to worry, additional bar seating available on the opposite half wall with matching real stone arches and cherry wood counter. Your guests have full view of the arched cherry wood back cabinets complete with wall lights and ceiling light display areas highlighting the open glass shelving with all the glassware and memorabilia. Play a game or two of pool in the game area or sit in the super comfortable couches in front of the custom fireplace with cherry wood and real stone mantel. The cozy intimate atmosphere is completed throughout the basement thanks to strategic custom wall, hanging and recessed lighting as well as the consistent cherry wood wainscoting on the walls.
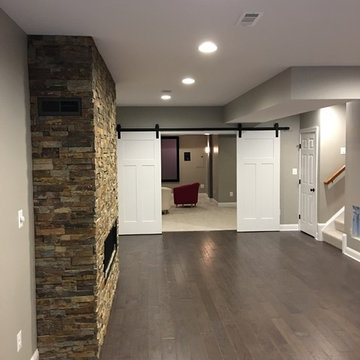
For this job, we finished an completely unfinished basement space to include a theatre room with 120" screen wall & rough-in for a future bar, barn door detail to the family living area with stacked stone 50" modern gas fireplace, a home-office, a bedroom and a full basement bathroom.
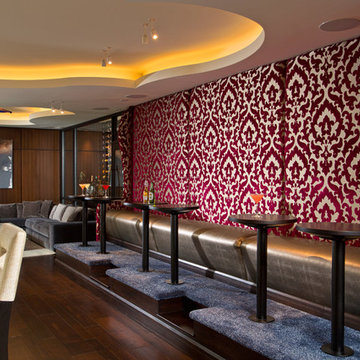
Gorgeous velvet damask wall fabric acts as a backdrop for the the banquette area and provides additional seating for the bar.
Scott Bergmann Photography
Painting by Zachary Lobdell
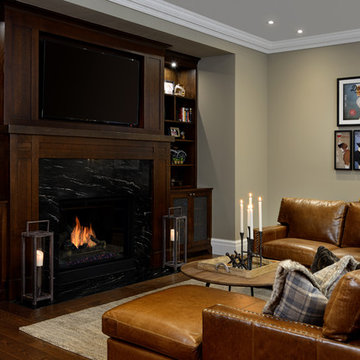
The dominant feature of the basement rec room is the custom, built-in fireplace and entertainment unit surround. Photographed by Arnal Photography. Sectional by Jane by Jane Lockhart Platinum.
417 Billeder af kælder med mørkt parketgulv og pejseindramning i sten
2
