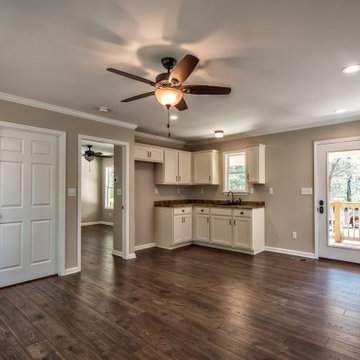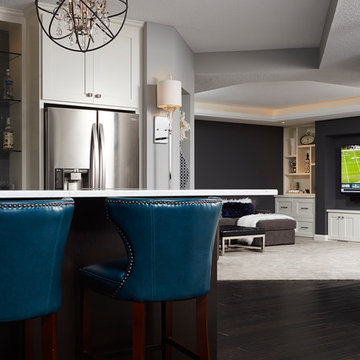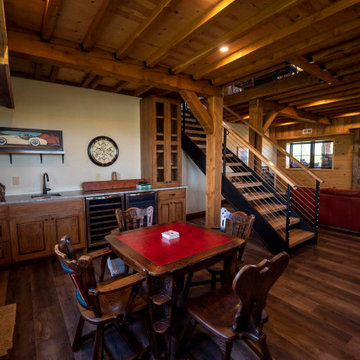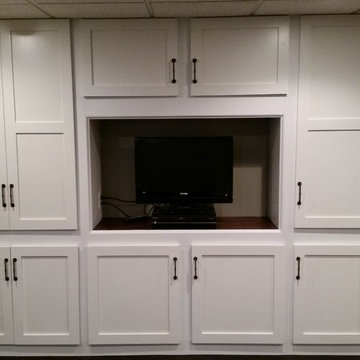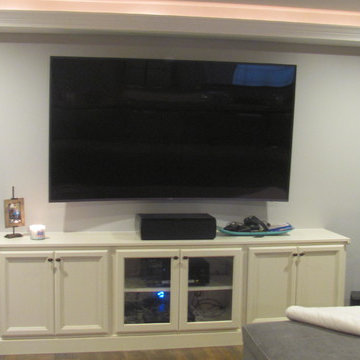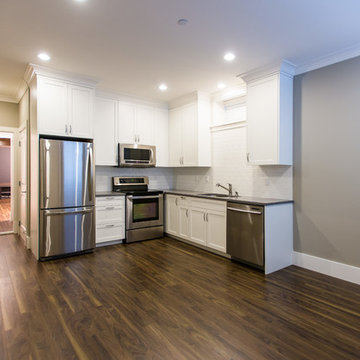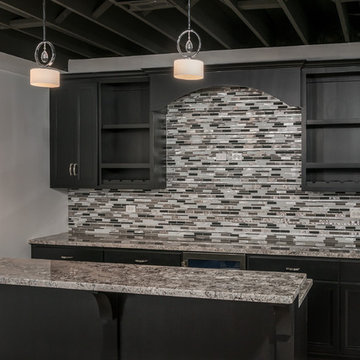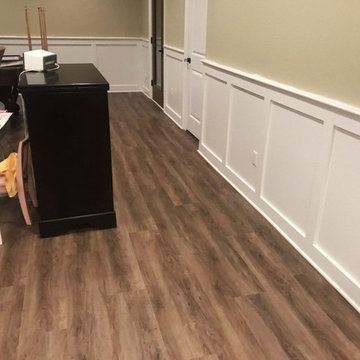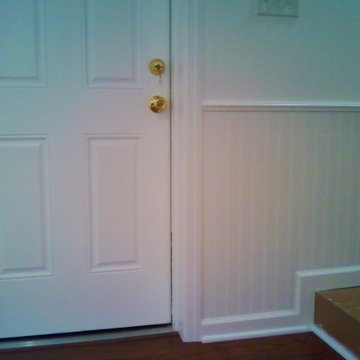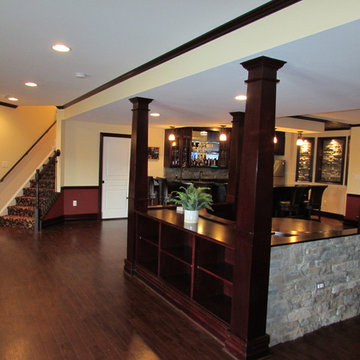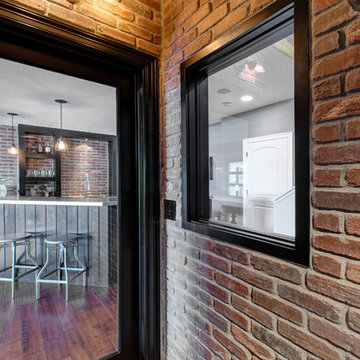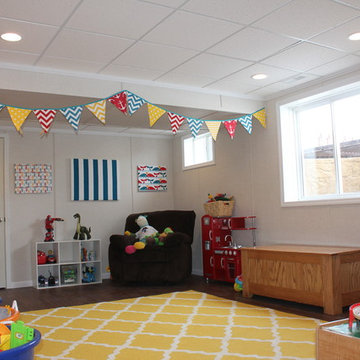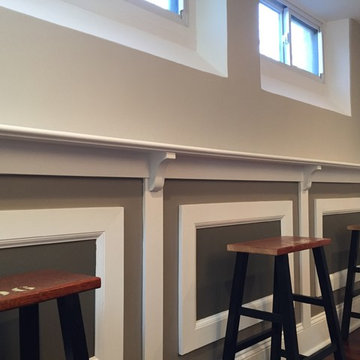236 Billeder af kælder med mørkt parketgulv
Sorteret efter:
Budget
Sorter efter:Populær i dag
81 - 100 af 236 billeder
Item 1 ud af 3
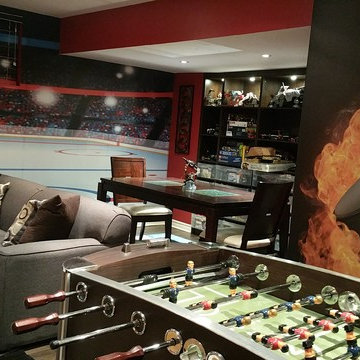
Game room design and renovation by SCD Design & Construction. Encourage your kids to be the best in their passions. If it's hockey, give them a space that inspires them and makes them feel they're always where the action is! A hockey rink mural and the colours of their favourite team will always remind them that their dream is never too far! Take your lifestyle to new heights with SCD Design & Construction!
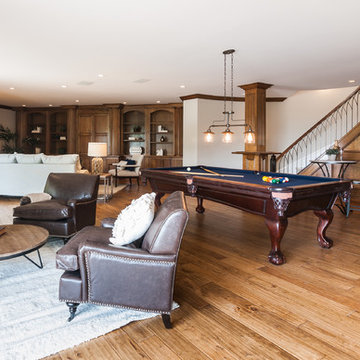
This room is in the basement but walks out into the beautiful terrace and pool level. We wanted to give this room the typical men's club feel. We choose the velt on the pooltable in a navy blue and continued with that accent color throughout the room. What an awesome entertainment room!
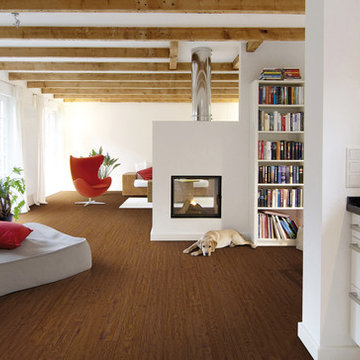
Lauzon Hardwood Flooring -- Designer Collection Homestead Series Hickory Cedar Rail Antique
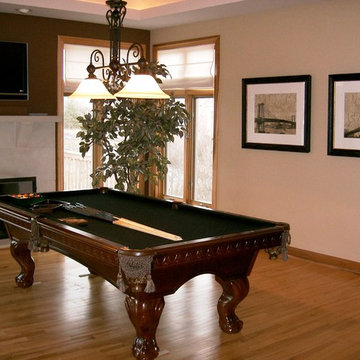
Beautiful pool table in a staged room for resale by Debbie Correale of Redesign Right, LLC.
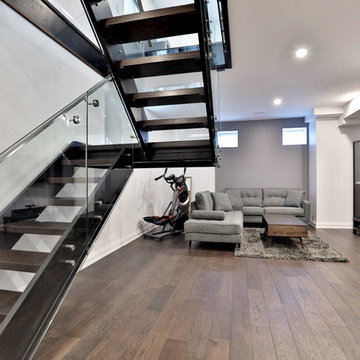
This bungalow was completely renovated with a 2nd storey addition and a fully finished basement with 9 ft. ceilings. The main floor also has 9 ft. ceilings with a centrally located kitchen, with dining room and family room on either side. The home has a magnificent steel and glass centrally located stairs, with open treads providing a level of sophistication and openness to the home. Light was very important and was achieved with large windows and light wells for the basement bedrooms, large 12 ft. 4-panel patio doors on the main floor, and large windows and skylights in every room on the 2nd floor. The exterior style of the home was designed to complement the neighborhood and finished with Maibec and HardiePlank. The garage is roughed in and ready for a Tesla-charging station.
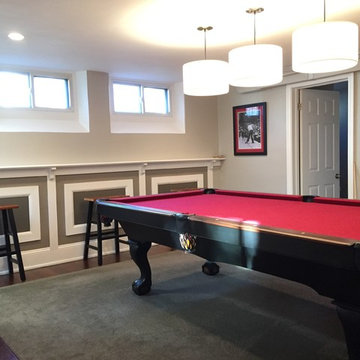
Billiards room complete with custom bar and trim. Pine wood floors stained a deep, rich brown.
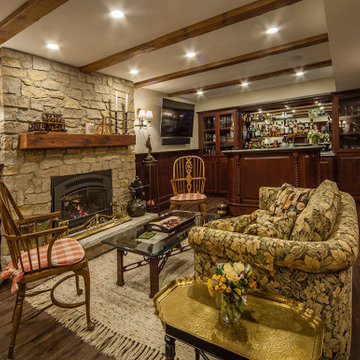
Architectural Building Arts, Inc., with team members Black Woodworks, R&D Drywall, Inc., Krantz Electric, Inc., The Fireplace Professionals Inc., Sergenian's Floor Coverings, Inc., TNT Insulation, Benjamin Plumbing, Inc., and Capital Stone, Madison, Wisconsin, 2020 Regional CotY Award Winner, Basement $100,000 to $250,000
236 Billeder af kælder med mørkt parketgulv
5
